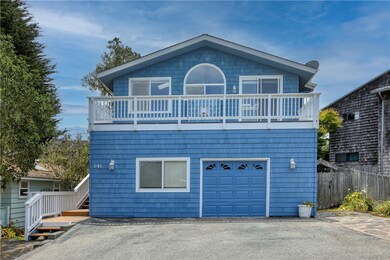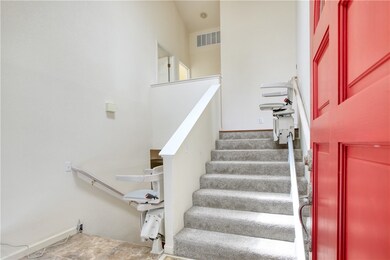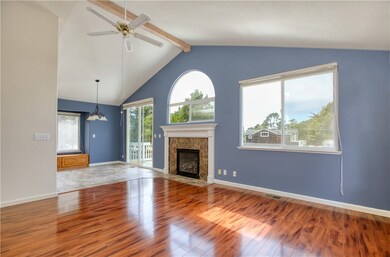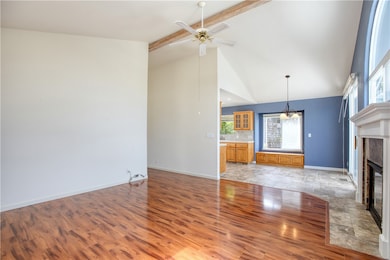
646 Worcester Dr Cambria, CA 93428
Cambria NeighborhoodEstimated payment $6,733/month
Highlights
- View of Trees or Woods
- Dual Staircase
- Main Floor Primary Bedroom
- Coast Union High School Rated A
- Wood Flooring
- Bonus Room
About This Home
Welcome to 646 Worcester Drive! Located on Park Hill, this is arguably one of the most desired neighborhoods in Cambria. This ideally located house is close to Fiscalini Ranch, Shamel park and multiple beach accesses. The home features 2 guest bedrooms downstairs, one 3/4 bathroom and a bonus room. Upstairs you will find the primary bedroom, another 3/4 bathroom, the living room with vaulted ceilings, a dining area and kitchen. Both bathrooms have been tastefully updated as well as the wood floors upstairs and in the bonus room. From the living room there is a large deck that has views of downtown, and all the natural wildlife that is a great perk of living in Cambria. The primary bedroom has a smaller deck off the back of the house that offers more views. The multiple skylights throughout offer tons of natural light. In the living room there is a beautiful fireplace ideal for the cold and foggy days we get living here on the coast. Make this place yours!
Listing Agent
The Real Estate Company of Cambria Brokerage Email: jerry@therecc.com License #02136706 Listed on: 05/30/2025
Home Details
Home Type
- Single Family
Est. Annual Taxes
- $6,070
Year Built
- Built in 1995
Lot Details
- 3,500 Sq Ft Lot
- Wood Fence
- Landscaped
- Level Lot
- Back Yard
Parking
- 1 Car Attached Garage
- Parking Available
- Driveway
Property Views
- Woods
- Mountain
- Neighborhood
Home Design
- Split Level Home
- Raised Foundation
- Shingle Roof
- Composition Roof
Interior Spaces
- 1,977 Sq Ft Home
- 2-Story Property
- Dual Staircase
- Built-In Features
- High Ceiling
- Skylights
- Gas Fireplace
- Blinds
- Sliding Doors
- Living Room with Fireplace
- Living Room with Attached Deck
- Bonus Room
Kitchen
- Eat-In Kitchen
- Gas Range
- Microwave
- Dishwasher
- Tile Countertops
- Disposal
Flooring
- Wood
- Carpet
- Tile
Bedrooms and Bathrooms
- 3 Bedrooms
- Primary Bedroom on Main
- Walk-In Closet
- Remodeled Bathroom
- 2 Bathrooms
- Tile Bathroom Countertop
- Dual Vanity Sinks in Primary Bathroom
- Walk-in Shower
Laundry
- Laundry Room
- Laundry in Garage
Home Security
- Carbon Monoxide Detectors
- Fire and Smoke Detector
Outdoor Features
- Stone Porch or Patio
Schools
- Cambria Elementary School
- Santa Lucia Middle School
- Coast Union High School
Utilities
- Forced Air Heating System
- Heating System Uses Natural Gas
- Natural Gas Connected
- Gas Water Heater
- Cable TV Available
Listing and Financial Details
- Assessor Parcel Number 022342033
Community Details
Overview
- No Home Owners Association
- Park Hill Subdivision
- Property is near a preserve or public land
Recreation
- Hiking Trails
Map
Home Values in the Area
Average Home Value in this Area
Tax History
| Year | Tax Paid | Tax Assessment Tax Assessment Total Assessment is a certain percentage of the fair market value that is determined by local assessors to be the total taxable value of land and additions on the property. | Land | Improvement |
|---|---|---|---|---|
| 2025 | $6,070 | $563,114 | $264,671 | $298,443 |
| 2024 | $5,963 | $552,074 | $259,482 | $292,592 |
| 2023 | $5,963 | $541,250 | $254,395 | $286,855 |
| 2022 | $5,845 | $530,638 | $249,407 | $281,231 |
| 2021 | $5,756 | $520,234 | $244,517 | $275,717 |
| 2020 | $5,688 | $514,900 | $242,010 | $272,890 |
| 2019 | $3,651 | $323,335 | $131,390 | $191,945 |
| 2018 | $3,577 | $316,996 | $128,814 | $188,182 |
| 2017 | $3,503 | $310,782 | $126,289 | $184,493 |
| 2016 | $3,434 | $304,689 | $123,813 | $180,876 |
| 2015 | $3,385 | $300,114 | $121,954 | $178,160 |
| 2014 | $3,269 | $294,237 | $119,566 | $174,671 |
Property History
| Date | Event | Price | Change | Sq Ft Price |
|---|---|---|---|---|
| 08/05/2025 08/05/25 | Price Changed | $1,145,000 | -4.2% | $579 / Sq Ft |
| 05/30/2025 05/30/25 | For Sale | $1,195,000 | -- | $604 / Sq Ft |
Purchase History
| Date | Type | Sale Price | Title Company |
|---|---|---|---|
| Interfamily Deed Transfer | -- | None Available | |
| Grant Deed | $215,000 | First American Title Ins | |
| Grant Deed | $19,500 | First American Title Ins Co | |
| Deed In Lieu Of Foreclosure | -- | First American Title Ins Co | |
| Interfamily Deed Transfer | -- | First American Title Ins Co |
Mortgage History
| Date | Status | Loan Amount | Loan Type |
|---|---|---|---|
| Open | $142,700 | New Conventional | |
| Closed | $85,000 | Credit Line Revolving | |
| Closed | $151,284 | Unknown | |
| Closed | $73,000 | Credit Line Revolving | |
| Closed | $172,000 | No Value Available | |
| Previous Owner | $30,700 | No Value Available |
Similar Homes in Cambria, CA
Source: California Regional Multiple Listing Service (CRMLS)
MLS Number: SC25110389
APN: 022-342-033
- 5140 Guildford Dr
- 551 Dorset St
- 0 Worcester Dr Unit SC23226273
- 0 Worcester Dr Unit SC23034295
- 404 Huntington Rd
- 554 Cambridge St
- 786 Main St
- 910 Sheffield St
- 0 Hillcrest Dr
- 953 Sheffield St
- 4850 Windsor Blvd
- 373 Bristol St
- 444 Pembrook Dr
- 5350 Windsor Blvd
- 5581 Sunbury Ave
- 295 Plymouth St
- 5249 Nottingham Dr
- 0 Northampton St
- 1226 Main St Unit 4
- 1226 Main St Unit 36
- 465 Worcester Dr
- 1202 Haddon Dr
- 1950 Oxford Ave
- 1775 Avon Ave
- 158 A N Ocean Ave
- 61 Birch Ave
- 2091 Circle Dr
- 56 Gracia Ave
- 2567 Hesperia Rd
- 2892 Little Creek Ln
- 3335 Panorama Dr
- 2826 Main St
- 440 Atascadero Rd
- 978 Balboa St
- 300 Kings Ave
- 225 Butte Dr Unit C
- 407 Crocker St Unit D
- 5574 Madrono Place
- 5970 Madera Place
- 240 16th St






