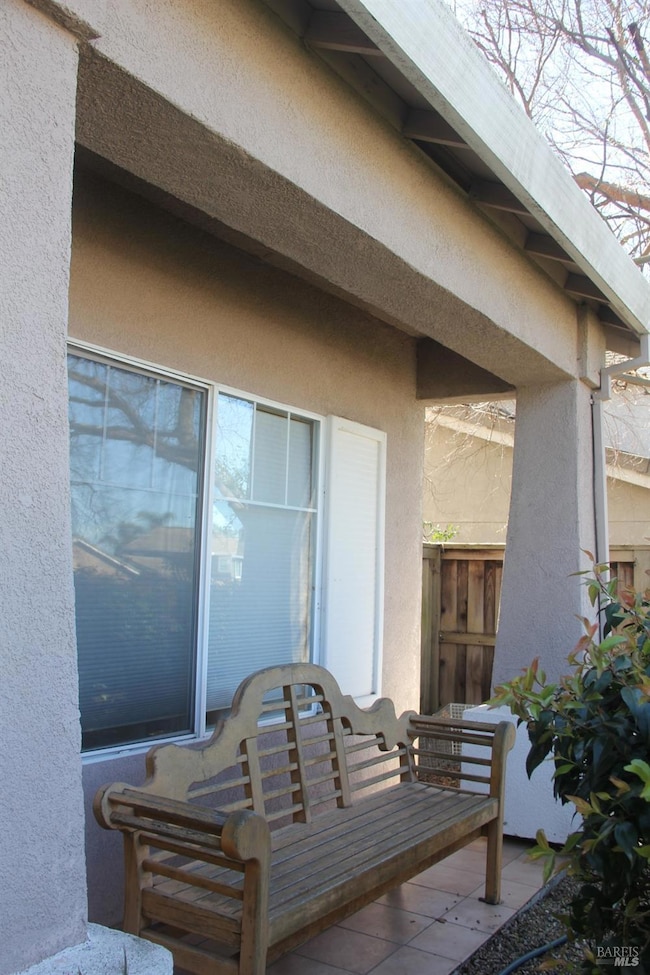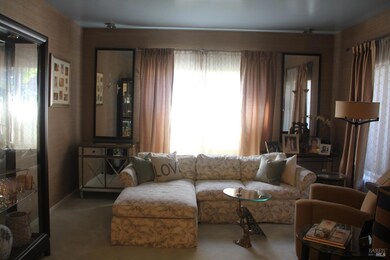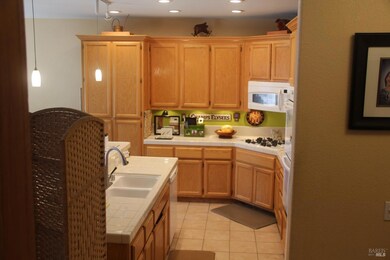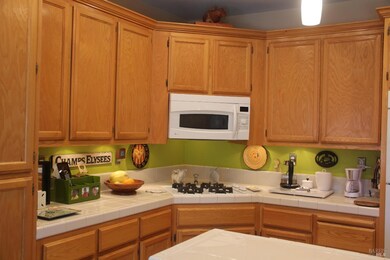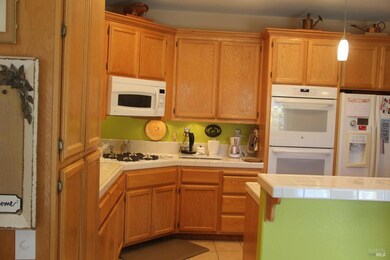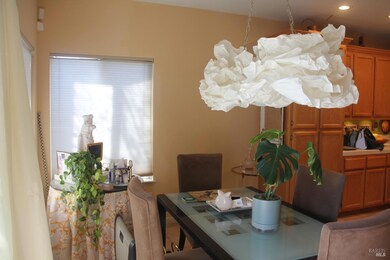
6461 Eagle Ridge Dr Vallejo, CA 94591
Northgate NeighborhoodEstimated payment $4,030/month
Highlights
- Traditional Architecture
- Jetted Tub in Primary Bathroom
- Window or Skylight in Bathroom
- Engineered Wood Flooring
- Attic
- Great Room
About This Home
Located in the sought-after Eagle Ridge community of Vallejo, this beautifully maintained home offers space, comfort, and convenience in a peaceful neighborhood. The expansive primary suite features a walk-in closet and a spa-like bath tubperfect for unwinding after a long day. Three additional generously sized bedrooms provide ample space for guests, or a home office. Designed for effortless entertaining, the spacious great room with tile flooring flows seamlessly into a well-appointed kitchen with a breakfast island. A sliding glass door opens to the backyard, creating the perfect setting for indoor-outdoor gatherings. Over the years, this generous outdoor space has hosted countless celebrations. Enjoy cozy winter evenings by the fireplace, while central HVAC ensures year-round comfort. Additional features include Pergo flooring throughout the upper level, a separate laundry room, built-in bookcases, and a spacious three-car garage. Nestled in a welcoming community with friendly neighbors, this home is ideally situated in a prime weather belt. It offers easy access to shopping, recreation, schools, and commuter routes. Don't miss this incredible opportunity to make this cherished home your own!
Home Details
Home Type
- Single Family
Est. Annual Taxes
- $6,964
Year Built
- Built in 1999
Lot Details
- 5,750 Sq Ft Lot
- North Facing Home
- Back Yard Fenced
- Landscaped
- Level Lot
Parking
- 3 Car Garage
- 2 Open Parking Spaces
- Side by Side Parking
- Tandem Garage
- Garage Door Opener
Home Design
- Traditional Architecture
- Slab Foundation
- Tile Roof
- Composition Roof
- Stucco
Interior Spaces
- 2,221 Sq Ft Home
- 2-Story Property
- Ceiling Fan
- Raised Hearth
- Electric Fireplace
- Family Room with Fireplace
- Great Room
- Family Room Off Kitchen
- Living Room
- Video Cameras
- Attic
Kitchen
- Double Oven
- Gas Cooktop
- Microwave
- Dishwasher
- Tile Countertops
- Disposal
Flooring
- Engineered Wood
- Carpet
- Tile
Bedrooms and Bathrooms
- Primary Bedroom Upstairs
- Walk-In Closet
- Dual Flush Toilets
- Dual Vanity Sinks in Primary Bathroom
- Jetted Tub in Primary Bathroom
- Bathtub with Shower
- Separate Shower
- Window or Skylight in Bathroom
Laundry
- Laundry Room
- Laundry on upper level
- Washer and Dryer Hookup
Outdoor Features
- Balcony
Utilities
- Central Heating and Cooling System
- Cable TV Available
Listing and Financial Details
- Assessor Parcel Number 0081-681-130
Map
Home Values in the Area
Average Home Value in this Area
Tax History
| Year | Tax Paid | Tax Assessment Tax Assessment Total Assessment is a certain percentage of the fair market value that is determined by local assessors to be the total taxable value of land and additions on the property. | Land | Improvement |
|---|---|---|---|---|
| 2024 | $6,964 | $400,810 | $143,143 | $257,667 |
| 2023 | $6,662 | $392,952 | $140,337 | $252,615 |
| 2022 | $6,576 | $385,248 | $137,587 | $247,661 |
| 2021 | $6,461 | $377,695 | $134,890 | $242,805 |
| 2020 | $6,495 | $373,823 | $133,507 | $240,316 |
| 2019 | $6,349 | $366,494 | $130,890 | $235,604 |
| 2018 | $6,038 | $359,309 | $128,324 | $230,985 |
| 2017 | $5,831 | $352,264 | $125,808 | $226,456 |
| 2016 | $5,262 | $345,358 | $123,342 | $222,016 |
| 2015 | $5,210 | $340,172 | $121,490 | $218,682 |
| 2014 | $5,148 | $333,510 | $119,111 | $214,399 |
Property History
| Date | Event | Price | Change | Sq Ft Price |
|---|---|---|---|---|
| 02/28/2025 02/28/25 | For Sale | $650,000 | -- | $293 / Sq Ft |
Purchase History
| Date | Type | Sale Price | Title Company |
|---|---|---|---|
| Interfamily Deed Transfer | -- | United Title Company | |
| Interfamily Deed Transfer | -- | Stewart Title Of California | |
| Partnership Grant Deed | $264,500 | United Independent Title Co |
Mortgage History
| Date | Status | Loan Amount | Loan Type |
|---|---|---|---|
| Open | $617,500 | Unknown | |
| Closed | $142,300 | New Conventional | |
| Closed | $460,000 | Unknown | |
| Closed | $423,000 | Unknown | |
| Closed | $287,950 | Unknown | |
| Closed | $224,400 | No Value Available |
Similar Homes in Vallejo, CA
Source: San Francisco Association of REALTORS® MLS
MLS Number: 325016822
APN: 0081-681-130
- 5853 Cabernet Dr
- 3264 Terrace Beach Dr
- 1224 Sonata Dr
- 1146 Waltz Ct
- 1110 Waltz Ct
- 9216 Hallmark Place
- 300 Doncaster Dr
- 151 Doncaster Dr
- 509 Temple Way
- 155 Ken Ct
- 170 Wren Ct
- 248 Glenview Cir
- 559 Topley Ct
- 125 Ron Ct
- 155 Creekview Dr
- 531 Locust Dr
- 138 Parkhaven Dr
- 300 Locust Dr Unit 6
- 126 Parkhaven Dr
- 152 Masonic Dr
- 6480 Eagle Ridge Dr
- 9419 Berkshire Ln
- 913 Locust Dr
- 556 Temple Way
- 521 Locust Dr
- 2000 Ascot Pkwy
- 300 Hilary Way
- 2890 Redwood Pkwy Unit 112
- 60 Rotary Way
- 2851 Redwood Pkwy
- 238 Mayfair Ave
- 1532 Valle Vista Ave Unit 1534
- 868 Ashwood Ave
- 121 Hodges St
- 114 Westwood St
- 1034 Caldwell Ave
- 229 Aragon St
- 2 Panorama Dr
- 232 Mountain View Ave
- 103 Genoa Ct

