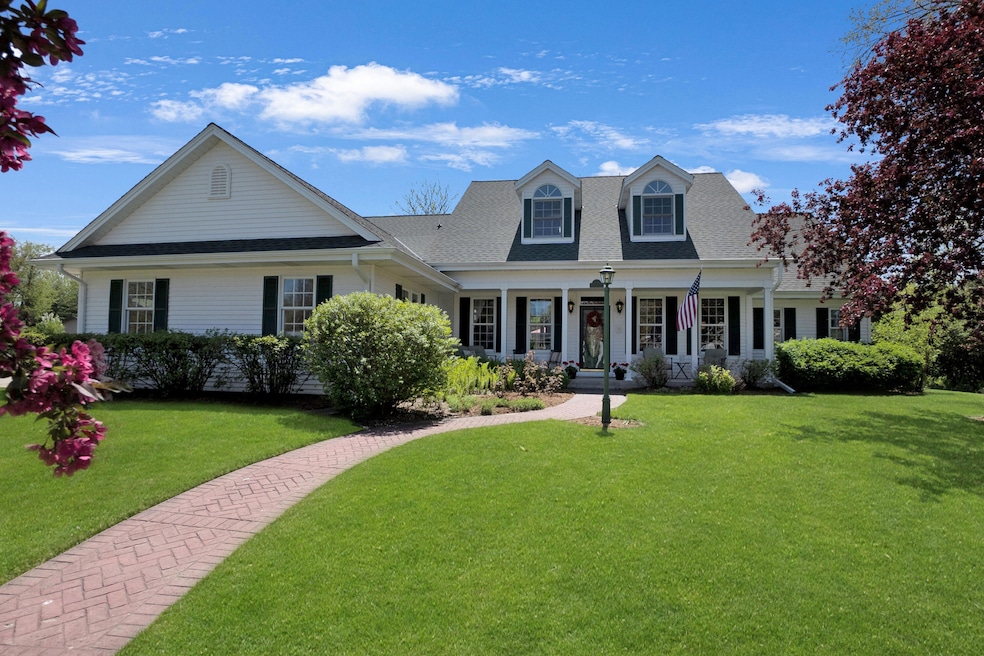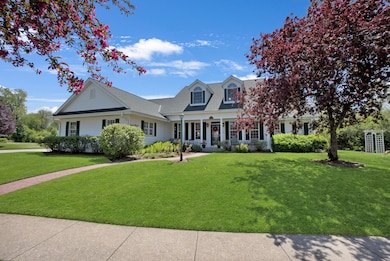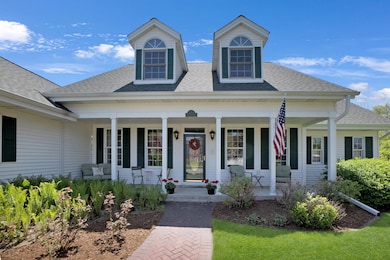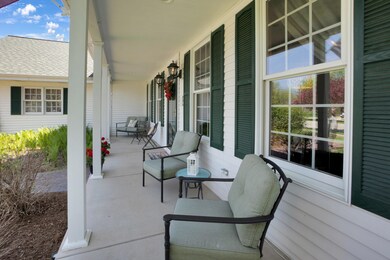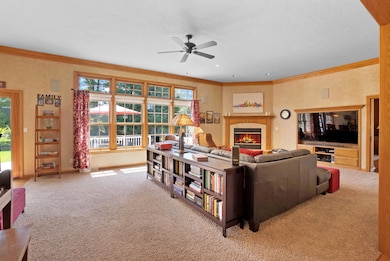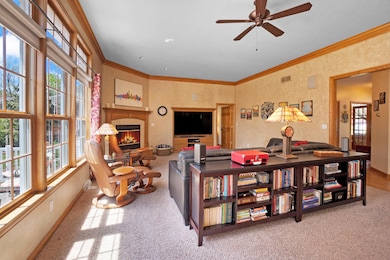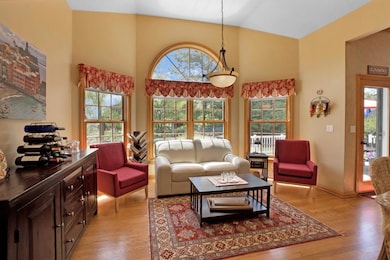
647 Lake Bluff Dr Oconomowoc, WI 53066
Estimated payment $4,787/month
Highlights
- Cape Cod Architecture
- Deck
- 3 Car Attached Garage
- Greenland Elementary School Rated A-
- Main Floor Bedroom
- Wet Bar
About This Home
Gorgeous home and setting on a park-like lot in a convenient Oconomowoc neighborhood! This remarkable home offers 5-6 BR's, 2 covered porch entrances, amazing kitchen-sun room, and a huge finished lower level. Gas fireplace in great room. Kitchen features breakfast bar and granite countertops. Adjoining dining-sun room with large windows. Main floor master suite features sitting area, 3 closets, and private bath. Open staircase to 3 upper level bedrooms and full bath. Huge walk-in closet in bedroom 2. Lower level includes a family room with large wet bar, den, bedroom, and full bath. 3+ car garage. Relax on the large back yard deck with beautiful mature landscaping. Plenty of recent years updates including the roof, skylights, and garage doors. Easy access to everything in Oconomowoc!
Listing Agent
Lake Country Flat Fee Brokerage Email: info@lakecountryflatfee.com License #51587-90 Listed on: 05/16/2025
Home Details
Home Type
- Single Family
Est. Annual Taxes
- $7,992
Lot Details
- 0.44 Acre Lot
Parking
- 3 Car Attached Garage
- Driveway
Home Design
- Cape Cod Architecture
Interior Spaces
- Wet Bar
- Gas Fireplace
Kitchen
- Oven
- Range
- Microwave
- Dishwasher
Bedrooms and Bathrooms
- 6 Bedrooms
- Main Floor Bedroom
- Walk-In Closet
- 4 Full Bathrooms
Laundry
- Dryer
- Washer
Finished Basement
- Basement Fills Entire Space Under The House
- Finished Basement Bathroom
- Basement Windows
Outdoor Features
- Deck
- Shed
Schools
- Oconomowoc High School
Utilities
- Forced Air Heating and Cooling System
- Heating System Uses Natural Gas
- Cable TV Available
Community Details
- Park View Meadows Subdivision
Listing and Financial Details
- Assessor Parcel Number OCOC0541034
Map
Home Values in the Area
Average Home Value in this Area
Tax History
| Year | Tax Paid | Tax Assessment Tax Assessment Total Assessment is a certain percentage of the fair market value that is determined by local assessors to be the total taxable value of land and additions on the property. | Land | Improvement |
|---|---|---|---|---|
| 2024 | $7,993 | $745,300 | $118,400 | $626,900 |
| 2023 | $7,820 | $695,300 | $118,400 | $576,900 |
| 2022 | $8,759 | $634,100 | $118,400 | $515,700 |
| 2021 | $7,480 | $548,300 | $118,400 | $429,900 |
| 2020 | $7,377 | $424,300 | $60,300 | $364,000 |
| 2019 | $7,169 | $424,300 | $60,300 | $364,000 |
| 2018 | $6,926 | $424,300 | $60,300 | $364,000 |
| 2017 | $6,858 | $424,300 | $60,300 | $364,000 |
| 2016 | $6,938 | $424,300 | $60,300 | $364,000 |
| 2015 | $6,894 | $424,300 | $60,300 | $364,000 |
| 2014 | $6,966 | $424,300 | $60,300 | $364,000 |
| 2013 | $6,966 | $430,800 | $63,000 | $367,800 |
Property History
| Date | Event | Price | Change | Sq Ft Price |
|---|---|---|---|---|
| 05/22/2025 05/22/25 | Price Changed | $749,900 | -5.1% | $129 / Sq Ft |
| 05/16/2025 05/16/25 | For Sale | $789,900 | -- | $136 / Sq Ft |
Purchase History
| Date | Type | Sale Price | Title Company |
|---|---|---|---|
| Warranty Deed | $419,000 | None Available | |
| Warranty Deed | $460,000 | -- |
Mortgage History
| Date | Status | Loan Amount | Loan Type |
|---|---|---|---|
| Open | $255,000 | New Conventional | |
| Closed | $319,000 | New Conventional | |
| Previous Owner | $181,500 | New Conventional | |
| Previous Owner | $187,200 | New Conventional | |
| Previous Owner | $200,000 | Fannie Mae Freddie Mac |
Similar Homes in Oconomowoc, WI
Source: Metro MLS
MLS Number: 1917721
APN: OCOC-0541-034
- 550 Lake Bluff Dr
- 1221 Christopher Ct
- 1255 Winterberry Rd
- 370 Yosemite Rd
- 707 E Roland St
- 1143 Juniper Ln
- 660 E Sherman Ave
- 1333 Mockingbird Dr
- 1233 Green Tree Dr
- 1536 Creekview Ct
- 1241 Green Tree Dr
- 1603 Switchgrass St
- 1539 Creekview Ct
- 1235 Violet St
- 1551 Creekview Ln
- 1561 Creekview Ln
- 1652 Switchgrass St
- 1581 Creekview Ln
- 1236 Violet St
- 1591 Creekview Ln
