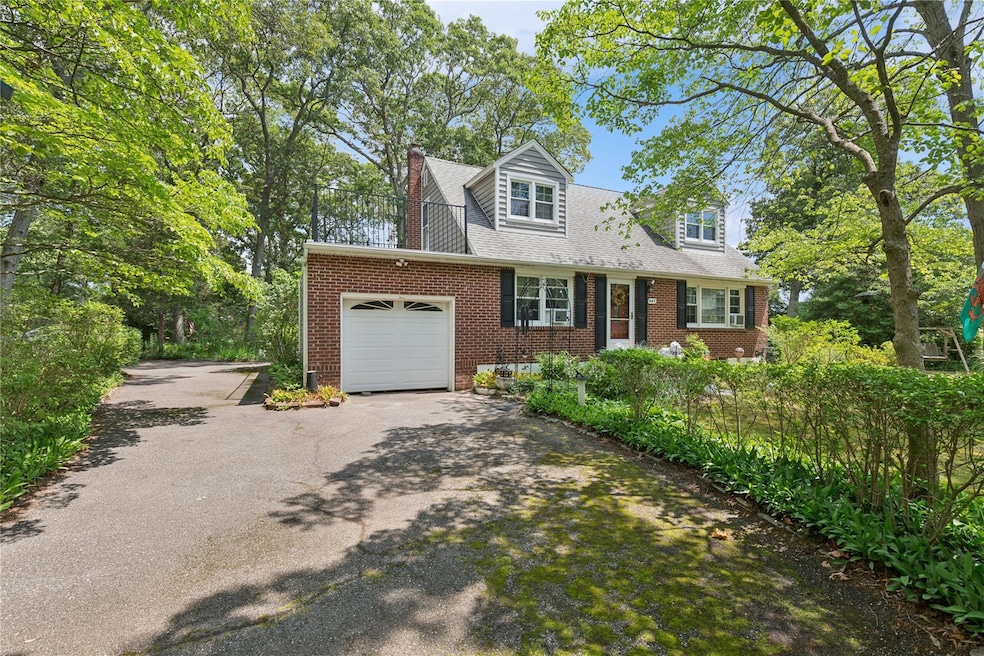
647 Union Ave Holtsville, NY 11742
Holtsville NeighborhoodEstimated payment $3,611/month
Highlights
- Above Ground Pool
- Wood Flooring
- Corner Lot
- Cape Cod Architecture
- Main Floor Primary Bedroom
- Terrace
About This Home
Welcome to 647 Union Ave — As per Town of Brookhaven - Planning & Environmental, this property is zoned L1 Industrial, perfect for Landscapers, contractors or Nature lovers! This beautifully maintained 4-bedroom, 2.5-bath residence is nestled on an oversized corner lot spanning over half an acre with so many possibilities with the location and oversized driveway. This unique home offers a spacious and flexible layout perfect for both everyday living and entertaining. The main level features two generously sized bedrooms, including the primary bedroom, a full bath, and a large eat-in kitchen complete with stainless steel appliances and dining area.
Upstairs, you'll find additional bedrooms — one of which offers the option to be used as a den — and opens to a private terrace for your morning coffee or evening unwind. The fully finished basement has a den, full bathroom, laundry area, utilities, storage, and a private outside entrance.
Outside you’ll be captivated by the lush, professionally landscaped gardens, complete with walkways that meander around colorful blooms and greenery. Whether you're entertaining poolside, relaxing on the terrace, or enjoying the tranquility of the garden, the outdoor space is truly a private retreat. The property also features an above-ground pool, an extended driveway with ample parking.
With incredibly low taxes just over $7,000, and a Land Use designation of Commercial Lot per public records, this property presents both residential charm and exciting potential.
Don’t miss this rare opportunity to own a home that offers space, beauty, and versatility — both inside and out!
Listing Agent
Douglas Elliman Real Estate Brokerage Phone: 631-758-2552 License #30LO0756799 Listed on: 07/09/2025

Home Details
Home Type
- Single Family
Est. Annual Taxes
- $7,203
Year Built
- Built in 1955
Lot Details
- 0.68 Acre Lot
- Corner Lot
Parking
- 1 Car Garage
Home Design
- Cape Cod Architecture
- Brick Exterior Construction
- Frame Construction
Interior Spaces
- 1,904 Sq Ft Home
- 2-Story Property
- Wood Flooring
Kitchen
- Eat-In Kitchen
- Range
- Stainless Steel Appliances
Bedrooms and Bathrooms
- 4 Bedrooms
- Primary Bedroom on Main
Laundry
- Dryer
- Washer
Finished Basement
- Walk-Out Basement
- Basement Fills Entire Space Under The House
Outdoor Features
- Above Ground Pool
- Terrace
Schools
- Chippewa Elementary School
- Sagamore Middle School
- Sachem High School East
Utilities
- Cooling System Mounted To A Wall/Window
- Baseboard Heating
- Heating System Uses Oil
- Cesspool
Listing and Financial Details
- Assessor Parcel Number 0200-766-00-02-00-008-000
Map
Home Values in the Area
Average Home Value in this Area
Tax History
| Year | Tax Paid | Tax Assessment Tax Assessment Total Assessment is a certain percentage of the fair market value that is determined by local assessors to be the total taxable value of land and additions on the property. | Land | Improvement |
|---|---|---|---|---|
| 2024 | $5,345 | $1,830 | $330 | $1,500 |
| 2023 | $5,345 | $1,830 | $330 | $1,500 |
| 2022 | $5,195 | $1,830 | $330 | $1,500 |
| 2021 | $5,195 | $1,830 | $330 | $1,500 |
| 2020 | $4,660 | $1,830 | $330 | $1,500 |
| 2019 | $4,660 | $0 | $0 | $0 |
| 2018 | $5,015 | $1,830 | $330 | $1,500 |
| 2017 | $5,015 | $1,830 | $330 | $1,500 |
| 2016 | $5,007 | $1,830 | $330 | $1,500 |
| 2015 | -- | $1,830 | $330 | $1,500 |
| 2014 | -- | $1,830 | $330 | $1,500 |
Property History
| Date | Event | Price | Change | Sq Ft Price |
|---|---|---|---|---|
| 07/28/2025 07/28/25 | Pending | -- | -- | -- |
| 07/24/2025 07/24/25 | Off Market | $549,990 | -- | -- |
| 07/09/2025 07/09/25 | For Sale | $549,990 | -- | $289 / Sq Ft |
Purchase History
| Date | Type | Sale Price | Title Company |
|---|---|---|---|
| Quit Claim Deed | -- | All State | |
| Interfamily Deed Transfer | -- | -- |
Similar Homes in the area
Source: OneKey® MLS
MLS Number: 887130
APN: 0200-766-00-02-00-008-000






