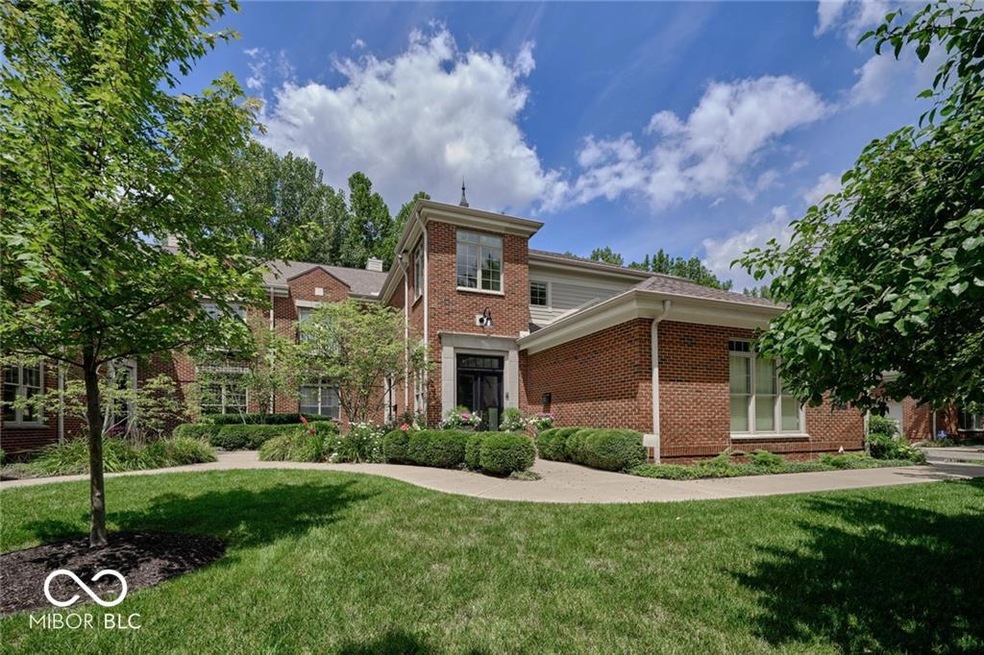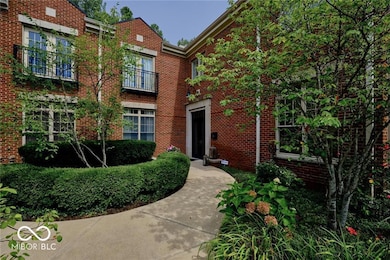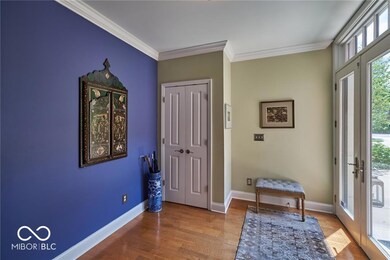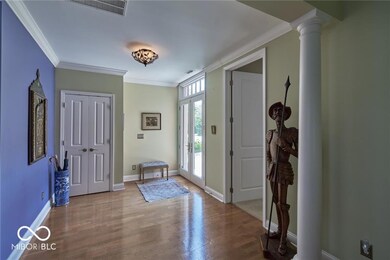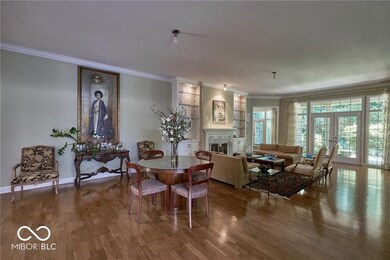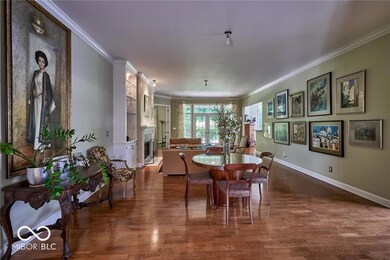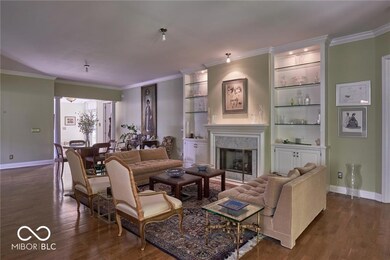
6470 Meridian Pkwy Unit D Indianapolis, IN 46220
Arden NeighborhoodEstimated payment $3,470/month
Highlights
- Mature Trees
- Contemporary Architecture
- Wood Flooring
- North Central High School Rated A-
- Vaulted Ceiling
- Covered patio or porch
About This Home
Discover luxury living in this spacious main floor Woodmont condo. Enjoy an open layout, abundant light, hardwood floors and an inviting fireplace. Two en-suite bedrooms, including a primary suite with access to the covered patio. The combined kitchen and breakfast area is perfect for casual dining. Separate den. Covered and open patios. Immerse yourself in the vibrant Woodmont community, adjacent to the Arden neighborhood, Indianapolis Hebrew Congregation, Holliday Park and Meridian Hills Country Club. Condo being sold as-is. Condo is currently leased through February, 2025.
Listing Agent
Encore Sotheby's International Brokerage Email: mike.johnson@encoresir.com License #RB14048437 Listed on: 07/25/2024

Property Details
Home Type
- Condominium
Est. Annual Taxes
- $5,396
Year Built
- Built in 2005
Lot Details
- 1 Common Wall
- Mature Trees
HOA Fees
- $527 Monthly HOA Fees
Parking
- 2 Car Attached Garage
Home Design
- Contemporary Architecture
- Brick Exterior Construction
- Slab Foundation
Interior Spaces
- 2,134 Sq Ft Home
- 1-Story Property
- Woodwork
- Vaulted Ceiling
- Gas Log Fireplace
- Entrance Foyer
- Living Room with Fireplace
- Monitored
- Laundry Room
Kitchen
- Breakfast Bar
- Gas Oven
- <<builtInMicrowave>>
- Dishwasher
Flooring
- Wood
- Carpet
Bedrooms and Bathrooms
- 2 Bedrooms
- Walk-In Closet
Outdoor Features
- Covered patio or porch
Utilities
- Forced Air Heating System
- Heating System Uses Gas
- Gas Water Heater
Listing and Financial Details
- Tax Lot L
- Assessor Parcel Number 490335115013014820
Community Details
Overview
- Association fees include home owners, insurance, lawncare, ground maintenance, maintenance structure, maintenance, management, snow removal
- Association Phone (317) 545-0105
- Woodmont Subdivision
- Property managed by Communitas
- The community has rules related to covenants, conditions, and restrictions
Security
- Fire and Smoke Detector
Map
Home Values in the Area
Average Home Value in this Area
Tax History
| Year | Tax Paid | Tax Assessment Tax Assessment Total Assessment is a certain percentage of the fair market value that is determined by local assessors to be the total taxable value of land and additions on the property. | Land | Improvement |
|---|---|---|---|---|
| 2024 | $5,258 | $387,200 | $54,900 | $332,300 |
| 2023 | $5,258 | $387,200 | $54,900 | $332,300 |
| 2022 | $5,465 | $387,200 | $54,900 | $332,300 |
| 2021 | $5,512 | $366,200 | $54,900 | $311,300 |
| 2020 | $5,255 | $369,400 | $54,900 | $314,500 |
| 2019 | $5,220 | $393,900 | $54,900 | $339,000 |
| 2018 | $5,094 | $393,700 | $54,900 | $338,800 |
| 2017 | $4,996 | $390,800 | $54,900 | $335,900 |
| 2016 | $4,634 | $388,800 | $54,900 | $333,900 |
| 2014 | $8,922 | $428,100 | $54,100 | $374,000 |
| 2013 | $9,550 | $455,800 | $54,100 | $401,700 |
Property History
| Date | Event | Price | Change | Sq Ft Price |
|---|---|---|---|---|
| 04/01/2025 04/01/25 | Pending | -- | -- | -- |
| 04/01/2025 04/01/25 | Price Changed | $450,000 | -25.0% | $211 / Sq Ft |
| 07/25/2024 07/25/24 | For Sale | $599,900 | -- | $281 / Sq Ft |
Purchase History
| Date | Type | Sale Price | Title Company |
|---|---|---|---|
| Quit Claim Deed | -- | Enterprise Title | |
| Interfamily Deed Transfer | -- | None Available | |
| Warranty Deed | -- | None Available | |
| Interfamily Deed Transfer | -- | None Available |
Mortgage History
| Date | Status | Loan Amount | Loan Type |
|---|---|---|---|
| Previous Owner | $57,000 | Credit Line Revolving |
Similar Homes in Indianapolis, IN
Source: MIBOR Broker Listing Cooperative®
MLS Number: 21991194
APN: 49-03-35-115-013.014-820
- 100 Wellington Rd
- 6302 Washington Blvd
- 6280 Washington Blvd
- 6225 N Washington Blvd
- 110 Bow Ln
- 6307 Broadway St
- 6639 N College Ave
- 6630 Spring Mill Rd
- 6531 Ferguson St
- 6550 Sunset Ln
- 6159 Broadway St
- 7060 N Park Ave
- 6220 Spring Mill Rd
- 952 Junction Place
- 6065 Gladden Dr
- 35 W 72nd St
- 475 Golf Ln
- 6556 Reserve Dr
- 6020 Gladden Dr
- 6107 Broadway St
