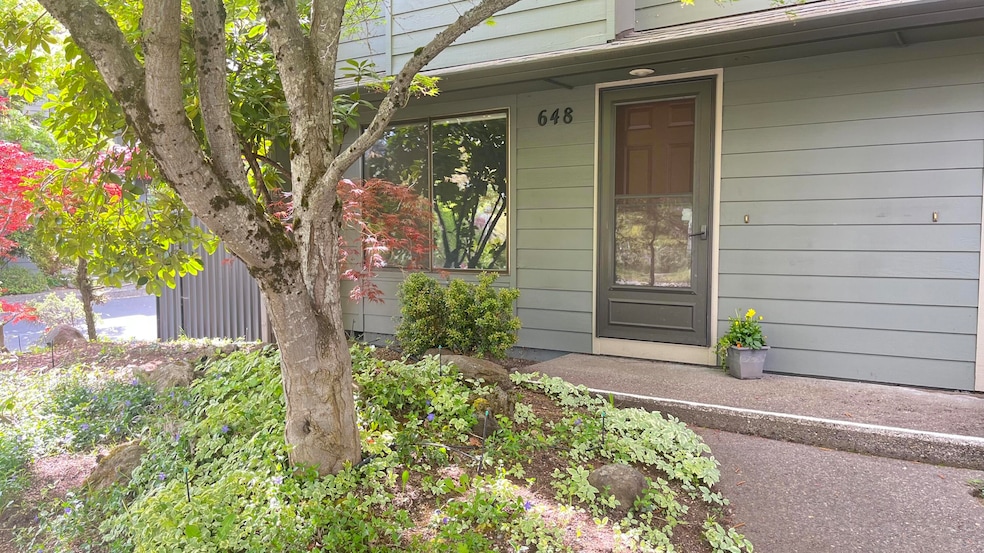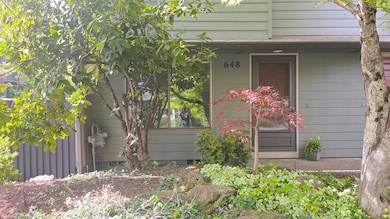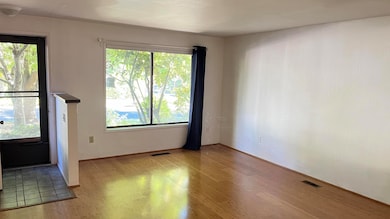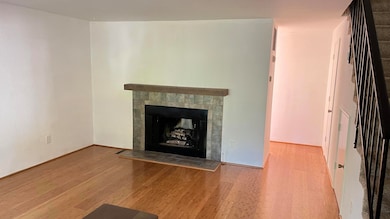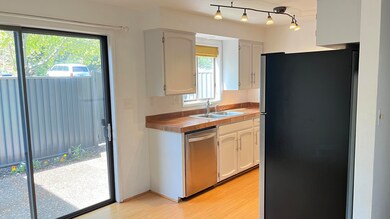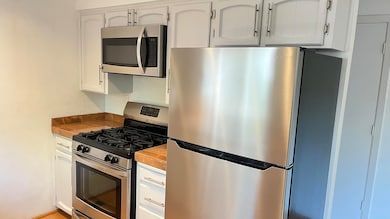
648 E Main St Unit B8 Ashland, OR 97520
Railroad District NeighborhoodHighlights
- Contemporary Architecture
- Neighborhood Views
- Linen Closet
- Ashland Middle School Rated A-
- Enclosed Patio or Porch
- 3-minute walk to Tub Springs State Park
About This Home
As of August 2025Own an end unit condo close to grocery stores, restaurants and downtown. 2 bedroom and 1 1/2 baths that includes all the appliances. Range and fireplace are the only ones in the complex that are gas. Laundry room is off of the upstairs bathroom and both bedrooms are upstairs. Slider off of the kitchen enters the spacious landscaped back patio. Small pantry is close by the kitchen. Unit comes with its own parking spot and visitor parking. Front landscaping offers ample shade for the front. Schedule a showing today to see what all the condo offers.
Last Agent to Sell the Property
Rogue Real Estate, LLC License #201225626 Listed on: 04/29/2025
Property Details
Home Type
- Condominium
Est. Annual Taxes
- $2,665
Year Built
- Built in 1979
HOA Fees
- $183 Monthly HOA Fees
Home Design
- Contemporary Architecture
- Northwest Architecture
- Traditional Architecture
- Frame Construction
- Composition Roof
- Concrete Perimeter Foundation
Interior Spaces
- 1,094 Sq Ft Home
- 2-Story Property
- Ceiling Fan
- Gas Fireplace
- Aluminum Window Frames
- Living Room
- Neighborhood Views
Kitchen
- Oven
- Range with Range Hood
- Microwave
- Dishwasher
- Disposal
Flooring
- Carpet
- Laminate
Bedrooms and Bathrooms
- 2 Bedrooms
- Linen Closet
Laundry
- Laundry Room
- Dryer
- Washer
Home Security
Parking
- No Garage
- Assigned Parking
Utilities
- Central Air
- Heating System Uses Natural Gas
- Heat Pump System
- Natural Gas Connected
- Water Heater
- Community Sewer or Septic
Additional Features
- Enclosed Patio or Porch
- 1 Common Wall
Listing and Financial Details
- Assessor Parcel Number 10642871
Community Details
Overview
- Ashland Acres Subdivision
- On-Site Maintenance
- Maintained Community
- The community has rules related to covenants
Security
- Carbon Monoxide Detectors
- Fire and Smoke Detector
Ownership History
Purchase Details
Home Financials for this Owner
Home Financials are based on the most recent Mortgage that was taken out on this home.Purchase Details
Home Financials for this Owner
Home Financials are based on the most recent Mortgage that was taken out on this home.Purchase Details
Home Financials for this Owner
Home Financials are based on the most recent Mortgage that was taken out on this home.Purchase Details
Purchase Details
Home Financials for this Owner
Home Financials are based on the most recent Mortgage that was taken out on this home.Purchase Details
Home Financials for this Owner
Home Financials are based on the most recent Mortgage that was taken out on this home.Similar Homes in Ashland, OR
Home Values in the Area
Average Home Value in this Area
Purchase History
| Date | Type | Sale Price | Title Company |
|---|---|---|---|
| Warranty Deed | $263,000 | First American Title | |
| Warranty Deed | $320,000 | First American Title | |
| Warranty Deed | $261,000 | First American Title | |
| Warranty Deed | $261,000 | First American | |
| Interfamily Deed Transfer | -- | -- | |
| Warranty Deed | $83,500 | Amerititle |
Mortgage History
| Date | Status | Loan Amount | Loan Type |
|---|---|---|---|
| Open | $197,200 | New Conventional | |
| Previous Owner | $175,840 | New Conventional | |
| Previous Owner | $75,000 | Unknown | |
| Previous Owner | $35,175 | Stand Alone Second | |
| Previous Owner | $145,000 | New Conventional | |
| Previous Owner | $71,000 | Seller Take Back |
Property History
| Date | Event | Price | Change | Sq Ft Price |
|---|---|---|---|---|
| 08/18/2025 08/18/25 | Sold | $263,000 | -12.3% | $240 / Sq Ft |
| 07/20/2025 07/20/25 | Pending | -- | -- | -- |
| 05/29/2025 05/29/25 | Price Changed | $299,999 | -4.9% | $274 / Sq Ft |
| 04/29/2025 04/29/25 | For Sale | $315,499 | -1.4% | $288 / Sq Ft |
| 09/07/2021 09/07/21 | Sold | $320,000 | -2.7% | $293 / Sq Ft |
| 08/16/2021 08/16/21 | Pending | -- | -- | -- |
| 07/02/2021 07/02/21 | For Sale | $329,000 | +26.1% | $301 / Sq Ft |
| 12/19/2017 12/19/17 | Sold | $261,000 | +0.4% | $239 / Sq Ft |
| 11/28/2017 11/28/17 | Pending | -- | -- | -- |
| 11/21/2017 11/21/17 | For Sale | $259,900 | -- | $238 / Sq Ft |
Tax History Compared to Growth
Tax History
| Year | Tax Paid | Tax Assessment Tax Assessment Total Assessment is a certain percentage of the fair market value that is determined by local assessors to be the total taxable value of land and additions on the property. | Land | Improvement |
|---|---|---|---|---|
| 2025 | $2,665 | $171,890 | -- | $171,890 |
| 2024 | $2,665 | $166,890 | -- | $166,890 |
| 2023 | $2,578 | $162,030 | $0 | $162,030 |
| 2022 | $2,496 | $162,030 | $0 | $162,030 |
| 2021 | $2,411 | $157,320 | $0 | $157,320 |
| 2020 | $2,343 | $152,740 | $0 | $152,740 |
| 2019 | $2,306 | $143,990 | $0 | $143,990 |
| 2018 | $2,179 | $139,800 | $0 | $139,800 |
| 2017 | $2,163 | $139,800 | $0 | $139,800 |
| 2016 | $2,106 | $131,780 | $0 | $131,780 |
| 2015 | $2,025 | $131,780 | $0 | $131,780 |
| 2014 | $1,960 | $124,230 | $0 | $124,230 |
Agents Affiliated with this Home
-
Chris Trotter

Seller's Agent in 2025
Chris Trotter
Rogue Real Estate, LLC
(541) 991-2577
1 in this area
47 Total Sales
-
Ryan Lamanna

Buyer's Agent in 2025
Ryan Lamanna
Cascade Hasson Sotheby's International Realty
(541) 699-1930
2 in this area
89 Total Sales
-
Hunter Blackwell

Buyer Co-Listing Agent in 2025
Hunter Blackwell
Cascade Hasson Sotheby's International Realty
(707) 322-4466
1 in this area
12 Total Sales
-
Jesse Donovan

Seller's Agent in 2021
Jesse Donovan
Ashland Homes Real Estate Inc.
(541) 631-8044
3 in this area
63 Total Sales
-
Marika Donovan
M
Seller Co-Listing Agent in 2021
Marika Donovan
Ashland Homes Real Estate Inc.
(541) 631-8777
2 in this area
37 Total Sales
-
Soraya Ramsdell
S
Buyer's Agent in 2021
Soraya Ramsdell
Rogue Real Estate, LLC
(541) 690-6879
3 in this area
13 Total Sales
Map
Source: Oregon Datashare
MLS Number: 220200590
APN: 10642871
