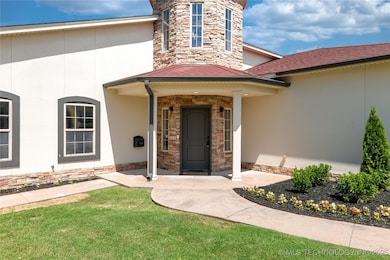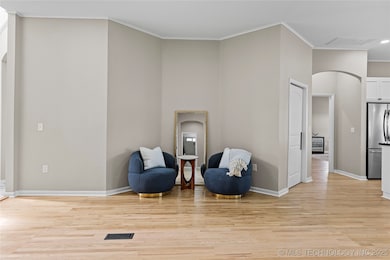
648 N Osage Dr Tulsa, OK 74106
Gilcrease Hills NeighborhoodEstimated payment $2,603/month
Highlights
- Wood Flooring
- High Ceiling
- No HOA
- Spanish Architecture
- Quartz Countertops
- Covered patio or porch
About This Home
Welcome to 648 N Osage Dr - a stunningly renovated residence blending modern design with everyday functionality, located just minutes from the heart of Downtown Tulsa.
This home offers 3 spacious bedrooms + a dedicated office, and 3 full bathrooms, including dual master suites - ideal for multigenerational living or elevated guest accommodations.
Step inside to an open-concept floor plan featuring:
* Hardwood floors throughout
* A chef’s kitchen with quartz countertops, stainless steel appliances, and ample workspace
* Oversized laundry/mudroom
* Beautiful natural light and flow for entertaining
The 3-car garage, fresh exterior and interior paint, and modernized finishes bring this 2008-built home to life with the feel of new construction. Every element has been thoughtfully updated, from bathrooms and flooring to lighting and fixtures
Located in a quiet, rising neighborhood just a short walk or bike ride to Downtown Tulsa, The Arts District, Greenwood, and local breweries and parks - this is a rare find offering space, location, and style.
Don’t miss your chance to own one of the best-renovated homes near downtown at this value
Disclosure: Listing broker holds a partial ownership interest in the property's holding company.
Home Details
Home Type
- Single Family
Est. Annual Taxes
- $4,731
Year Built
- Built in 2008
Lot Details
- 0.26 Acre Lot
- East Facing Home
- Partially Fenced Property
- Privacy Fence
Parking
- 3 Car Attached Garage
- Parking Storage or Cabinetry
Home Design
- Spanish Architecture
- Slab Foundation
- Wood Frame Construction
- Fiberglass Roof
- Asphalt
- Stucco
Interior Spaces
- 2,764 Sq Ft Home
- 1-Story Property
- High Ceiling
- Ceiling Fan
- Gas Log Fireplace
- Vinyl Clad Windows
- Insulated Windows
- Crawl Space
- Washer and Gas Dryer Hookup
Kitchen
- Built-In Oven
- Cooktop
- Microwave
- Dishwasher
- Quartz Countertops
- Butcher Block Countertops
- Disposal
Flooring
- Wood
- Tile
Bedrooms and Bathrooms
- 3 Bedrooms
- 3 Full Bathrooms
Accessible Home Design
- Accessible Hallway
- Accessible Doors
- Accessible Entrance
Eco-Friendly Details
- Energy-Efficient Windows
Outdoor Features
- Covered patio or porch
- Rain Gutters
Schools
- Academy Central Elementary School
- Central High School
Utilities
- Zoned Heating and Cooling
- Gas Water Heater
Community Details
- No Home Owners Association
- Country Club Addn Subdivision
Map
Home Values in the Area
Average Home Value in this Area
Tax History
| Year | Tax Paid | Tax Assessment Tax Assessment Total Assessment is a certain percentage of the fair market value that is determined by local assessors to be the total taxable value of land and additions on the property. | Land | Improvement |
|---|---|---|---|---|
| 2024 | $4,731 | $40,904 | $2,580 | $38,324 |
| 2023 | $4,731 | $40,904 | $2,580 | $38,324 |
| 2022 | $4,792 | $40,904 | $2,580 | $38,324 |
| 2021 | $4,792 | $40,904 | $2,580 | $38,324 |
| 2020 | $5,364 | $43,627 | $2,580 | $41,047 |
| 2019 | $5,364 | $43,627 | $2,580 | $41,047 |
| 2018 | $5,364 | $43,627 | $2,580 | $41,047 |
| 2017 | $0 | $42,490 | $2,580 | $39,910 |
| 2016 | -- | $42,502 | $2,580 | $39,922 |
| 2015 | -- | $42,424 | $2,580 | $39,844 |
| 2014 | -- | $41,188 | $2,580 | $38,608 |
| 2013 | $4,560 | $39,989 | $2,580 | $37,409 |
Property History
| Date | Event | Price | Change | Sq Ft Price |
|---|---|---|---|---|
| 07/15/2025 07/15/25 | Price Changed | $399,900 | -2.9% | $145 / Sq Ft |
| 06/27/2025 06/27/25 | For Sale | $411,900 | +85.5% | $149 / Sq Ft |
| 03/26/2025 03/26/25 | Sold | $222,000 | +122.0% | $80 / Sq Ft |
| 02/27/2025 02/27/25 | Pending | -- | -- | -- |
| 01/29/2025 01/29/25 | For Sale | $100,000 | -- | $36 / Sq Ft |
Purchase History
| Date | Type | Sale Price | Title Company |
|---|---|---|---|
| Warranty Deed | $222,000 | Empire Title | |
| Warranty Deed | $222,000 | Empire Title | |
| Warranty Deed | $21,500 | None Available | |
| Warranty Deed | -- | None Available |
Mortgage History
| Date | Status | Loan Amount | Loan Type |
|---|---|---|---|
| Open | $277,500 | Construction | |
| Closed | $277,500 | Construction | |
| Previous Owner | $225,110 | VA | |
| Previous Owner | $235,000 | VA | |
| Previous Owner | $200,000 | Unknown |
Similar Homes in the area
Source: MLS Technology
MLS Number: 2527036
APN: 570075744
- 923 N Denver Ave
- 909 N Cheyenne Ave
- 1304 W Easton St
- 405 N Main St Unit 4B
- 405 N Main St Unit 4A
- 1131 N Boston Ave
- 1152 N Boston Ave
- 30 N Olympia Ave
- 1224 N Rosedale Ave
- 1166 N Boston Place
- 1805 W Easton St
- 1311 N Osage Dr
- 1334 N Nogales Ave
- 750 N Xenophon Ave
- 582 N Xenophon Ave
- 1308 N Main St
- 1332 N Denver Ave
- 1406 W Admiral Blvd
- 1204 N Detroit Ave
- 19 N Union Ave
- 920 N Main St
- 110 N Boston Ave Unit 304.1409989
- 110 N Boston Ave Unit 504.1409991
- 110 N Boston Ave Unit 309.1409990
- 110 N Boston Ave Unit 502.1409987
- 110 N Boston Ave Unit 412.1409988
- 10 E Archer St
- 1720 W Reconciliation Way
- 134 S Boulder Ave Unit 134
- 420 E Archer St
- 2102 W Reconciliation Way
- 310 E 1st St Unit 403
- 310 E 1st St Unit 307
- 310 E 1st St Unit 202
- 324 S Main St
- 403 S Cheyenne Ave
- 9 E 4th St
- 406 S Boulder Ave
- 415 E 2nd St
- 420 S Main St






