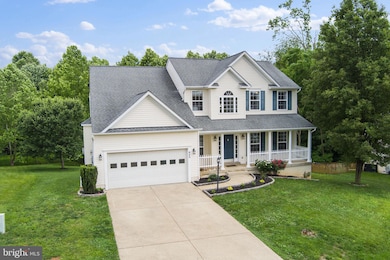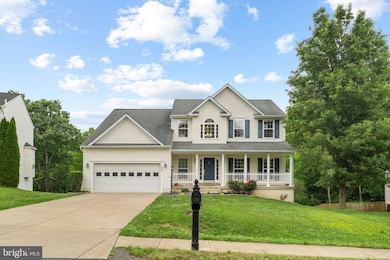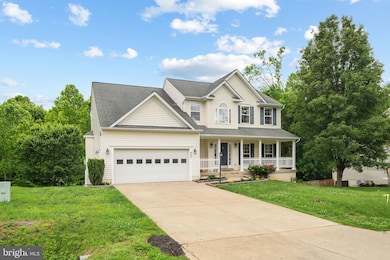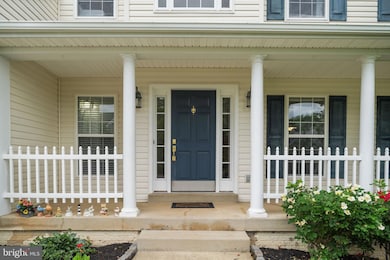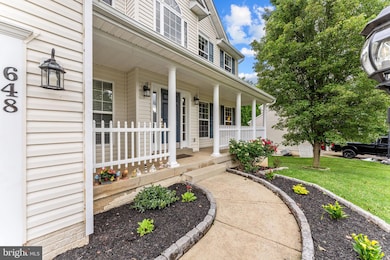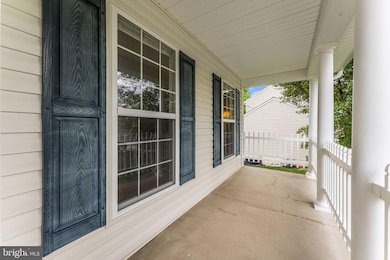
648 Windermere Dr Culpeper, VA 22701
Estimated payment $3,058/month
Highlights
- View of Trees or Woods
- Deck
- Wood Flooring
- Colonial Architecture
- Two Story Ceilings
- Furnished
About This Home
***Seller may consider offering their FHA assumable loan to qualified buyers—buyer must be eligible and able to cover any difference between the loan balance and purchase price.***Checkout the Virtual tour***Discover 648 Windermere Dr—a beautifully kept 4-bedroom, 2.5-bath home offering over 3,100 sq ft of living space in Culpeper’s sought-after Redwood Lakes community. Built in 2006, this spacious home features *hardwood flooring throughout*, upgraded bathrooms, an upper-level laundry room, and an *unfinished walk-out basement* ready for future expansion.
Recent updates include a *brand-new electric stove* (gas line available), *Brand-New Refrigerator*, *New Microwave*, *washer replaced in late 2024*, *HVAC replaced in 2016*, and a *water heater updated in 2017*. The cozy fireplace has also been professionally cleaned for peace of mind.
Enjoy a vibrant community with a playground, jogging paths, picnic area, and pond—all within town limits and just minutes from local shops, dining, big-box stores, and wineries. With convenient access to Stevensburg, Shenandoah National Park, Spotsylvania Towne Centre, and Central Park, this home combines comfort, location, and long-term potential. Don’t miss your chance—showings have started!
Home Details
Home Type
- Single Family
Est. Annual Taxes
- $2,206
Year Built
- Built in 2006
Lot Details
- 0.33 Acre Lot
- East Facing Home
- Wood Fence
- Property is in very good condition
- Property is zoned R1
HOA Fees
- $30 Monthly HOA Fees
Home Design
- Colonial Architecture
- Slab Foundation
- Shingle Roof
- Vinyl Siding
- Chimney Cap
Interior Spaces
- Property has 3 Levels
- Furnished
- Two Story Ceilings
- Ceiling Fan
- Fireplace With Glass Doors
- Electric Fireplace
- Double Pane Windows
- Six Panel Doors
- Family Room Off Kitchen
- Living Room
- Dining Room
- Views of Woods
- Unfinished Basement
- Walk-Out Basement
- Fire and Smoke Detector
Kitchen
- Gas Oven or Range
- <<builtInMicrowave>>
- Dishwasher
- Kitchen Island
- Disposal
Flooring
- Wood
- Ceramic Tile
Bedrooms and Bathrooms
- 4 Bedrooms
- En-Suite Bathroom
Laundry
- Laundry on upper level
- Electric Dryer
- Washer
Parking
- 4 Parking Spaces
- 4 Driveway Spaces
- On-Street Parking
Outdoor Features
- Deck
- Exterior Lighting
- Porch
Location
- Suburban Location
Schools
- Yowell Elementary School
- Culpeper Middle School
- Eastern View High School
Utilities
- Forced Air Heating and Cooling System
- 110 Volts
- Natural Gas Water Heater
Listing and Financial Details
- Tax Lot 125
- Assessor Parcel Number 40R 2 125
Community Details
Overview
- Association fees include common area maintenance, snow removal, trash
- Redwood Lakes HOA
- Redwood Lakes Subdivision
Recreation
- Community Playground
- Jogging Path
Map
Home Values in the Area
Average Home Value in this Area
Tax History
| Year | Tax Paid | Tax Assessment Tax Assessment Total Assessment is a certain percentage of the fair market value that is determined by local assessors to be the total taxable value of land and additions on the property. | Land | Improvement |
|---|---|---|---|---|
| 2024 | $2,206 | $411,500 | $99,900 | $311,600 |
| 2023 | $2,164 | $411,500 | $99,900 | $311,600 |
| 2022 | $1,765 | $320,900 | $81,000 | $239,900 |
| 2021 | $2,028 | $320,900 | $81,000 | $239,900 |
| 2020 | $1,665 | $268,500 | $70,300 | $198,200 |
| 2019 | $1,665 | $268,500 | $70,300 | $198,200 |
| 2018 | $1,701 | $255,300 | $67,900 | $187,400 |
| 2017 | $1,701 | $255,300 | $67,900 | $187,400 |
| 2016 | $1,707 | $233,900 | $58,600 | $175,300 |
| 2015 | $1,702 | $233,200 | $58,600 | $174,600 |
| 2014 | $1,884 | $196,200 | $45,000 | $151,200 |
Property History
| Date | Event | Price | Change | Sq Ft Price |
|---|---|---|---|---|
| 06/16/2025 06/16/25 | Price Changed | $515,000 | -2.8% | $243 / Sq Ft |
| 06/06/2025 06/06/25 | Price Changed | $530,000 | -3.1% | $250 / Sq Ft |
| 05/22/2025 05/22/25 | For Sale | $547,000 | +86.1% | $259 / Sq Ft |
| 06/02/2017 06/02/17 | Sold | $294,000 | -2.0% | $141 / Sq Ft |
| 05/03/2017 05/03/17 | Pending | -- | -- | -- |
| 05/01/2017 05/01/17 | For Sale | $299,900 | -- | $143 / Sq Ft |
Purchase History
| Date | Type | Sale Price | Title Company |
|---|---|---|---|
| Warranty Deed | $294,000 | Psr Llc | |
| Special Warranty Deed | $219,900 | -- | |
| Warranty Deed | $392,000 | -- | |
| Warranty Deed | $135,000 | -- |
Mortgage History
| Date | Status | Loan Amount | Loan Type |
|---|---|---|---|
| Open | $289,680 | New Conventional | |
| Closed | $288,674 | FHA | |
| Previous Owner | $203,800 | New Conventional | |
| Previous Owner | $15,000 | Credit Line Revolving | |
| Previous Owner | $216,502 | FHA | |
| Previous Owner | $314,000 | New Conventional |
Similar Homes in Culpeper, VA
Source: Bright MLS
MLS Number: VACU2010386
APN: 40-R-2-125
- 636 Windermere Dr
- 1072 Virginia Ave
- 890 Ambleside Dr
- 641 Keswick Dr
- 1118 Virginia Ave
- 566 Windermere Dr
- 1141 Virginia Ave
- 915 Virginia Ave
- 607 Woodruff Ln
- 937 Lakewood Cir
- 316 Wayland Rd
- 501 Lesco Blvd
- 249 Whitworth Dr
- 920 Fairwood Dr
- 1191 Virginia Ave
- 230 Whitworth Dr
- 820 Virginia Ave
- 864 3rd St
- 425 Covington St
- 934 Sperryville Pike
- 751 Holly Leaf Rd
- 863 Virginia Ave
- 705 Holly Leaf Rd
- 314 N West St
- 651 Mountain View
- 601 Southview
- 1018 N Main St
- 722 Willis Ln
- 584 Cromwell Ct
- 1015 Nottingham St
- 2609 High Point Dr
- 2223 Blue Spruce Dr
- 616 Lonetree Ct
- 3132 Clover Ln
- 1050 Claire Taylor Ct
- 13402 Maymount Dr
- 15255 Ira Hoffman Ln
- 14059 Westwind Ln
- 8261 Tinsley Place
- 17107 Raccoon Ford Rd

