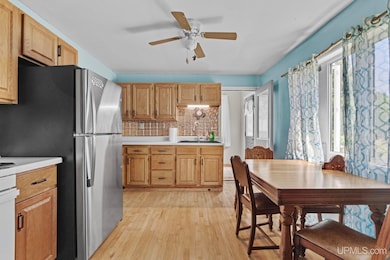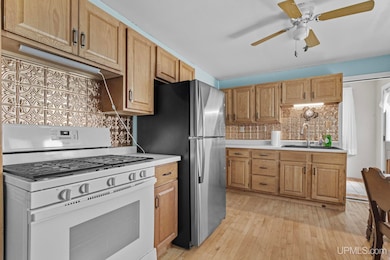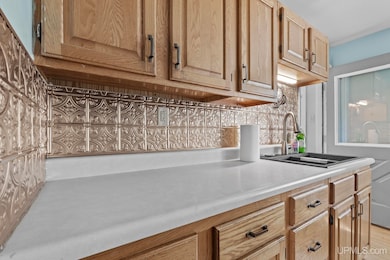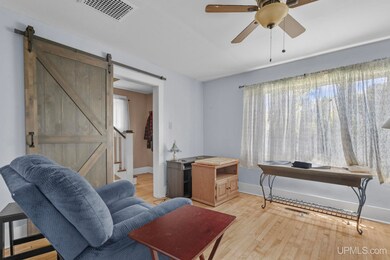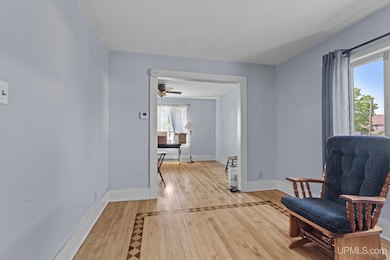65 3rd St Ahmeek, MI 49901
Estimated payment $1,040/month
Highlights
- Hot Property
- Wood Flooring
- Eat-In Kitchen
- Traditional Architecture
- Formal Dining Room
- Living Room
About This Home
This well-maintained home offers a peaceful setting on the edge of town and is an attractive home for an outdoors enthusiast as it is in close proximity to a major ATV trail. The home features beautifully refinished hardwood floors with an eye-catching inlay detail. Major upgrades include a new roof (2022), high-efficiency furnace (2025), tankless water heater (2025), a full electrical rewire, new windows, and updated siding (2011). The main floor layout includes a spacious dining room, a functional mudroom off the kitchen, and a clean basement with an easily manageable staircase. It also offers exterior access that is ideal for storage or a potential workspace. In the upstairs, there is space to add a half bath if desired. Outside of the home, the surrounding area is relatively flat and offers both a paved walkway to the home and a driveway for your vehicle. The backyard offers more privacy than most, with no houses directly behind, and a shed for additional storage. Additionally, the current homeowner has a small established garden which would be perfect for a flower bed. A family heirloom rosebush will be removed prior to closing. With significant updates already completed, you and your family will have time to make this house a home.
Home Details
Home Type
- Single Family
Year Built
- Built in 1900
Lot Details
- 6,534 Sq Ft Lot
- Lot Dimensions are 60x108
Home Design
- Traditional Architecture
- Vinyl Siding
Interior Spaces
- 1,304 Sq Ft Home
- 2-Story Property
- Living Room
- Formal Dining Room
Kitchen
- Eat-In Kitchen
- Oven or Range
Flooring
- Wood
- Ceramic Tile
Bedrooms and Bathrooms
- 4 Bedrooms
- 1 Full Bathroom
Laundry
- Dryer
- Washer
Basement
- Basement Fills Entire Space Under The House
- Michigan Basement
- Exterior Basement Entry
Parking
- 3 Car Parking Spaces
- Unassigned Parking
Outdoor Features
- Shed
Utilities
- Forced Air Heating System
- Heating System Uses Natural Gas
- Tankless Water Heater
- Gas Water Heater
Community Details
- Ahmeek Mine Location Subdivision
Listing and Financial Details
- Assessor Parcel Number 101-55-000-090
Map
Home Values in the Area
Average Home Value in this Area
Tax History
| Year | Tax Paid | Tax Assessment Tax Assessment Total Assessment is a certain percentage of the fair market value that is determined by local assessors to be the total taxable value of land and additions on the property. | Land | Improvement |
|---|---|---|---|---|
| 2024 | -- | $39,264 | $1,788 | $37,476 |
| 2023 | -- | $34,638 | $1,043 | $33,595 |
| 2022 | -- | $29,396 | $1,043 | $28,353 |
| 2021 | $0 | $25,862 | $1,043 | $24,819 |
| 2020 | -- | -- | $1,043 | $24,182 |
| 2019 | -- | -- | $164 | $20,418 |
| 2018 | -- | -- | $164 | $16,285 |
| 2017 | -- | -- | $1,050 | $20,390 |
| 2016 | -- | -- | $1,050 | $19,621 |
| 2015 | -- | -- | $1,050 | $17,568 |
| 2014 | -- | -- | $1,050 | $18,408 |
| 2013 | -- | -- | $1,050 | $18,250 |
Property History
| Date | Event | Price | Change | Sq Ft Price |
|---|---|---|---|---|
| 07/02/2025 07/02/25 | For Sale | $159,000 | -- | $122 / Sq Ft |
Purchase History
| Date | Type | Sale Price | Title Company |
|---|---|---|---|
| Grant Deed | -- | -- | |
| Warranty Deed | $13,000 | -- |
Mortgage History
| Date | Status | Loan Amount | Loan Type |
|---|---|---|---|
| Previous Owner | $12,117 | Construction |
Source: Upper Peninsula Association of REALTORS®
MLS Number: 50180672
APN: 101-55-000-090
- 52 Senter St
- 660 Bumbletown Rd
- 201 Cliff St
- TBD23 Us Highway 41
- 336 Fulton St
- 392 7th St
- TBD4 Michigan 26
- TBD Us 41 Hwy
- 6856 5 Mile Point Rd
- 3781 Mohawk Gay Rd
- TBD (Lot E) Gratiot River Rd
- 1120 Dextrom Rd
- 57654 Caledonia St
- 57422 Rockland St
- 57408 Rockland St
- 57351 Calumet Ave
- 25540 Upper St
- 4185 Cedar Bay Rd
- 230 Seneca St
- TBD Michigan 203

