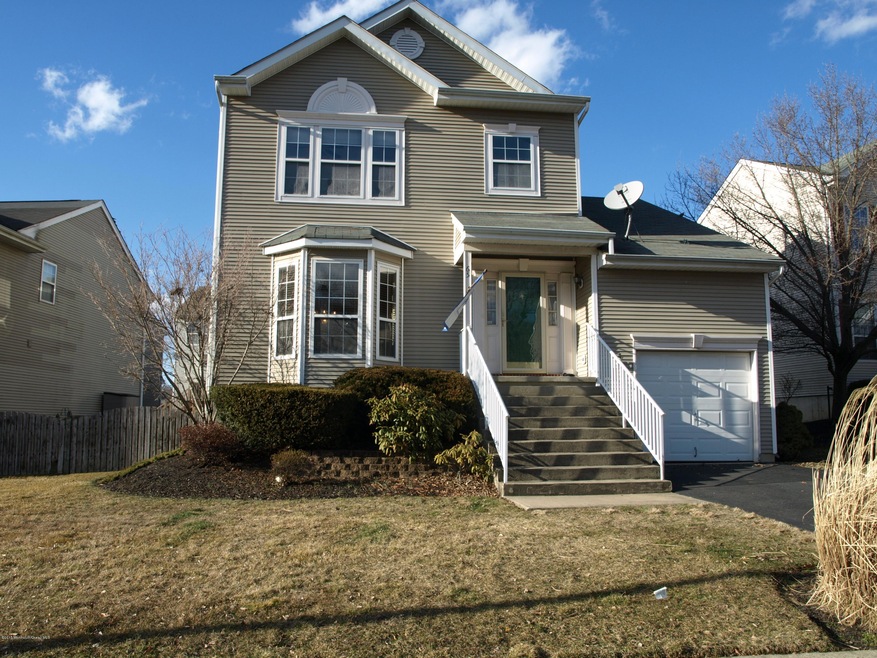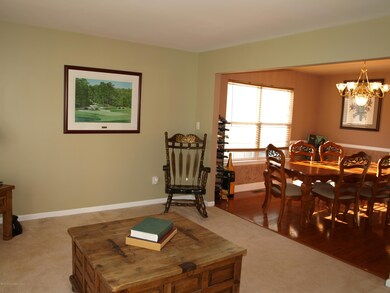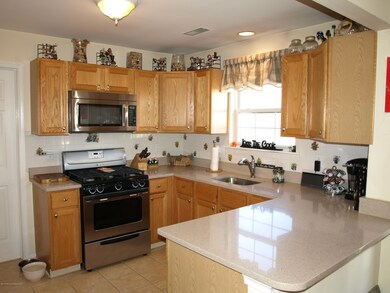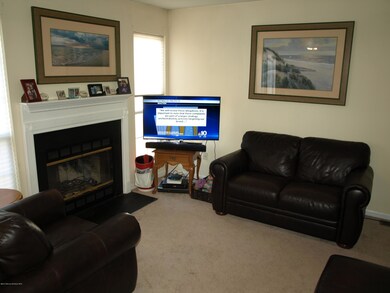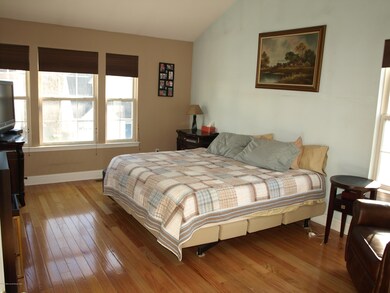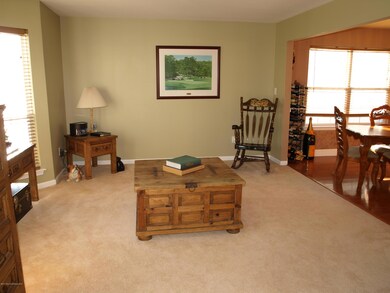
65 Arrowhead Dr Burlington, NJ 08016
Burlington Township NeighborhoodEstimated Value: $483,303 - $629,000
Highlights
- Colonial Architecture
- Whirlpool Bathtub
- Ceiling height of 9 feet on the main level
- Wood Flooring
- No HOA
- 1 Car Attached Garage
About This Home
As of October 2015Great 3 bedroom house in a lovely community. Beautiful wood flooring throughout this 3 Bedrooms 2.5 Baths home. Finished Basement that is ideal for game room or family room. Large garage with lots of storage. Back yard with patio too. Community has common playground.
Last Listed By
Beth Kimmick
C21/ Action Plus Realty Listed on: 05/07/2015
Home Details
Home Type
- Single Family
Est. Annual Taxes
- $7,327
Year Built
- Built in 1997
Lot Details
- 5,489
Parking
- 1 Car Attached Garage
- Garage Door Opener
- Driveway
- Off-Street Parking
Home Design
- Colonial Architecture
- Pitched Roof
- Shingle Roof
- Vinyl Siding
Interior Spaces
- 3-Story Property
- Crown Molding
- Tray Ceiling
- Ceiling height of 9 feet on the main level
- Light Fixtures
- Gas Fireplace
- Bay Window
- Sliding Doors
- Family Room
- Living Room
- Dining Room
- Center Hall
- Finished Basement
- Basement Fills Entire Space Under The House
Kitchen
- Eat-In Kitchen
- Breakfast Bar
- Stove
- Microwave
Flooring
- Wood
- Wall to Wall Carpet
- Linoleum
- Ceramic Tile
Bedrooms and Bathrooms
- 3 Bedrooms
- Primary bedroom located on second floor
- Walk-In Closet
- Primary Bathroom is a Full Bathroom
- Dual Vanity Sinks in Primary Bathroom
- Whirlpool Bathtub
- Primary Bathroom includes a Walk-In Shower
Laundry
- Laundry Room
- Dryer
- Washer
- Laundry Tub
Schools
- Hopkins Middle School
- Burlington Reg High School
Utilities
- Forced Air Heating and Cooling System
- Heating System Uses Natural Gas
- Natural Gas Water Heater
Additional Features
- Patio
- Lot Dimensions are 55 x 100
Listing and Financial Details
- Assessor Parcel Number 06-00142-14-00034
Community Details
Overview
- No Home Owners Association
- Sante Fe Subdivision
Recreation
- Community Playground
Ownership History
Purchase Details
Home Financials for this Owner
Home Financials are based on the most recent Mortgage that was taken out on this home.Purchase Details
Home Financials for this Owner
Home Financials are based on the most recent Mortgage that was taken out on this home.Purchase Details
Home Financials for this Owner
Home Financials are based on the most recent Mortgage that was taken out on this home.Purchase Details
Home Financials for this Owner
Home Financials are based on the most recent Mortgage that was taken out on this home.Similar Homes in Burlington, NJ
Home Values in the Area
Average Home Value in this Area
Purchase History
| Date | Buyer | Sale Price | Title Company |
|---|---|---|---|
| Bonilla Israel | $255,000 | Surety Title Company | |
| Logan Scott | $294,500 | -- | |
| Karamargin Constantine M | $179,900 | Surety Title Corporation | |
| Doughty Gerald A | $167,832 | Eastern Title Agency |
Mortgage History
| Date | Status | Borrower | Loan Amount |
|---|---|---|---|
| Open | Bonilla Maria | $60,000 | |
| Open | Bonilla Maria | $206,394 | |
| Closed | Bonilla Israel | $242,250 | |
| Previous Owner | Logan Scott H | $208,000 | |
| Previous Owner | Logan Scott H | $228,400 | |
| Previous Owner | Logan Scott | $29,000 | |
| Previous Owner | Logan Scott | $235,600 | |
| Previous Owner | Karamargin Constantine M | $168,000 | |
| Previous Owner | Karamargin Constantine M | $169,000 | |
| Previous Owner | Karamargin Constantine M | $27,000 | |
| Previous Owner | Doughty Gerald A | $134,250 |
Property History
| Date | Event | Price | Change | Sq Ft Price |
|---|---|---|---|---|
| 10/16/2015 10/16/15 | Sold | $255,000 | -- | $138 / Sq Ft |
Tax History Compared to Growth
Tax History
| Year | Tax Paid | Tax Assessment Tax Assessment Total Assessment is a certain percentage of the fair market value that is determined by local assessors to be the total taxable value of land and additions on the property. | Land | Improvement |
|---|---|---|---|---|
| 2024 | $7,557 | $253,000 | $70,300 | $182,700 |
| 2023 | $7,557 | $253,000 | $70,300 | $182,700 |
| 2022 | $7,524 | $253,000 | $70,300 | $182,700 |
| 2021 | $7,600 | $253,000 | $70,300 | $182,700 |
| 2020 | $7,582 | $253,000 | $70,300 | $182,700 |
| 2019 | $7,600 | $253,000 | $70,300 | $182,700 |
| 2018 | $7,486 | $253,000 | $70,300 | $182,700 |
| 2017 | $7,441 | $253,000 | $70,300 | $182,700 |
| 2016 | $7,740 | $258,000 | $60,000 | $198,000 |
| 2015 | $7,606 | $258,000 | $60,000 | $198,000 |
| 2014 | $7,327 | $258,000 | $60,000 | $198,000 |
Agents Affiliated with this Home
-
B
Seller's Agent in 2015
Beth Kimmick
C21/ Action Plus Realty
-
C
Buyer's Agent in 2015
Cindy Lombardo-Emmel
BHHS Fox & Roach
Map
Source: MOREMLS (Monmouth Ocean Regional REALTORS®)
MLS Number: 21509665
APN: 06-00142-14-00034
- 25 Shawnee Trail
- 96 Arrowhead Dr
- 41 Arrowhead Dr
- 36 Tomahawk Dr
- 53 Fountain Blvd
- 1232 Old York Rd
- 2 Lippincott Ave
- 34 Groom St
- 20 Groom St
- 4 Elma Ave
- 61 Canidae St
- 2044 Old York Rd
- 28 Vaughn Way
- 1019 Jacksonville Rd
- 33 Hackemore St
- 1509 Columbus Rd
- 2066 Old York Rd
- 23 Vaughn Way
- 19 London Rd
- 10 Larchmont Dr
- 65 Arrowhead Dr
- 67 Arrowhead Dr
- 63 Arrowhead Dr
- 44 Shawnee Trail
- 42 Shawnee Trail
- 69 Arrowhead Dr
- 61 Arrowhead Dr
- 46 Shawnee Trail
- 40 Shawnee Trail
- 66 Arrowhead Dr
- 64 Arrowhead Dr
- 59 Arrowhead Dr
- 68 Arrowhead Dr
- 48 Shawnee Trail
- 71 Arrowhead Dr
- 62 Arrowhead Dr
- 70 Arrowhead Dr
- 38 Shawnee Trail
- 72 Arrowhead Dr
- 57 Arrowhead Dr
