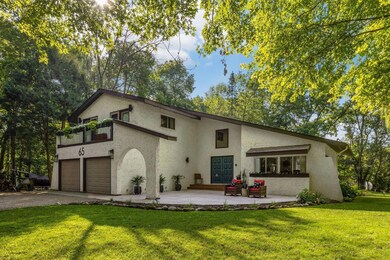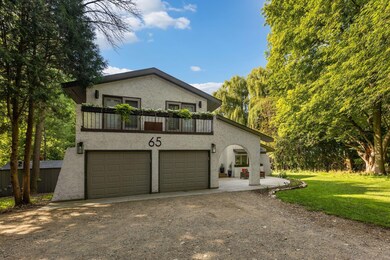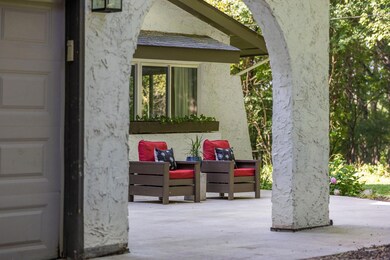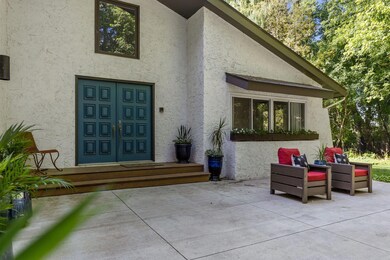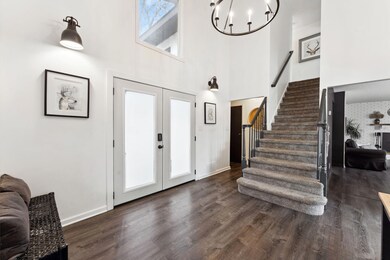
65 Birch Bluff Rd Excelsior, MN 55331
Highlights
- Heated In Ground Pool
- 65,340 Sq Ft lot
- Bonus Room
- Minnewashta Elementary School Rated A
- 1 Fireplace
- No HOA
About This Home
As of July 2025Welcome to this spacious 4-bedroom, 3-bathroom home nestled on a generous, tree-lined lot in the heart of Tonka Bay. Located in the award-winning Minnetonka school district, this property offers the ideal blend of privacy, comfort, and convenience—all just a five-minute walk from public Lake Minnetonka access with dock eligibility through the City of Tonka Bay. Step inside to find an inviting floor plan with warm natural light, hardwood floors, and ample space for entertaining. The open-concept kitchen flows seamlessly into the living and dining areas, while large windows and sliding doors frame tranquil views of the backyard oasis. Outside, you’ll find your own private retreat. Lounge by the in-ground pool with peace of mind—all pool mechanicals have been replaced within the past six years—or unwind in the beautifully landscaped yard where deer, wild turkeys, foxes, owls, and loons are frequent visitors. The lower level includes a cozy family room with fireplace, perfect for movie nights or hosting guests, while the upper level features a spacious primary suite with en-suite bath and generous closet space. Additional features include an attached two-car garage, updated mechanicals, and mature trees that provide both shade and privacy. Whether you’re watching wildlife from your patio or heading to the lake for a sunset boat ride, this home offers a rare opportunity to enjoy lake life without the lakeshore taxes.
Last Agent to Sell the Property
Bridgette Prew
Redfin Corporation Listed on: 05/28/2025

Home Details
Home Type
- Single Family
Est. Annual Taxes
- $7,862
Year Built
- Built in 1975
Lot Details
- 1.5 Acre Lot
- Lot Dimensions are 150x435
Parking
- 2 Car Attached Garage
- Garage Door Opener
Interior Spaces
- 2-Story Property
- 1 Fireplace
- Family Room
- Combination Dining and Living Room
- Bonus Room
Kitchen
- Range<<rangeHoodToken>>
- <<microwave>>
- Dishwasher
- Stainless Steel Appliances
- The kitchen features windows
Bedrooms and Bathrooms
- 4 Bedrooms
Laundry
- Dryer
- Washer
Finished Basement
- Basement Fills Entire Space Under The House
- Drain
- Natural lighting in basement
Pool
- Heated In Ground Pool
Utilities
- Forced Air Heating and Cooling System
- 100 Amp Service
Community Details
- No Home Owners Association
- John F Wilcox Add Subdivision
Listing and Financial Details
- Assessor Parcel Number 2811723310021
Ownership History
Purchase Details
Home Financials for this Owner
Home Financials are based on the most recent Mortgage that was taken out on this home.Purchase Details
Similar Homes in Excelsior, MN
Home Values in the Area
Average Home Value in this Area
Purchase History
| Date | Type | Sale Price | Title Company |
|---|---|---|---|
| Warranty Deed | $445,000 | Titlenexus Llc | |
| Interfamily Deed Transfer | $450,000 | -- |
Mortgage History
| Date | Status | Loan Amount | Loan Type |
|---|---|---|---|
| Open | $403,000 | New Conventional | |
| Closed | $400,500 | New Conventional | |
| Previous Owner | $100,000 | Stand Alone Second |
Property History
| Date | Event | Price | Change | Sq Ft Price |
|---|---|---|---|---|
| 07/11/2025 07/11/25 | Sold | $788,880 | +1.3% | $215 / Sq Ft |
| 06/06/2025 06/06/25 | Pending | -- | -- | -- |
| 05/31/2025 05/31/25 | For Sale | $779,000 | -- | $212 / Sq Ft |
Tax History Compared to Growth
Tax History
| Year | Tax Paid | Tax Assessment Tax Assessment Total Assessment is a certain percentage of the fair market value that is determined by local assessors to be the total taxable value of land and additions on the property. | Land | Improvement |
|---|---|---|---|---|
| 2023 | $7,862 | $720,000 | $495,000 | $225,000 |
| 2022 | $5,723 | $571,000 | $360,000 | $211,000 |
| 2021 | $5,537 | $495,000 | $318,000 | $177,000 |
| 2020 | $7,202 | $473,000 | $300,000 | $173,000 |
| 2019 | $7,197 | $572,000 | $300,000 | $272,000 |
| 2018 | $7,081 | $565,000 | $300,000 | $265,000 |
| 2017 | $6,090 | $485,000 | $220,000 | $265,000 |
| 2016 | $5,976 | $468,000 | $220,000 | $248,000 |
| 2015 | $5,969 | $468,000 | $220,000 | $248,000 |
| 2014 | -- | $408,000 | $168,000 | $240,000 |
Agents Affiliated with this Home
-
B
Seller's Agent in 2025
Bridgette Prew
Redfin Corporation
-
Keri Newman

Buyer's Agent in 2025
Keri Newman
Autumn Blaze Real Estate
(763) 318-8921
1 in this area
21 Total Sales
Map
Source: NorthstarMLS
MLS Number: 6729341
APN: 28-117-23-31-0021
- 205 Woodpecker Ridge Rd
- 165 Mound Ave
- 25725 Birch Bluff Rd
- 5515 Gideons Ln
- XXX Glen Rd
- 10 Woodlane St
- 24695 Glen Rd
- 4650 Manitou Rd
- 30 Tonka Bay Ln
- 10 Echo Bay Dr
- 475 Lakeview Ave
- 26125 Birch Bluff Rd
- 25480 Smithtown Rd
- 25560 Smithtown Rd
- 5615 Buffington Ln
- 5655 Buffington Ln
- 5651 Buffington Ln
- 25565 Smithtown Rd
- 25955 Wild Rose Ln
- 25975 Wild Rose Ln

