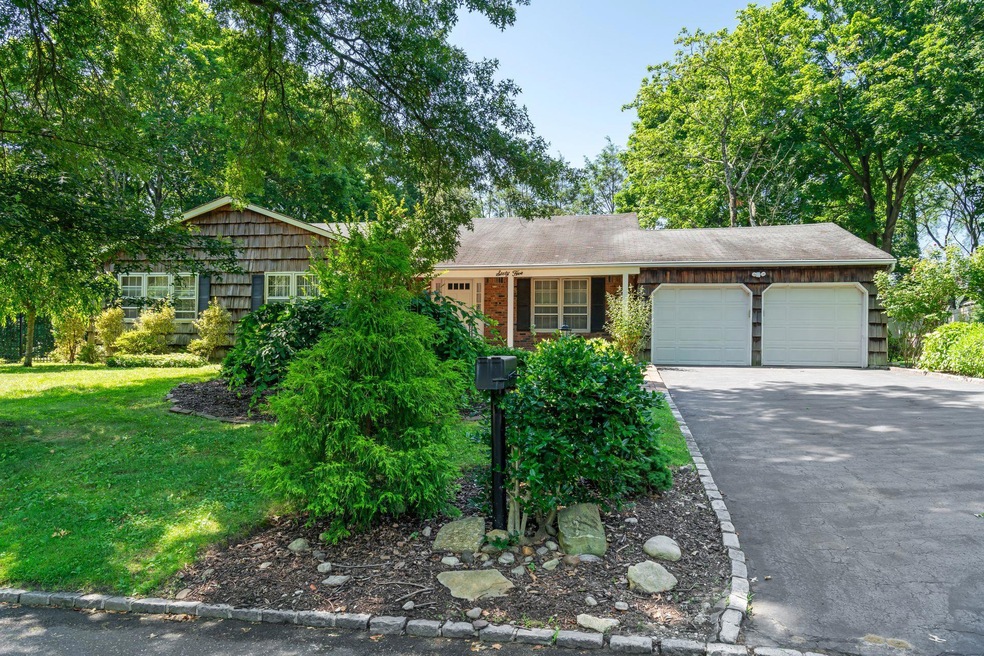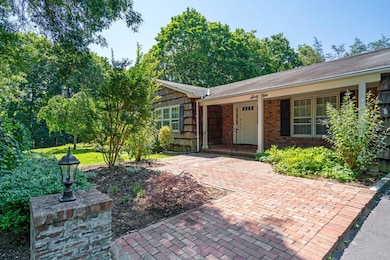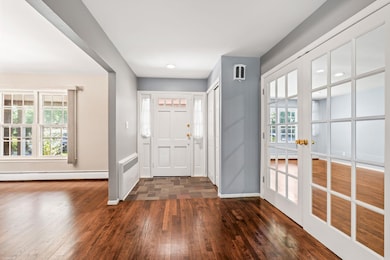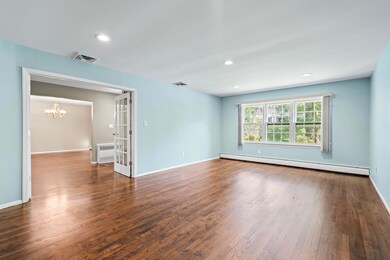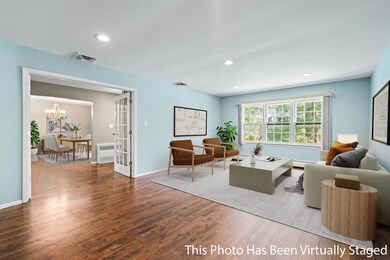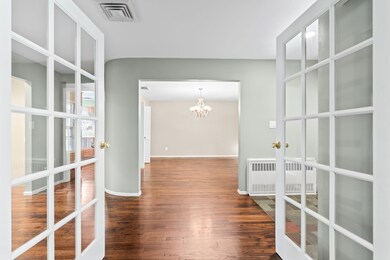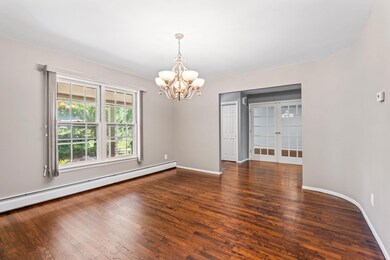
65 Eden Way Roslyn, NY 11576
Estimated payment $8,572/month
Highlights
- Ranch Style House
- 1 Fireplace
- Porch
- North Shore Middle School Rated A+
- Formal Dining Room
- 2 Car Attached Garage
About This Home
Exceptional opportunity in sought-after Roslyn Harbor, located within the acclaimed North Shore School District. Pride of ownership exudes from this beautifully maintained Ranch with thoughtful updates throughout. Sitting on a manicured half-acre, this home is just minutes from beaches, charming village shops, and renowned golf courses. A covered front porch welcomes you into approximately 2,600 square feet of living space featuring hardwood floors throughout.
The formal living and dining rooms flow seamlessly into a spacious eat-in kitchen with a wall oven, granite countertops, stainless steel appliances, and a large bay window. An adjoining family room with brick fireplace and French doors opens to the rear patio—ideal for entertaining. Convenient garage access leads to a mudroom with laundry and a half bath.
The home offers four generously sized bedrooms, including a primary suite with a walk-in closet and a newly renovated en-suite bathroom featuring a double vanity, shower seat, and linear drain. The basement provides ample storage and potential space for recreation. Surrounded by mature trees and vibrant perennial flower gardens, this home offers both privacy and beauty. Just one mile from train station and Tappen Beach with playground, beachfront restaurant, pool and Summer entertainment. Property is located within the Town of Oyster Bay not Town of North Hempstead.
Taxes: $19,842/yr
Listing Agent
Lucky to Live Here Realty Brokerage Phone: 631-692-7100 License #10301224114 Listed on: 06/30/2025
Co-Listing Agent
Lucky to Live Here Realty Brokerage Phone: 631-692-7100 License #10491205267
Home Details
Home Type
- Single Family
Est. Annual Taxes
- $19,843
Year Built
- Built in 1970
Lot Details
- 0.49 Acre Lot
Parking
- 2 Car Attached Garage
- Driveway
Home Design
- Ranch Style House
- Frame Construction
Interior Spaces
- 2,544 Sq Ft Home
- 1 Fireplace
- Formal Dining Room
- Laundry in Hall
Kitchen
- Eat-In Kitchen
- <<OvenToken>>
- Dishwasher
Bedrooms and Bathrooms
- 4 Bedrooms
Basement
- Partial Basement
- Basement Storage
Outdoor Features
- Patio
- Porch
Schools
- Glenwood Landing Elementary School
- North Shore Middle School
- North Shore Senior High School
Utilities
- Central Air
- Heating System Uses Natural Gas
- Cesspool
Listing and Financial Details
- Exclusions: Contact listing agent, select plantings, shed
- Assessor Parcel Number 2433-20-103-00-0008-0
Map
Home Values in the Area
Average Home Value in this Area
Tax History
| Year | Tax Paid | Tax Assessment Tax Assessment Total Assessment is a certain percentage of the fair market value that is determined by local assessors to be the total taxable value of land and additions on the property. | Land | Improvement |
|---|---|---|---|---|
| 2025 | $3,716 | $860 | $353 | $507 |
| 2024 | $3,716 | $836 | $343 | $493 |
| 2023 | $16,207 | $882 | $362 | $520 |
| 2022 | $16,207 | $894 | $367 | $527 |
| 2021 | $15,526 | $894 | $367 | $527 |
| 2020 | $14,960 | $1,265 | $767 | $498 |
| 2019 | $13,539 | $1,355 | $728 | $627 |
| 2018 | $13,731 | $1,529 | $0 | $0 |
| 2017 | $10,410 | $1,529 | $737 | $792 |
| 2016 | $14,366 | $1,706 | $822 | $884 |
| 2015 | -- | $1,706 | $822 | $884 |
| 2014 | -- | $1,706 | $822 | $884 |
| 2013 | $1,357 | $1,706 | $822 | $884 |
Property History
| Date | Event | Price | Change | Sq Ft Price |
|---|---|---|---|---|
| 07/07/2025 07/07/25 | Pending | -- | -- | -- |
| 06/30/2025 06/30/25 | For Sale | $1,249,000 | -- | $491 / Sq Ft |
Purchase History
| Date | Type | Sale Price | Title Company |
|---|---|---|---|
| Interfamily Deed Transfer | -- | None Available | |
| Bargain Sale Deed | $825,000 | None Available | |
| Bargain Sale Deed | $825,000 | None Available | |
| Bargain Sale Deed | $825,000 | None Available | |
| Bargain Sale Deed | -- | -- | |
| Bargain Sale Deed | -- | -- |
Mortgage History
| Date | Status | Loan Amount | Loan Type |
|---|---|---|---|
| Open | $452,000 | New Conventional | |
| Closed | $200,000 | Credit Line Revolving |
Similar Homes in the area
Source: OneKey® MLS
MLS Number: 882128
APN: 2433-20-103-00-0008-0
- 70 Scudders Ln
- 3 Carman Place
- 8 Maple St
- 4 Maple St
- 21 Orchard St
- 43 Scudders Ln
- 31 Townsend St
- 112 Scudders Ln
- 30 Knoll Ln
- 44 Glenwood Rd
- 720 Motts Cove Rd N
- 10 Shore Rd Unit 107
- 10 Shore Rd Unit 309
- 10 Shore Rd Unit PH409
- 10 Shore Rd Unit 312
- 738 Motts Cove Rd N
- 117 Glenwood Rd
- 3 3rd St
- 1 Glen Ln
- 9 1st St
