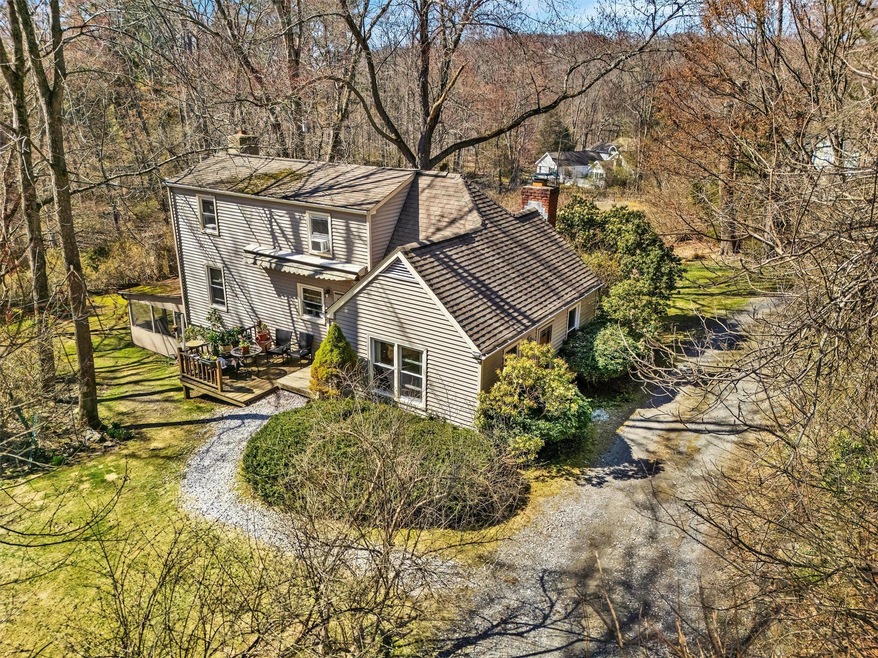
65 Hickory Ln Bedford, NY 10506
Estimated payment $4,953/month
Highlights
- 1.4 Acre Lot
- Cape Cod Architecture
- Private Lot
- Bedford Village Elementary School Rated A
- Deck
- Wooded Lot
About This Home
Endless Potential in the Heart of Bedford Village - Tucked away on a quiet, tree-lined country road just moments from the historic Bedford Village Green, this rare offering presents an extraordinary opportunity to create your dream home in one of Westchester’s most coveted locations.
Set on nearly 1.5 acres of wooded, serene landscape with a private pond and tranquil pond views, this three-bedroom, two-bath residence invites a buyer with vision and creativity. While the home is in need of renovation, it offers a solid foundation and an unbeatable setting for a reimagined retreat.
Inside, you’ll find an ideal layout to work with, including a cozy fireplace, a screened-in porch perfect for warm summer evenings, and a generously sized primary suite occupying the upper level—complete with a walk-in closet, changing room, and ensuite bath.
The oversized, detached two-car garage provides ample storage or potential for a studio/workshop, and a whole-house generator adds an element of practicality. Photographs depict the rooms empty to help buyers envision their own designs and renovations; the property is currently occupied and will be delivered vacant at closing.
Whether you're seeking a full-time residence, a country escape, or a starter home with room to grow, this property offers peace, privacy, and the unique chance to bring your dream to life in the most perfect location.
Listing Agent
Giner Real Estate Inc. Brokerage Phone: 914-263-0345 License #10301216395 Listed on: 05/09/2025
Home Details
Home Type
- Single Family
Est. Annual Taxes
- $11,152
Year Built
- Built in 1948
Lot Details
- 1.4 Acre Lot
- Private Lot
- Secluded Lot
- Wooded Lot
Parking
- 2 Car Detached Garage
- Parking Storage or Cabinetry
- Garage Door Opener
Home Design
- Cape Cod Architecture
- Frame Construction
Interior Spaces
- 1,448 Sq Ft Home
- Ceiling Fan
- Awning
- Living Room with Fireplace
- Storage
- Unfinished Basement
- Walk-Out Basement
- Fire and Smoke Detector
- Eat-In Kitchen
Flooring
- Wood
- Carpet
- Linoleum
Bedrooms and Bathrooms
- 3 Bedrooms
- Main Floor Bedroom
- 2 Full Bathrooms
Laundry
- Dryer
- Washer
Outdoor Features
- Deck
- Screened Patio
- Shed
- Private Mailbox
- Porch
Schools
- Bedford Village Elementary School
- Fox Lane Middle School
- Fox Lane High School
Utilities
- No Cooling
- Forced Air Heating System
- Well
- Septic Tank
- Phone Available
- Cable TV Available
Listing and Financial Details
- Exclusions: Property is being sold as-is.
- Assessor Parcel Number 2000-085-009-00002-000-0019
Map
Home Values in the Area
Average Home Value in this Area
Tax History
| Year | Tax Paid | Tax Assessment Tax Assessment Total Assessment is a certain percentage of the fair market value that is determined by local assessors to be the total taxable value of land and additions on the property. | Land | Improvement |
|---|---|---|---|---|
| 2024 | $9,933 | $45,550 | $21,600 | $23,950 |
| 2023 | $9,738 | $45,550 | $21,600 | $23,950 |
| 2022 | $9,155 | $45,550 | $21,600 | $23,950 |
| 2021 | $9,170 | $45,550 | $21,600 | $23,950 |
| 2020 | $8,630 | $45,550 | $21,600 | $23,950 |
| 2019 | $8,541 | $45,550 | $21,600 | $23,950 |
| 2018 | $11,119 | $45,550 | $21,600 | $23,950 |
| 2017 | $5,091 | $45,550 | $21,600 | $23,950 |
| 2016 | $8,293 | $45,550 | $21,600 | $23,950 |
| 2015 | -- | $45,550 | $21,600 | $23,950 |
| 2014 | -- | $45,550 | $21,600 | $23,950 |
| 2013 | -- | $45,550 | $21,600 | $23,950 |
Property History
| Date | Event | Price | Change | Sq Ft Price |
|---|---|---|---|---|
| 08/11/2025 08/11/25 | Pending | -- | -- | -- |
| 06/26/2025 06/26/25 | Price Changed | $740,000 | -1.3% | $511 / Sq Ft |
| 05/09/2025 05/09/25 | For Sale | $750,000 | -- | $518 / Sq Ft |
Mortgage History
| Date | Status | Loan Amount | Loan Type |
|---|---|---|---|
| Closed | $14,144 | New Conventional | |
| Closed | $10,695 | Unknown | |
| Closed | $203,779 | Unknown | |
| Closed | $115,976 | Credit Line Revolving |
Similar Homes in the area
Source: OneKey® MLS
MLS Number: 840777
APN: 2000-085-009-00002-000-0019
- 319 Pound Ridge Rd
- 248 Pound Ridge Rd
- 38 Appleby Dr
- 201 Long Ridge Rd
- 101 Appleby Dr
- 30 Upland Rd S
- 383 Pine Brook Rd
- 91 Oliver Rd
- 17 Great Hill Farms Rd
- 147 Mianus River Rd
- 51 Major Lockwood Ln
- 28 Heron Lake Rd
- 7 Greenwich Rd
- 4 Brook Farm Cir
- 465 Old Post Rd
- 792-820 Old Post Rd
- 4 Cedar Hill Rd
- 233 Upper Shad Rd
- 16 Col Sheldon Ln
- 325-361 Old Post Rd






