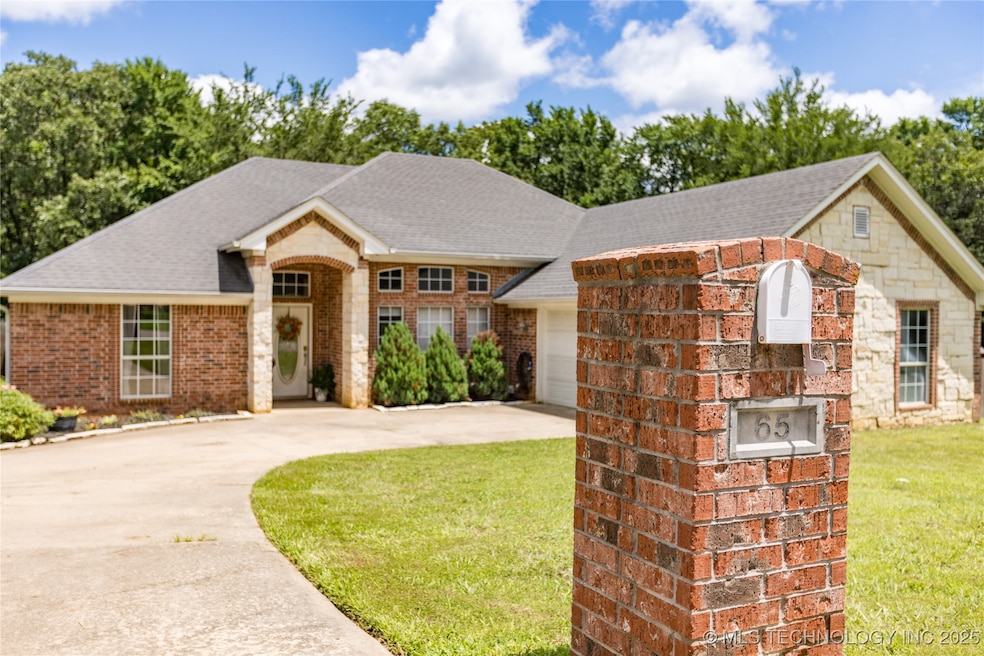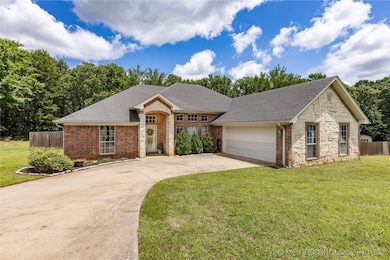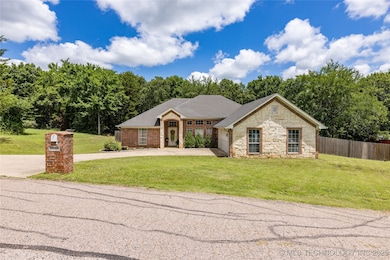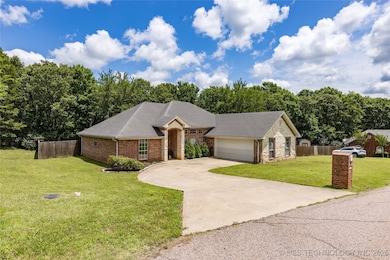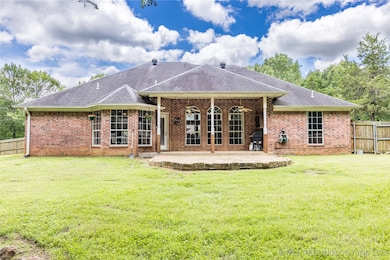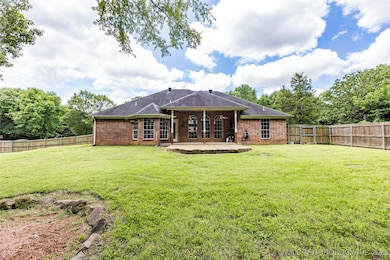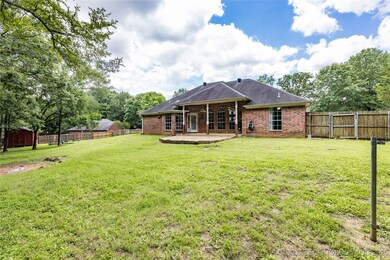
65 Hickory Ridge Rd Durant, OK 74701
Estimated payment $1,840/month
Highlights
- Mature Trees
- Outdoor Fireplace
- Covered patio or porch
- Washington Irving Elementary School Rated A
- No HOA
- Cul-De-Sac
About This Home
So private, you may not even know this neighborhood exists! Tucked at the end of a quiet cul-de-sac just outside city limits, this 3-bedroom, 2-bath home offers a peaceful retreat that still feels close to town. Situated on a half-acre lot and backing up to mature woods, the property gives a sense of privacy that’s hard to find. Inside, you’ll find an airy layout with soaring ceilings, large windows, and wood-look ceramic tile throughout. The living room centers around a striking stone fireplace with built-ins on either side—perfect for cozy nights or casual hosting. The kitchen features white cabinetry and updated black stainless appliances. The primary suite is generously sized with two separate closets, a walk-in shower, and a soaker tub for relaxing evenings. The attached 2-car garage has been converted into a functional workshop with canned lighting, reclaimed wood accents, and its own mini-split HVAC unit—ideal for hobbies, storage, or extra space. Recent updates include a brand new HVAC system inside and out. Outdoors, enjoy a covered porch with an extended river rock patio and a fully fenced backyard ready for pets, gatherings, or simply soaking up the serenity. Whether it's hummingbirds at the window or deer in the treeline, you'll love the everyday moments this home makes possible.
Home Details
Home Type
- Single Family
Est. Annual Taxes
- $2,205
Year Built
- Built in 2006
Lot Details
- 0.51 Acre Lot
- Cul-De-Sac
- South Facing Home
- Privacy Fence
- Chain Link Fence
- Mature Trees
Parking
- 2 Car Attached Garage
- Workshop in Garage
- Side Facing Garage
Home Design
- Brick Exterior Construction
- Slab Foundation
- Wood Frame Construction
- Fiberglass Roof
- Asphalt
- Stone
Interior Spaces
- 1,736 Sq Ft Home
- 1-Story Property
- Wired For Data
- Ceiling Fan
- Fireplace With Gas Starter
- Vinyl Clad Windows
- Tile Flooring
- Fire and Smoke Detector
- Washer and Electric Dryer Hookup
Kitchen
- <<OvenToken>>
- <<builtInRangeToken>>
- <<microwave>>
- Dishwasher
- Ceramic Countertops
Bedrooms and Bathrooms
- 3 Bedrooms
- 2 Full Bathrooms
Outdoor Features
- Covered patio or porch
- Outdoor Fireplace
- Fire Pit
- Exterior Lighting
- Shed
- Rain Gutters
Schools
- Durant Elementary School
- Durant High School
Utilities
- Zoned Heating and Cooling
- Humidifier
- Humidity Control
- Electric Water Heater
- Aerobic Septic System
- High Speed Internet
- Cable TV Available
Community Details
- No Home Owners Association
- Hickory Ridge Subdivision
Map
Home Values in the Area
Average Home Value in this Area
Tax History
| Year | Tax Paid | Tax Assessment Tax Assessment Total Assessment is a certain percentage of the fair market value that is determined by local assessors to be the total taxable value of land and additions on the property. | Land | Improvement |
|---|---|---|---|---|
| 2024 | $2,205 | $22,638 | $1,162 | $21,476 |
| 2023 | $2,205 | $21,560 | $2,750 | $18,810 |
| 2022 | $2,024 | $21,560 | $2,750 | $18,810 |
| 2021 | $2,074 | $21,560 | $2,750 | $18,810 |
| 2020 | $2,071 | $21,560 | $2,750 | $18,810 |
| 2019 | $1,511 | $16,664 | $1,162 | $15,502 |
| 2018 | $1,616 | $17,985 | $1,100 | $16,885 |
| 2017 | $1,606 | $17,985 | $1,100 | $16,885 |
| 2016 | $1,620 | $17,985 | $1,100 | $16,885 |
| 2015 | $1,613 | $17,985 | $1,650 | $16,335 |
| 2014 | -- | $17,985 | $1,650 | $16,335 |
Property History
| Date | Event | Price | Change | Sq Ft Price |
|---|---|---|---|---|
| 07/11/2025 07/11/25 | Price Changed | $299,000 | -3.5% | $172 / Sq Ft |
| 06/19/2025 06/19/25 | For Sale | $310,000 | +58.2% | $179 / Sq Ft |
| 04/15/2019 04/15/19 | Sold | $196,000 | +0.5% | $113 / Sq Ft |
| 02/19/2019 02/19/19 | Pending | -- | -- | -- |
| 02/19/2019 02/19/19 | For Sale | $195,000 | -- | $112 / Sq Ft |
Purchase History
| Date | Type | Sale Price | Title Company |
|---|---|---|---|
| Warranty Deed | $196,000 | Modern Abstract & Title | |
| Warranty Deed | $163,500 | None Available | |
| Warranty Deed | $156,500 | None Available | |
| Warranty Deed | $146,000 | None Available | |
| Warranty Deed | $143,000 | None Available |
Mortgage History
| Date | Status | Loan Amount | Loan Type |
|---|---|---|---|
| Open | $176,400 | New Conventional | |
| Previous Owner | $155,325 | New Conventional | |
| Previous Owner | $148,675 | New Conventional | |
| Previous Owner | $116,800 | New Conventional | |
| Previous Owner | $143,000 | New Conventional |
Similar Homes in the area
Source: MLS Technology
MLS Number: 2525953
APN: 0241-00-000-001-0-000-00
- 724 W Mulberry St
- 112 N 2nd Ave Unit 1/2
- 423 S 10th Ave
- 3624 Prairie Crossing
- 3802 W University Blvd
- 4501 W University Blvd
- 2830 Haven Blvd
- 11 Bitter Sweet Ln
- 407 Denison
- 514 Hanna Dr
- 708 N 8th Ave
- 419 E Elm St Unit 421
- 411 E Elm St
- 1001 N Eisenhower Pkwy
- 701 E Morton St
- 732 E Morton St
- 48 Vaughn Dr
- 609 E Morton St
- 409 Maple Row
- 735 E Gandy St
