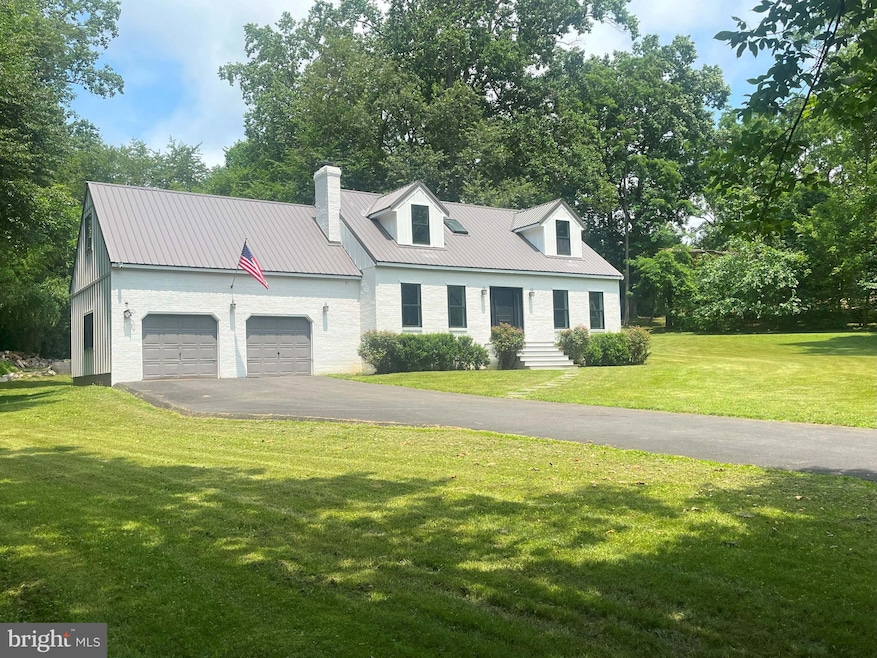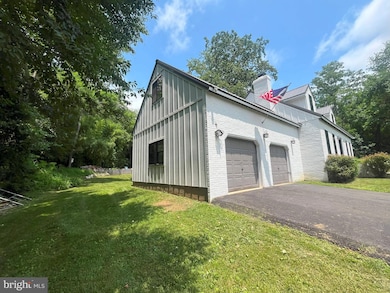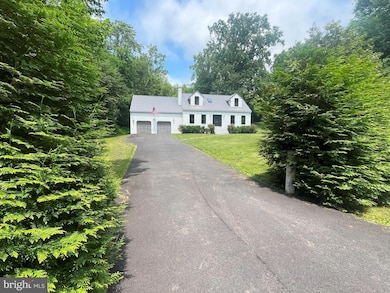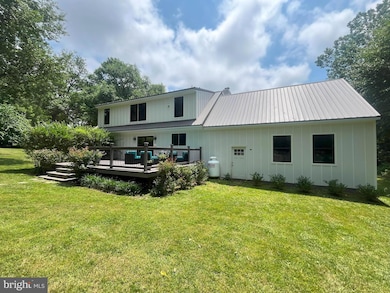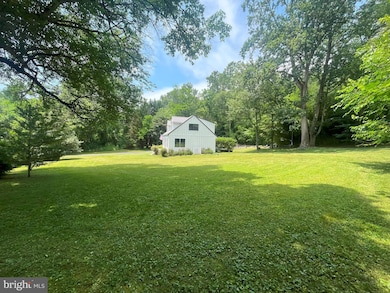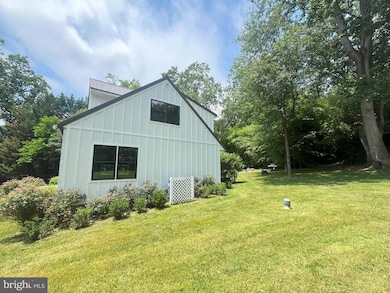
65 Jackson Hall School Rd Elkton, MD 21921
Estimated payment $3,711/month
Highlights
- Gourmet Kitchen
- 1 Fireplace
- 2 Car Attached Garage
- Cape Cod Architecture
- No HOA
- Oversized Parking
About This Home
Pride in ownership shines in this modern farmhouse, meticulously remodeled from top to bottom. The wonderfully designed kitchen and dining area feature granite countertops, and the home also boasts granite countertops in all three bathrooms. The entire home is fitted with new luxury engineered plank flooring for easy maintenance, with carpet in all the bedrooms. The very large master bedroom suite includes a custom master bathroom and a spacious walk-in closet. Additionally, there is a very large bonus room located above the double attached garage with very high ceilings and brand-new garage doors, perfect for a special vehicle or workspace. This bonus room can be finished to create another bedroom or office space, with drywall, HVAC, and electrical work already installed. The basement is partially finished, with painted floors, ceilings, and walls, and includes a separate utility area that houses a newer hot water heater, water pressure tank, filtration system, and water softening system. Additionally, all plumbing supply lines have been replaced with PVC throughout the house. The exterior of the home is equally impressive, with a brick front and Hardy Plank cement board and batten on the sides and rear. All windows have been replaced with new ones, and the home features a new metal roofing system. The grounds surrounding the home are lush and create a natural, private barrier from neighboring homes. Located on the Maryland-Delaware line in Fair Hill proper, this home offers a perfect blend of privacy and convenience. Please note that the square footage is incorrect in the public record: the home features 2,554 square feet above grade and 1,053 square feet below grade.”
Home Details
Home Type
- Single Family
Est. Annual Taxes
- $3,106
Year Built
- Built in 1989
Lot Details
- 1.04 Acre Lot
- Property is zoned LDR
Parking
- 2 Car Attached Garage
- 4 Driveway Spaces
- Oversized Parking
- Front Facing Garage
- Off-Street Parking
Home Design
- Cape Cod Architecture
- Brick Exterior Construction
- Block Foundation
- Metal Roof
- Aluminum Siding
Interior Spaces
- Property has 2 Levels
- 1 Fireplace
- Unfinished Basement
Kitchen
- Gourmet Kitchen
- Gas Oven or Range
- <<microwave>>
- Ice Maker
- Dishwasher
Flooring
- Carpet
- Luxury Vinyl Plank Tile
Bedrooms and Bathrooms
- Walk-in Shower
Laundry
- Electric Dryer
- Washer
Utilities
- Forced Air Heating and Cooling System
- Propane
- Well
- Electric Water Heater
- Private Sewer
Community Details
- No Home Owners Association
- Elkton Fair Hill Subdivision
Listing and Financial Details
- Coming Soon on 7/31/25
- Tax Lot 3
- Assessor Parcel Number 0804032799
Map
Home Values in the Area
Average Home Value in this Area
Tax History
| Year | Tax Paid | Tax Assessment Tax Assessment Total Assessment is a certain percentage of the fair market value that is determined by local assessors to be the total taxable value of land and additions on the property. | Land | Improvement |
|---|---|---|---|---|
| 2024 | $3,076 | $278,367 | $0 | $0 |
| 2023 | $2,947 | $264,133 | $0 | $0 |
| 2022 | $2,845 | $249,900 | $80,500 | $169,400 |
| 2021 | $2,810 | $243,900 | $0 | $0 |
| 2020 | $2,774 | $237,900 | $0 | $0 |
| 2019 | $2,675 | $231,900 | $80,500 | $151,400 |
| 2018 | $2,638 | $226,133 | $0 | $0 |
| 2017 | $2,398 | $220,367 | $0 | $0 |
| 2016 | $2,396 | $214,600 | $0 | $0 |
| 2015 | $2,396 | $214,600 | $0 | $0 |
| 2014 | $2,333 | $214,600 | $0 | $0 |
Purchase History
| Date | Type | Sale Price | Title Company |
|---|---|---|---|
| Deed | -- | None Available | |
| Deed | $73,000 | None Available | |
| Sheriffs Deed | $73,000 | None Available | |
| Deed | $169,900 | -- |
Mortgage History
| Date | Status | Loan Amount | Loan Type |
|---|---|---|---|
| Previous Owner | $118,900 | No Value Available |
Similar Homes in Elkton, MD
Source: Bright MLS
MLS Number: MDCC2018174
APN: 04-032799
- 74 Hidden Valley Dr
- 13 Locharron Dr
- 148 Ballantrae Dr
- 211 Ashley Dr
- 208 Atlanta Ct
- 102 Joshua (6 Building Lots) Ln
- 405 Leahy Dr
- 130 W Mill Station Dr
- 04a Leahy Dr
- 02a Leahy Dr
- 03a Leahy Dr
- 104 Leahy Dr
- 102 Leahy Dr
- 01a Leahy Dr
- 19 E Mill Station Dr
- 17 E Mill Station Dr
- 124 Timberline Dr
- 3 Kayser Ct
- 505 Windsor Dr
- 15 Vassar Dr
- 721 Fiske Ln
- 490 Stamford Dr
- 2028 Appleton Rd
- 43 Fremont Rd
- 317 New London Rd
- 18 Country Living Rd
- 103 Russell Ln
- 153 Madison Dr
- 53 O'Daniel Ave
- 9 Thorn Ln
- 201 Winslow Rd
- 805 Kenyon Ln
- 1314 Wharton Dr
- 11 New St Unit 4
- 1600 W Creek Village Dr
- 35 Chestnut Dr
- 305 Delaware Cir
- 334 E Main St
- 1 Bassett Place
- 367 Fletchwood Rd
