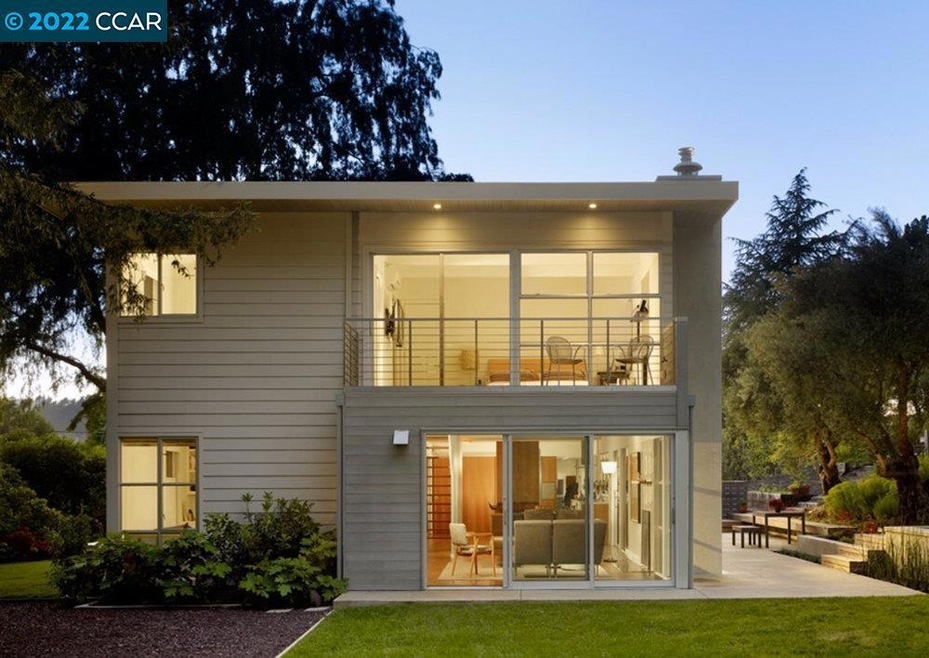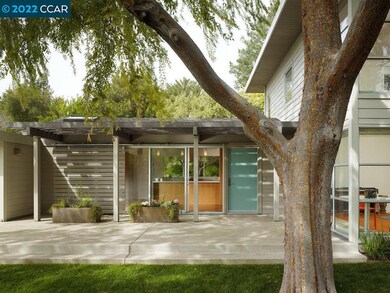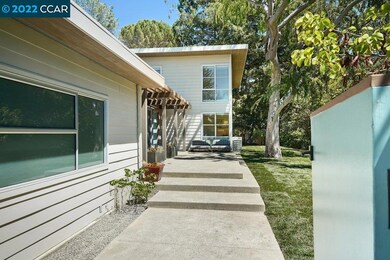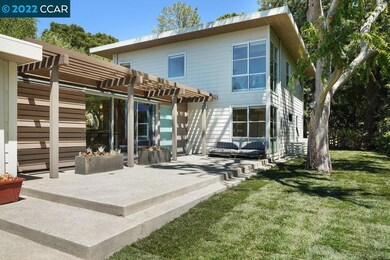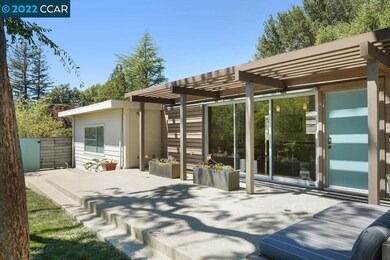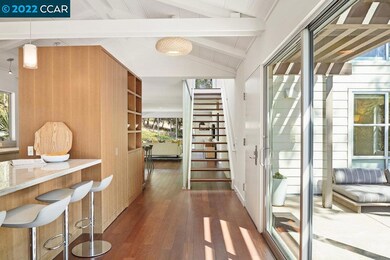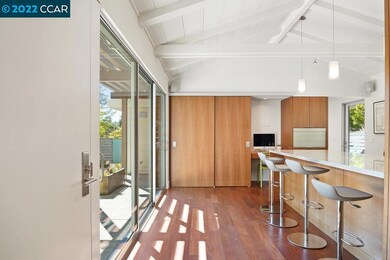
65 Meadow View Rd Orinda, CA 94563
Glorietta NeighborhoodEstimated Value: $2,572,000 - $3,167,007
Highlights
- Solar Heated In Ground Pool
- Updated Kitchen
- Private Lot
- Glorietta Elementary School Rated A
- Midcentury Modern Architecture
- Wood Flooring
About This Home
As of August 2022If you’ve been searching for something unique, there’s no need to look further! Winner of the AIA East Bay 2010 Exceptional Residences Design Award, this updated mid-century ranch in the heart of Glorietta is not to be missed. As you enter the front gate you are transported into a serene environment. Once inside you will find an open floor plan that receives light from all four sides, truly blurring the lines between the outdoor & indoors. The kitchen boasts an open trussed ceiling & is open to the dining & living areas making this the perfect home for everyday living & large-scale entertaining. What really sets this home apart from all others is the .55 acres of land with valley views & private gated access to over 900 acres of protected open space. The saltwater pool is nestled against the terraced hillside. Meadow View is one of Orinda’s favorite streets! It is perfectly located between all 3 towns of Lamo, & just moments to Hwy 24 & BART. You’ll love this house & this neighborhood!
Last Agent to Sell the Property
Village Associates Real Estate License #01885058 Listed on: 07/18/2022
Home Details
Home Type
- Single Family
Est. Annual Taxes
- $39,928
Year Built
- Built in 1951
Lot Details
- 0.55 Acre Lot
- Fenced
- Landscaped
- Private Lot
- Secluded Lot
- Garden
- Back and Front Yard
Parking
- 1 Car Attached Garage
- Garage Door Opener
Home Design
- Midcentury Modern Architecture
- Slab Foundation
- Shingle Roof
- Wood Siding
Interior Spaces
- 2-Story Property
- 2 Fireplaces
- Wood Burning Fireplace
- Gas Fireplace
- Family Room Off Kitchen
- Dining Area
- Park or Greenbelt Views
Kitchen
- Updated Kitchen
- Eat-In Kitchen
- Breakfast Bar
- Built-In Oven
- Gas Range
- Microwave
- Dishwasher
- Solid Surface Countertops
- Trash Compactor
Flooring
- Wood
- Carpet
Bedrooms and Bathrooms
- 4 Bedrooms
- 3 Full Bathrooms
Laundry
- Dryer
- Washer
Home Security
- Carbon Monoxide Detectors
- Fire and Smoke Detector
Eco-Friendly Details
- Solar Water Heater
- Leased Solar Hot Water System
Pool
- Solar Heated In Ground Pool
- Outdoor Pool
- Spa
- Pool Cover
Utilities
- Cooling System Mounted To A Wall/Window
- Individual Controls for Heating
- Radiant Heating System
Community Details
- No Home Owners Association
- Contra Costa Association
- Built by Nick Noyes
- Orinda Glorietta Subdivision
Listing and Financial Details
- Assessor Parcel Number 268422005
Ownership History
Purchase Details
Purchase Details
Home Financials for this Owner
Home Financials are based on the most recent Mortgage that was taken out on this home.Purchase Details
Purchase Details
Home Financials for this Owner
Home Financials are based on the most recent Mortgage that was taken out on this home.Purchase Details
Similar Homes in the area
Home Values in the Area
Average Home Value in this Area
Purchase History
| Date | Buyer | Sale Price | Title Company |
|---|---|---|---|
| Daniel Ross Becker And Samantha Evans Becker | -- | None Listed On Document | |
| Jenkins James Bernard | -- | Old Republic Title Company | |
| Jenkins James Bernard | -- | -- | |
| Jenkins James | $899,000 | Chicago Title | |
| Leach Douglas R | -- | -- |
Mortgage History
| Date | Status | Borrower | Loan Amount |
|---|---|---|---|
| Previous Owner | Becker Daniel | $2,648,000 | |
| Previous Owner | Jenkins James Bernard | $290,750 | |
| Previous Owner | Jenkins James Bernard | $850,000 | |
| Previous Owner | Jenkins James Bernard | $360,000 | |
| Previous Owner | Jenkins James Bernard | $586,000 | |
| Previous Owner | Jenkins James Bernard | $600,000 | |
| Previous Owner | Jenkins James Bernard | $434,000 | |
| Previous Owner | Jenkins James | $674,250 | |
| Previous Owner | Leach Douglas R | $400,000 | |
| Closed | Jenkins James | $44,950 |
Property History
| Date | Event | Price | Change | Sq Ft Price |
|---|---|---|---|---|
| 02/04/2025 02/04/25 | Off Market | $3,310,000 | -- | -- |
| 08/11/2022 08/11/22 | Sold | $3,310,000 | +14.7% | $1,258 / Sq Ft |
| 07/26/2022 07/26/22 | Pending | -- | -- | -- |
| 07/18/2022 07/18/22 | For Sale | $2,885,000 | -- | $1,097 / Sq Ft |
Tax History Compared to Growth
Tax History
| Year | Tax Paid | Tax Assessment Tax Assessment Total Assessment is a certain percentage of the fair market value that is determined by local assessors to be the total taxable value of land and additions on the property. | Land | Improvement |
|---|---|---|---|---|
| 2024 | $39,928 | $2,850,000 | $1,900,000 | $950,000 |
| 2023 | $39,928 | $3,310,000 | $2,310,000 | $1,000,000 |
| 2022 | $17,605 | $1,380,411 | $669,889 | $710,522 |
| 2021 | $17,253 | $1,353,345 | $656,754 | $696,591 |
| 2019 | $17,039 | $1,313,206 | $637,275 | $675,931 |
| 2018 | $15,716 | $1,287,458 | $624,780 | $662,678 |
| 2017 | $15,287 | $1,262,215 | $612,530 | $649,685 |
| 2016 | $14,917 | $1,237,467 | $600,520 | $636,947 |
| 2015 | $14,358 | $1,175,000 | $570,206 | $604,794 |
| 2014 | $13,137 | $1,060,000 | $514,399 | $545,601 |
Agents Affiliated with this Home
-
Shannon Conner

Seller's Agent in 2022
Shannon Conner
Village Associates Real Estate
(925) 980-3829
16 in this area
103 Total Sales
-
Bryan Hurlbut

Buyer's Agent in 2022
Bryan Hurlbut
Dudum Real Estate Group
(925) 383-5500
2 in this area
89 Total Sales
Map
Source: Contra Costa Association of REALTORS®
MLS Number: 41002108
APN: 268-422-005-2
- 65 Meadow View Rd
- 63 Meadow View Rd
- 67 Meadow View Rd
- 71 Meadow View Rd Unit C
- 71 Meadow View Rd
- 70 Meadow View Rd
- 69 Meadow View Rd
- 61 Meadow View Rd
- 62 Meadow View Rd
- 73 Meadow View Rd
- 74 Meadow View Rd
- 59 Meadow View Rd
- 28 Robert Rd
- 24 Robert Rd
- 56 Meadow View Rd
- 78 Meadow View Rd
- 57 Meadow View Rd
- 77 Meadow View Rd
- 5 Hilary Way
- 20 Robert Rd
