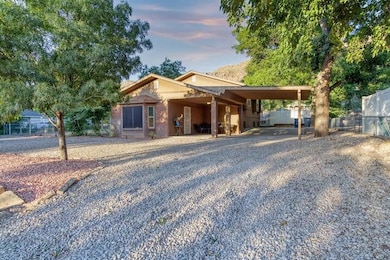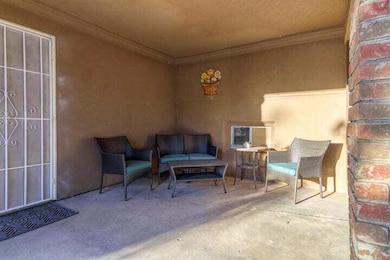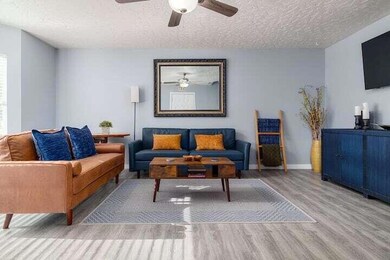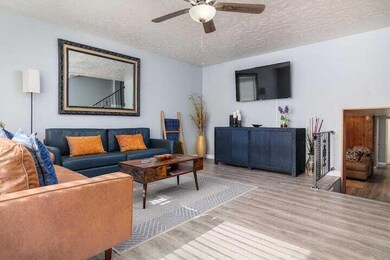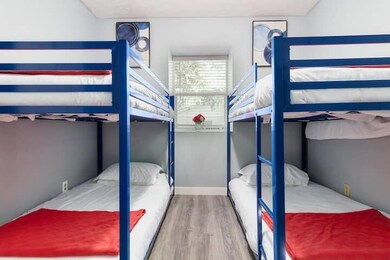
65 S Main St La Verkin, UT 84745
Estimated payment $3,833/month
Highlights
- Private Pool
- Mountain View
- No HOA
- 0.61 Acre Lot
- Deck
- Walk-In Closet
About This Home
**Investment Opportunity: Premier Fully Furnished Nightly Rental**
Unlock the potential of this exceptional vacation property, boasting a solid rental history and an impressive lineup of future bookings. This stunning 5-bedroom, 3-bathroom retreat accommodates up to 10 guests, making it an ideal destination for families and groups seeking an unforgettable getaway.
Strategically located just 20 minutes from the breathtaking landscapes of Zion National Park, this recently renovated property is not only a beautiful oasis but also a lucrative investment. The spacious .61-acre lot offers the unique advantage of additional development potential, thanks to a grandfathered nightly rental license. Imagine the possibilities of expanding your investment portfolio by adding extra structures or amenities.
Highlights include:
- A brand-new hot tub, perfect for relaxation after adventurous days exploring the great outdoors.
- A modern, open layout designed for comfort and enjoyment.
- Close proximity to natural wonders, attracting a steady stream of guests year-round.
With its blend of luxury, convenience, and endless possibilities, this property is your gateway to a profitable investment in the thriving vacation rental market. Don't miss the chance to capitalize on this remarkable opportunity!
Listing Agent
KW St George Keller Williams Realty License #5488853-SA Listed on: 06/23/2025

Home Details
Home Type
- Single Family
Est. Annual Taxes
- $2,910
Year Built
- Built in 1944
Lot Details
- 0.61 Acre Lot
- Property is Fully Fenced
- Landscaped
- Sprinkler System
Parking
- Attached Carport
Home Design
- Brick Exterior Construction
- Asphalt Roof
- Stucco Exterior
Interior Spaces
- 2,224 Sq Ft Home
- 2-Story Property
- Ceiling Fan
- Mountain Views
- Partial Basement
Kitchen
- Free-Standing Range
- <<microwave>>
Bedrooms and Bathrooms
- 5 Bedrooms
- Primary bedroom located on second floor
- Walk-In Closet
- 3 Bathrooms
Laundry
- Dryer
- Washer
Pool
- Private Pool
- Spa
Outdoor Features
- Deck
- Patio
- Storage Shed
Schools
- Laverkin Elementary School
- Hurricane Middle School
- Hurricane High School
Utilities
- Central Air
- Heating System Uses Natural Gas
- Heating System Uses Wood
Community Details
- No Home Owners Association
- Laverkin Townsite And Field Subdivision
Listing and Financial Details
- Assessor Parcel Number LV-12-A-1-A-2-B-2
Map
Home Values in the Area
Average Home Value in this Area
Tax History
| Year | Tax Paid | Tax Assessment Tax Assessment Total Assessment is a certain percentage of the fair market value that is determined by local assessors to be the total taxable value of land and additions on the property. | Land | Improvement |
|---|---|---|---|---|
| 2023 | $1,385 | $183,645 | $66,000 | $117,645 |
| 2022 | $1,406 | $175,450 | $44,000 | $131,450 |
| 2021 | $1,315 | $241,500 | $60,000 | $181,500 |
| 2020 | $1,239 | $212,800 | $60,000 | $152,800 |
| 2019 | $1,213 | $199,800 | $40,000 | $159,800 |
| 2018 | $1,169 | $94,765 | $0 | $0 |
| 2017 | $1,135 | $92,070 | $0 | $0 |
| 2016 | $1,096 | $85,305 | $0 | $0 |
| 2015 | $966 | $77,165 | $0 | $0 |
| 2014 | $877 | $64,735 | $0 | $0 |
Property History
| Date | Event | Price | Change | Sq Ft Price |
|---|---|---|---|---|
| 06/23/2025 06/23/25 | For Sale | $650,000 | +41.3% | $292 / Sq Ft |
| 05/02/2025 05/02/25 | Off Market | -- | -- | -- |
| 06/14/2023 06/14/23 | Sold | -- | -- | -- |
| 05/15/2023 05/15/23 | For Sale | $459,900 | 0.0% | $207 / Sq Ft |
| 05/04/2023 05/04/23 | Pending | -- | -- | -- |
| 04/27/2023 04/27/23 | For Sale | $459,900 | -- | $207 / Sq Ft |
Purchase History
| Date | Type | Sale Price | Title Company |
|---|---|---|---|
| Warranty Deed | -- | -- | |
| Warranty Deed | -- | Southern Utah Title Company | |
| Warranty Deed | -- | None Listed On Document | |
| Interfamily Deed Transfer | -- | None Available | |
| Quit Claim Deed | -- | Terra Title Company |
Mortgage History
| Date | Status | Loan Amount | Loan Type |
|---|---|---|---|
| Previous Owner | $361,500 | New Conventional | |
| Previous Owner | $123,500 | New Conventional |
Similar Homes in La Verkin, UT
Source: Washington County Board of REALTORS®
MLS Number: 25-262513
APN: 0084932
- 36 W Center St
- 57 W 180 S
- 0 La Verkin Lot Unit 24-252790
- 732 N 15 W
- 0 Lot #1 Valle Vista Unit 25-262463
- 0 Lot #4 Valle Vista Unit 25-262467
- 0 Vista Unit 25-262466
- 0 Lot #2 Valle Vista Unit 25-262464
- 375 S Main St
- 10 E 200 N
- 161 E 130 N
- 199 N State St
- 200 N State St
- 191 S 210 W
- 235 N 200 E Unit 55
- 235 N 200 E
- 324 W Center St
- 31 Webb
- 268 N 200 E Unit 50
- 268 N 200 E
- 171 W 330 N
- 951 N Main St
- 1569 W 470 N
- 485 N 2170 W
- 2180 W 230 N
- 297 S 1930 W
- 2019 W 250 S
- 2184 380 S
- 2218 W 380 S
- 2192 W 380 S
- 3273 W 2530 S Unit ID1250638P
- 3364 W 2490 S Unit ID1250633P
- 3212 S 4900 W
- 3252 S 4900 W
- 3258 S 4900 W
- 1403 S Padre Bay Dr
- 359 S Deep Creek Dr
- 538 Stewart Crk Cove
- 3303 E Elkhorn Ln
- 190 N Red Stone Rd

