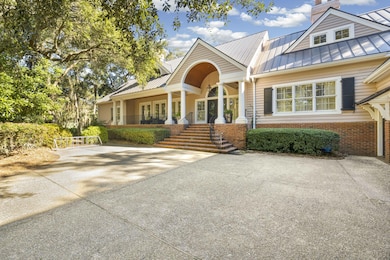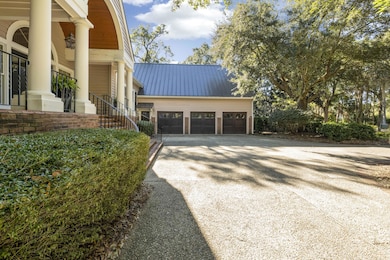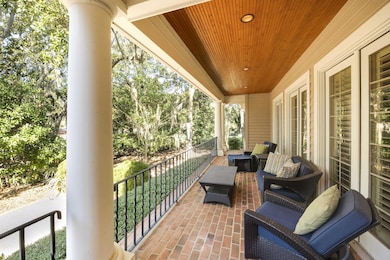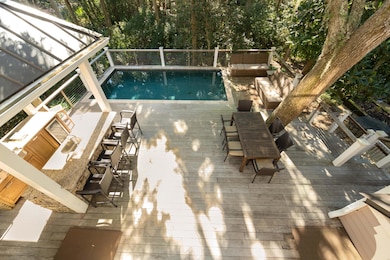
65 Surfsong Rd Johns Island, SC 29455
Estimated payment $26,392/month
Highlights
- Boat Ramp
- Fitness Center
- Above Ground Pool
- Golf Course Community
- Home Theater
- Gated Community
About This Home
Receive a $100,000 design allowance to tailor this exquisite home to your vision Ideally located just steps from Kiawah Island's renowned beach, 65 Surfsong Road is a stunning coastal retreat designed for both luxury living and investment opportunity. Thoughtfully crafted with high-end finishes and an expansive layout, this home offers an unparalleled blend of comfort, sophistication, and seamless indoor-outdoor living. A charming full-width front porch welcomes you, setting the tone for the home's timeless Lowcountry appeal. Inside, soaring ceilings and abundant natural light highlight the impeccable craftsmanship, from custom millwork to elegant architectural details.The open concept design flows effortlessly, featuring a spacious family room anchored by a gas fireplace, a formal dining room and a beautifully appointed parlor with a full bar ideal for entertaining.
The chef's kitchen is equipped with top-tier appliances, including dual Sub-Zero refrigerators, a gas cooktop, and custom cabinetry. A generous center island offers ample prep space, while the adjacent dining areas provide options for both casual and formal meals.
Designed to embrace Kiawah's outdoor lifestyle, the home boasts an expansive screened porch with a fireplace and mounted TV, a heated swimming pool, a poolside summer kitchen, and a private outdoor bath and shower. Direct access to the beach boardwalk allows for effortless island living, while lush landscaping and dedicated garden beds add to the home's charm.
A first-floor primary suite serves as a private retreat, featuring a sitting area, gas fireplace, multiple closets, and a spa-like en-suite bath with dual vanities, a soaking tub, and a walk-in shower. A separate mother-in-law suite provides additional comfort and flexibility. Upstairs, two well-appointed king bedrooms include en-suite bath and two bunkrooms share a classic Jack-and-Jill bathroom.
An unexpected highlight is the 1,200-square-foot game room, accessible through the three-car garage, featuring a pool table, ping pong table, and media area. Please note, for full disclosure, this is not counted in the square footage, and it is not insurable.
Offered fully furnished with limited exclusions, 65 Surfsong Road is part of a successful rental program, making it an excellent opportunity for those seeking a turnkey investment property or a refined private retreat in one of Kiawah Island's most coveted locations.
Home Details
Home Type
- Single Family
Est. Annual Taxes
- $35,534
Year Built
- Built in 1988
Lot Details
- 0.54 Acre Lot
- Elevated Lot
- Irrigation
HOA Fees
- $263 Monthly HOA Fees
Parking
- 3 Car Garage
Home Design
- Traditional Architecture
- Raised Foundation
- Metal Roof
Interior Spaces
- 6,352 Sq Ft Home
- 2-Story Property
- Elevator
- Wet Bar
- Central Vacuum
- Smooth Ceilings
- Cathedral Ceiling
- Ceiling Fan
- Skylights
- Multiple Fireplaces
- Stubbed Gas Line For Fireplace
- Gas Log Fireplace
- Window Treatments
- Entrance Foyer
- Family Room with Fireplace
- Great Room with Fireplace
- Living Room with Fireplace
- Formal Dining Room
- Home Theater
- Den with Fireplace
- Bonus Room
- Game Room
- Utility Room with Study Area
- Crawl Space
Kitchen
- Eat-In Kitchen
- Built-In Electric Oven
- Gas Cooktop
- <<microwave>>
- Dishwasher
- Kitchen Island
- Disposal
Flooring
- Wood
- Ceramic Tile
Bedrooms and Bathrooms
- 6 Bedrooms
- Dual Closets
- Walk-In Closet
- Garden Bath
Laundry
- Laundry Room
- Dryer
- Washer
Outdoor Features
- Above Ground Pool
- Deck
- Screened Patio
- Exterior Lighting
- Separate Outdoor Workshop
- Front Porch
Schools
- Mt. Zion Elementary School
- Haut Gap Middle School
- St. Johns High School
Utilities
- Central Air
- Heating Available
Community Details
Overview
- Vanderhorst Subdivision
Amenities
- Clubhouse
Recreation
- Boat Ramp
- Golf Course Community
- Tennis Courts
- Fitness Center
- Community Pool
- Park
- Trails
Security
- Security Service
- Gated Community
Map
Home Values in the Area
Average Home Value in this Area
Tax History
| Year | Tax Paid | Tax Assessment Tax Assessment Total Assessment is a certain percentage of the fair market value that is determined by local assessors to be the total taxable value of land and additions on the property. | Land | Improvement |
|---|---|---|---|---|
| 2023 | $35,534 | $146,700 | $0 | $0 |
| 2022 | $33,082 | $146,700 | $0 | $0 |
| 2021 | $32,696 | $146,700 | $0 | $0 |
| 2020 | $32,241 | $146,700 | $0 | $0 |
| 2019 | $31,046 | $134,550 | $0 | $0 |
| 2017 | $29,355 | $134,550 | $0 | $0 |
| 2016 | $28,202 | $134,550 | $0 | $0 |
| 2015 | $26,713 | $134,550 | $0 | $0 |
| 2014 | $22,688 | $0 | $0 | $0 |
| 2011 | -- | $0 | $0 | $0 |
Property History
| Date | Event | Price | Change | Sq Ft Price |
|---|---|---|---|---|
| 04/29/2025 04/29/25 | Price Changed | $4,195,000 | -4.6% | $660 / Sq Ft |
| 02/21/2025 02/21/25 | For Sale | $4,395,000 | -- | $692 / Sq Ft |
Purchase History
| Date | Type | Sale Price | Title Company |
|---|---|---|---|
| Special Warranty Deed | $1,022,500 | -- | |
| Foreclosure Deed | $2,500 | -- | |
| Deed | $1,850,000 | -- |
Similar Homes in the area
Source: CHS Regional MLS
MLS Number: 25004653
APN: 264-14-00-065
- 43 Surfsong Rd
- 14 Royal Beach Dr
- 132 Turnberry Dr
- 200 Belted Kingfisher Rd
- 112 Flyway Dr
- 251 Glen Abbey
- 31 Berkshire Hall
- 37 Marsh Edge Ln
- 4910 Green Dolphin Way Unit 4970
- 5558 Green Dolphin Way
- 117 Spartina Ct
- 4856 Green Dolphin Way Unit Share 8
- 4856 Green Dolphin Way Unit Share 6
- 4856 Green Dolphin Way Unit Share 5
- 6002 Green Dolphin Way Unit 6002
- 410 Ocean Oaks Ct
- 5524 Green Dolphin Way
- 124 Sawgrass Ln
- 5504 Green Dolphin Way
- 418 Snowy Egret Ln
- 7223 Indigo Palms Way Unit 7223
- 3494 River Rd
- 1880 Andell Bluff Blvd Unit D-6
- 3906 Betsy Kerrison Pkwy
- 3587 Walkers Ferry Ln
- 1769 Clark Hills Cir
- 315 Shadow Race Ln
- 5 W Mariners Cay Dr
- 2029 Harlow Way
- 3123 Harding Ct
- 1984 Folly Rd Unit B310
- 1519 Thoroughbred Blvd Unit 1
- 1928 Mossdale Dr
- 1514 Chastain Rd
- 2619 Exchange Landing Rd
- 244 Little Oak Island Dr
- 3021 Maybank Hwy Unit Willett - 4009
- 3021 Maybank Hwy Unit Willett - 2002
- 3021 Maybank Hwy Unit Sanderling
- 1674 Folly Rd






