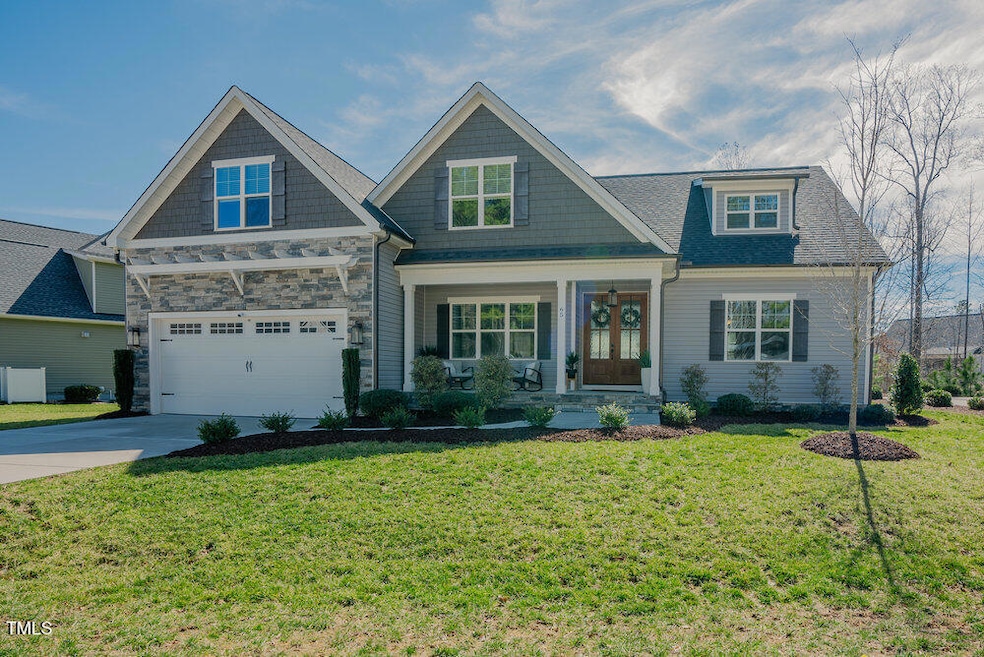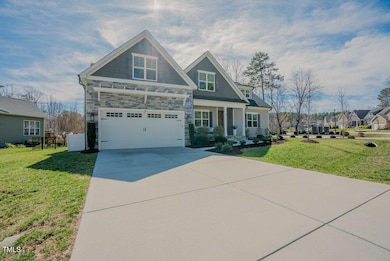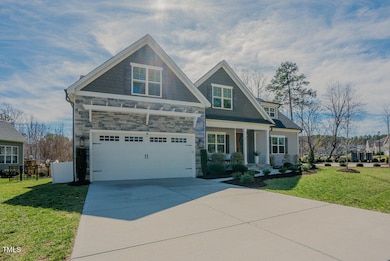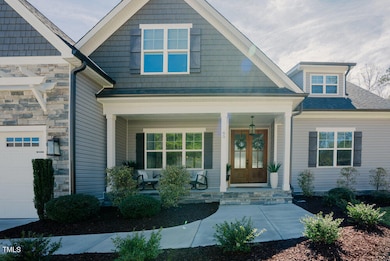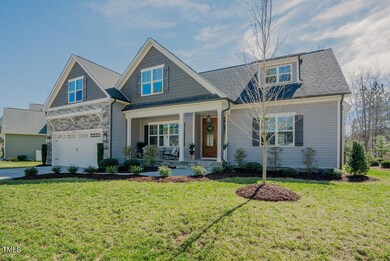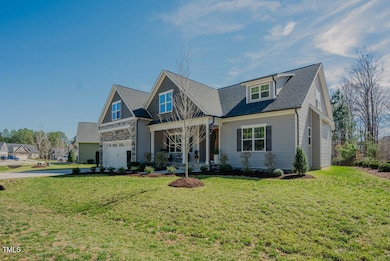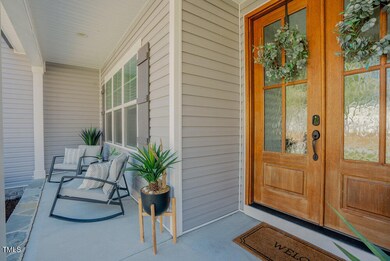
65 Walking Trail Youngsville, NC 27596
Estimated payment $3,765/month
Highlights
- Finished Room Over Garage
- Craftsman Architecture
- Granite Countertops
- Open Floorplan
- Attic
- L-Shaped Dining Room
About This Home
Welcome to 65 Walking Trail—a home so good, you might start making excuses to stay in. Originally built as the model home, this 2019 Parade of Homes Gold Winner was designed with endless upgrades, and the current owners took it even further by finishing the upstairs—adding even more space to stretch out and enjoy.
Step through the grand double doors and into a home that feels effortlessly custom and incredibly spacious. From the mudroom to the living room to the closets, built-ins are thoughtfully integrated throughout, maximizing both storage and style. The living space is anchored by a stunning fireplace framed with custom built-ins and topped with a grand coffered ceiling. The open-concept design flows seamlessly into a gourmet kitchen, while a four-panel sliding door frames your private wooded backyard like a work of art. Whether you're savoring a quiet morning on the three-season porch or grilling out on the back patio, this home makes indoor-outdoor living a breeze.
The primary suite is a true retreat, featuring a spacious walk-in closet lined with custom built-ins, a luxurious en-suite with a double vanity, water closet, and a generous shower with dual shower heads. And with a tankless water heater, you'll never have to worry about running out of hot water!
Originally designed for easy one-level living, the newly finished second floor expands the possibilities—offering a spacious bonus room, a theater room, a full bath, and an extra bedroom. Even with all this additional living space, there's still TONS of walk-in storage accessible throughout the second floor.
And let's talk about location—you're just 5 minutes from DT Youngsville, 10 to DT Franklinton, 15 to DT Wake Forest, and 30 to DT Raleigh, putting all your favorite spots within easy reach.
This home is the perfect blend of charm, comfort, and convenience. Come take a look—you may never want to leave!
Listing Agent
Real Broker, LLC - Carolina Collective Realty License #302316 Listed on: 03/07/2025
Home Details
Home Type
- Single Family
Est. Annual Taxes
- $3,167
Year Built
- Built in 2019
Lot Details
- 10,454 Sq Ft Lot
- Fenced Yard
- Wrought Iron Fence
- Garden
- Back Yard
HOA Fees
- $77 Monthly HOA Fees
Parking
- 2 Car Attached Garage
- Finished Room Over Garage
- Front Facing Garage
- 2 Open Parking Spaces
Home Design
- Craftsman Architecture
- Block Foundation
- Architectural Shingle Roof
- Shake Siding
- Vinyl Siding
Interior Spaces
- 3,191 Sq Ft Home
- 1-Story Property
- Open Floorplan
- Built-In Features
- Crown Molding
- Coffered Ceiling
- Smooth Ceilings
- Ceiling Fan
- Entrance Foyer
- Living Room
- L-Shaped Dining Room
- Screened Porch
- Storage
- Basement
- Crawl Space
- Smart Home
- Attic
Kitchen
- Gas Range
- <<microwave>>
- Stainless Steel Appliances
- Kitchen Island
- Granite Countertops
Flooring
- Carpet
- Tile
- Luxury Vinyl Tile
Bedrooms and Bathrooms
- 4 Bedrooms
- Walk-In Closet
- 3 Full Bathrooms
- Primary bathroom on main floor
- Double Vanity
- <<tubWithShowerToken>>
- Shower Only
- Walk-in Shower
Laundry
- Laundry Room
- Laundry on main level
Schools
- Franklinton Elementary School
- Cedar Creek Middle School
- Franklinton High School
Utilities
- Forced Air Zoned Cooling and Heating System
- Heating System Uses Natural Gas
- Tankless Water Heater
- High Speed Internet
Community Details
- Association fees include storm water maintenance
- Ppm Association, Phone Number (919) 848-4911
- Cedar Ridge Subdivision
Listing and Financial Details
- Assessor Parcel Number 043915
Map
Home Values in the Area
Average Home Value in this Area
Tax History
| Year | Tax Paid | Tax Assessment Tax Assessment Total Assessment is a certain percentage of the fair market value that is determined by local assessors to be the total taxable value of land and additions on the property. | Land | Improvement |
|---|---|---|---|---|
| 2024 | $3,167 | $515,420 | $96,000 | $419,420 |
| 2023 | $3,181 | $348,690 | $51,750 | $296,940 |
| 2022 | $2,811 | $307,860 | $51,750 | $256,110 |
| 2021 | $2,825 | $307,860 | $51,750 | $256,110 |
| 2020 | $2,842 | $307,860 | $51,750 | $256,110 |
| 2019 | $461 | $51,750 | $51,750 | $0 |
Property History
| Date | Event | Price | Change | Sq Ft Price |
|---|---|---|---|---|
| 05/01/2025 05/01/25 | Pending | -- | -- | -- |
| 04/02/2025 04/02/25 | Price Changed | $619,900 | -1.6% | $194 / Sq Ft |
| 03/14/2025 03/14/25 | Price Changed | $629,900 | -3.1% | $197 / Sq Ft |
| 03/07/2025 03/07/25 | For Sale | $649,900 | -- | $204 / Sq Ft |
Purchase History
| Date | Type | Sale Price | Title Company |
|---|---|---|---|
| Warranty Deed | $360,000 | None Available | |
| Warranty Deed | $63,000 | None Available |
Mortgage History
| Date | Status | Loan Amount | Loan Type |
|---|---|---|---|
| Open | $251,597 | New Conventional |
Similar Homes in Youngsville, NC
Source: Doorify MLS
MLS Number: 10080278
APN: 043915
- 110 Deacon Ridge Ln
- 65 Spanish Oak Dr
- 100 Haddonfield Ct
- 30 Bethany Ln
- 135 Shorebird Ln
- 125 Shorebird Ln
- 140 Shorebird Ln
- 130 Shorebird Ln
- 35 Boots Ridge Way
- 55 Boots Ridge Way
- 150 Carrington Ave
- 375 Alcock Ln
- 75 Springwood Ln
- 225 Alcock Ln
- 190 Alcock Ln
- 145 Bounding Ln
- 101 New Castle Ct
- 20 Paddy Ln
- 109 Mill Creek Dr
- 50 Atlas Dr
