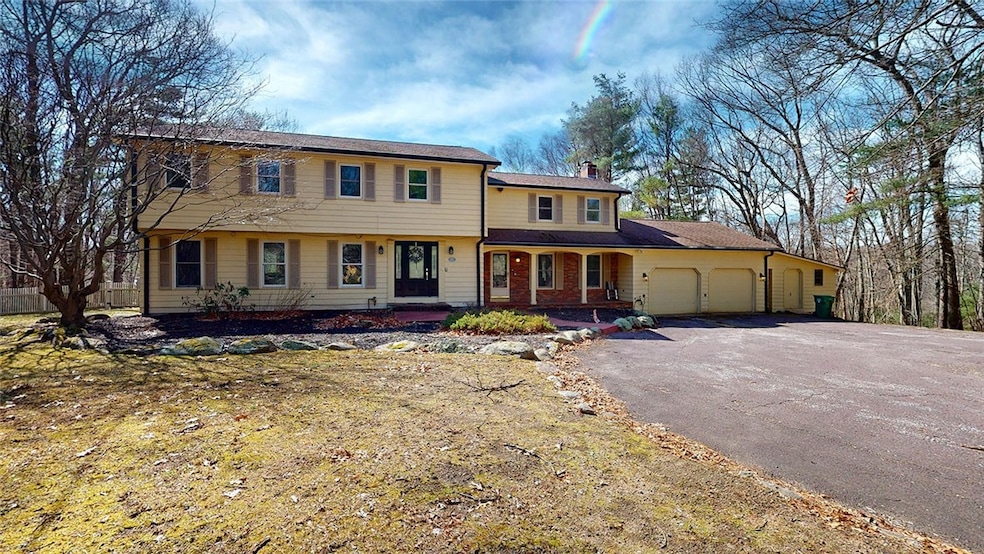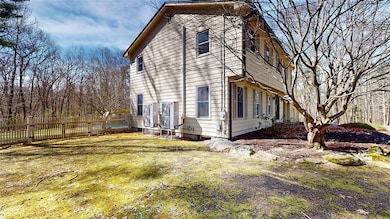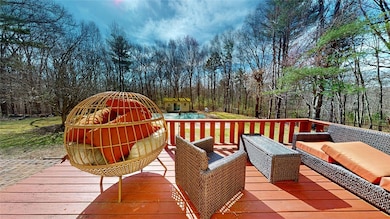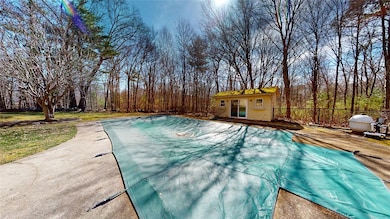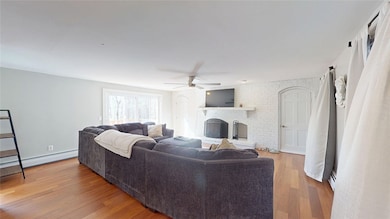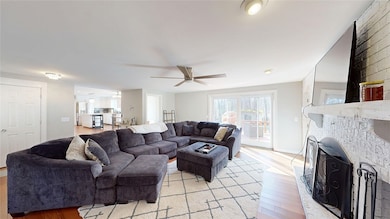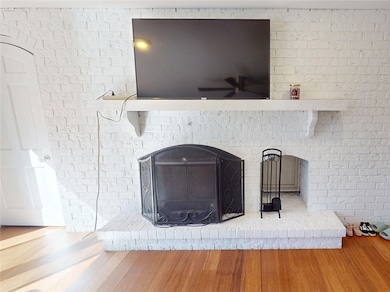
65 White Pine Dr North Scituate, RI 02857
Estimated payment $5,093/month
Highlights
- In Ground Pool
- Colonial Architecture
- Wood Flooring
- 2 Acre Lot
- Wood Burning Stove
- Tennis Courts
About This Home
Tucked away at the end of a quiet cul-de-sac, this elegant colonial sits on nearly two private acres, offering the perfect blend of luxury and seclusion. The updated, chef-inspired eat-in kitchen features a center island, stone countertops, stainless steel appliances, and a double oven. Just off the kitchen, a formal dining room is ideal for hosting. The spacious family room with a stately fireplace creates a warm, inviting space, complemented by an updated half bath. Hardwood floors continue throughout the second level, where you'll find an oversized primary suite with a walk-in closet and a beautifully updated ensuite. Four additional generous bedrooms share a full bath with granite double vanity and laundry hookups. The basement offers versatile space with a full bath plumbing and direct access to a two-car garage. Outside, enjoy an expansive deck, brick patio, and in-ground pool with a fully equipped pool house featuring a full bath and bonus room. The fenced yard also includes a tennis court that can easily be converted to a basketball court. A true private oasis, perfect for both relaxing and entertaining.
Home Details
Home Type
- Single Family
Est. Annual Taxes
- $11,760
Year Built
- Built in 1979
Lot Details
- 2 Acre Lot
- Cul-De-Sac
- Fenced
- Sprinkler System
- Property is zoned RS-120
Parking
- 2 Car Attached Garage
- Driveway
Home Design
- Colonial Architecture
- Brick Exterior Construction
- Wood Siding
- Concrete Perimeter Foundation
Interior Spaces
- 2-Story Property
- Wood Burning Stove
- Fireplace Features Masonry
- Storage Room
- Utility Room
Kitchen
- Oven
- Range
- Microwave
- Dishwasher
Flooring
- Wood
- Carpet
- Ceramic Tile
- Vinyl
Bedrooms and Bathrooms
- 5 Bedrooms
- Bathtub with Shower
Laundry
- Dryer
- Washer
Unfinished Basement
- Basement Fills Entire Space Under The House
- Interior and Exterior Basement Entry
Utilities
- Window Unit Cooling System
- Forced Air Heating and Cooling System
- Heating System Uses Oil
- Baseboard Heating
- 200+ Amp Service
- Private Water Source
- Well
- Tankless Water Heater
- Septic Tank
Additional Features
- In Ground Pool
- Property near a hospital
Listing and Financial Details
- Tax Lot 65
- Assessor Parcel Number 65WHITEPINEDRSCIT
Community Details
Amenities
- Shops
Recreation
- Tennis Courts
Map
Home Values in the Area
Average Home Value in this Area
Tax History
| Year | Tax Paid | Tax Assessment Tax Assessment Total Assessment is a certain percentage of the fair market value that is determined by local assessors to be the total taxable value of land and additions on the property. | Land | Improvement |
|---|---|---|---|---|
| 2024 | $8,750 | $504,900 | $150,000 | $354,900 |
| 2023 | $8,248 | $492,100 | $150,000 | $342,100 |
| 2022 | $8,061 | $492,100 | $150,000 | $342,100 |
| 2021 | $7,797 | $417,200 | $124,600 | $292,600 |
| 2020 | $7,622 | $417,200 | $124,600 | $292,600 |
| 2019 | $7,464 | $417,200 | $124,600 | $292,600 |
| 2018 | $8,365 | $431,400 | $126,900 | $304,500 |
| 2017 | $8,119 | $431,400 | $126,900 | $304,500 |
| 2016 | $7,782 | $431,400 | $126,900 | $304,500 |
| 2015 | $7,748 | $404,400 | $113,700 | $290,700 |
| 2014 | $7,676 | $404,400 | $113,700 | $290,700 |
Property History
| Date | Event | Price | Change | Sq Ft Price |
|---|---|---|---|---|
| 04/13/2025 04/13/25 | For Sale | $775,000 | +18.3% | $195 / Sq Ft |
| 02/15/2023 02/15/23 | Sold | $655,000 | -6.4% | $164 / Sq Ft |
| 11/22/2022 11/22/22 | Pending | -- | -- | -- |
| 10/04/2022 10/04/22 | Price Changed | $700,000 | -6.7% | $176 / Sq Ft |
| 09/08/2022 09/08/22 | For Sale | $750,000 | +71.4% | $188 / Sq Ft |
| 09/17/2018 09/17/18 | Sold | $437,500 | -7.9% | $116 / Sq Ft |
| 08/18/2018 08/18/18 | Pending | -- | -- | -- |
| 06/07/2018 06/07/18 | For Sale | $475,000 | -- | $126 / Sq Ft |
Purchase History
| Date | Type | Sale Price | Title Company |
|---|---|---|---|
| Warranty Deed | $655,000 | None Available | |
| Warranty Deed | $518,900 | None Available | |
| Foreclosure Deed | $519,400 | None Available | |
| Warranty Deed | $437,500 | -- | |
| Warranty Deed | $280,000 | -- |
Mortgage History
| Date | Status | Loan Amount | Loan Type |
|---|---|---|---|
| Open | $643,136 | FHA | |
| Previous Owner | $250,000 | Purchase Money Mortgage | |
| Previous Owner | $429,575 | FHA |
About the Listing Agent

Originally from New Jersey, Yvonne came to Rhode Island as a little girl and has lived here ever since! Graduating from Bryant University with a degree in Marketing, Yvonne had worked in the banking industry and then in mortgages before embarking on a career in Real Estate where she has been working for the last 5 Years. After a short period of time, Yvonne began her own Real Estate team, Sousa Realty Group. As the team grew, so did demand for Yvonne’s unique approach!
Competitive by
Yvonne's Other Listings
Source: State-Wide MLS
MLS Number: 1381749
APN: SCIT-000018-000065-000000
- 22 Oakridge Rd
- 14 Tamarac Dr Unit B
- 10 Bigelow Rd
- 7 Tamarac Dr Unit F
- 13 Chiswick Rd
- 20 Winston Way
- 40 Hartford Ave
- 12 Robin Vale Dr
- 15 Chiswick Rd
- 125 Smith Ave Unit 4C
- 6 Stonehenge Dr Unit 103W
- 10 Sheffield Rd
- 111 Smith Ave Unit 7
- 137 Rocky Hill Rd
- 519 Hartford Pike
- 66 Orchard Ave
- 68 Orchard Ave
- 112 Winsor Ave
- 26 Orchard Ave
- 144 Aldrich Rd
- 6 Orchard Ave
- 670 Putnam Pike
- 634 Putnam Pike
- 680 Hartford Pike Unit 9
- 2 Magnum Ct Unit 29
- 92 Dean Ave Unit 3
- 1535 Atwood Ave
- 125 Federal Way
- 180 Waterman Ave
- 2074 Smith St
- 33 Redfern St
- 1 Berwick Ave Unit 1
- 1145 Hartford Ave Unit 2c
- 1971 Smith St Unit 1A
- 363 Simmonsville Ave
- 184 Woonasquatucket Ave
- 24 Calumet Ave
- 694 Killingly St Unit 696
- 1776 Bicentennial Way
- 75 Hobson Ave
