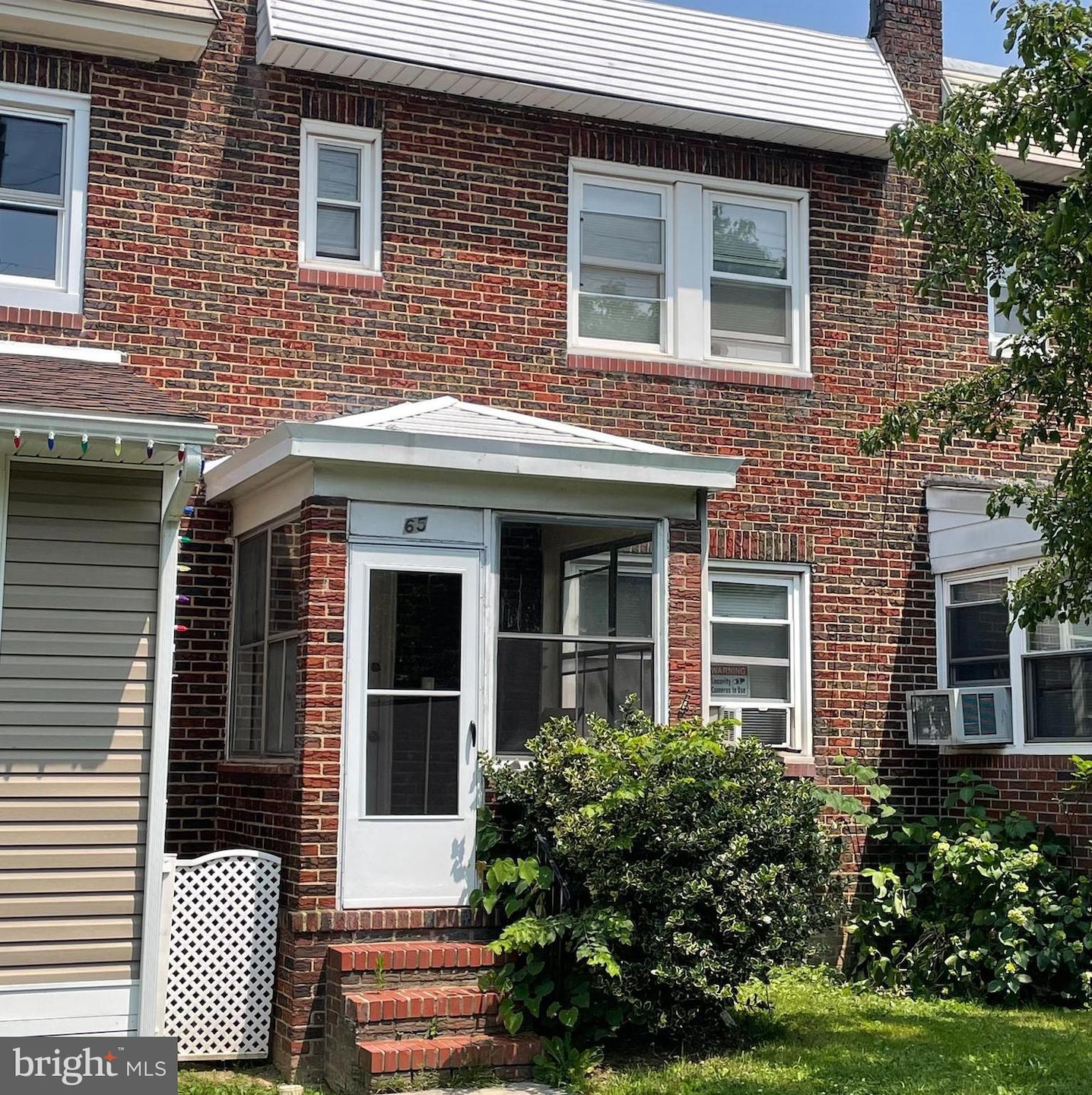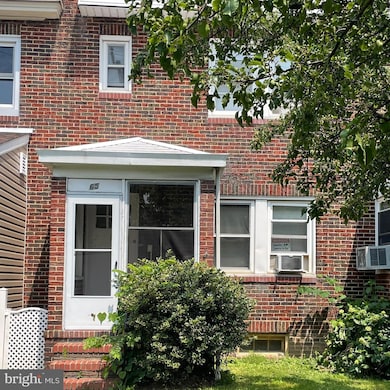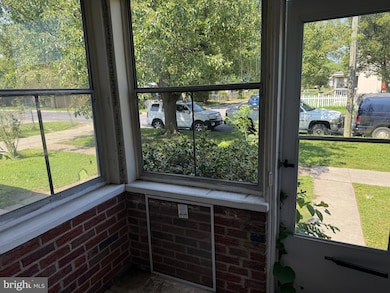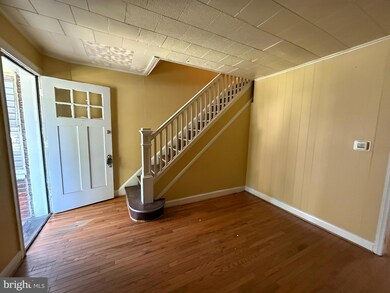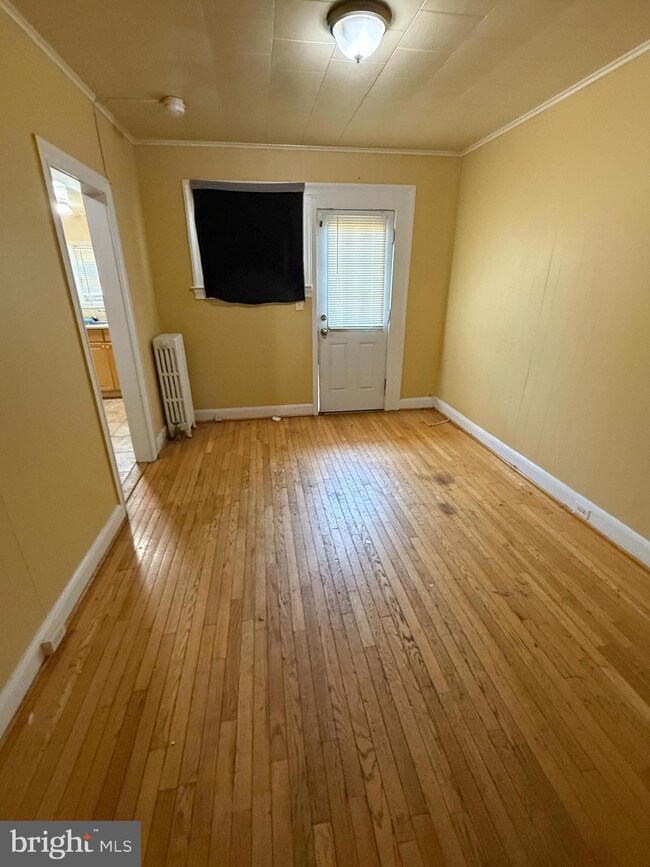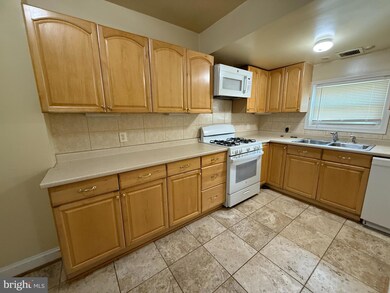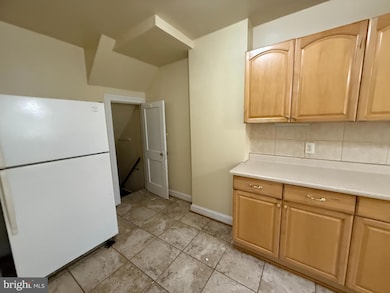
65 Willow Spring Rd Dundalk, MD 21222
Saint Helena NeighborhoodEstimated payment $813/month
Highlights
- Traditional Architecture
- 1 Car Detached Garage
- 3-minute walk to Stansbury Park
- No HOA
- Radiator
About This Home
Welcome to this inviting three-bedroom, one-bath home offering classic charm and practical features throughout. Hardwood floors and abundant natural light flow through the main living areas, including a spacious living room, a separate dining space, and a well-equipped kitchen with direct access to the backyard.
Upstairs, you’ll find three comfortable bedrooms and a nicely updated full bath. The partially finished lower level includes a walk-out basement—perfect for a family room, home office, gym, or additional storage. Laundry area with washer and dryer included.
Enjoy the privacy of a fully fenced rear yard and the convenience of an attached garage. Located just minutes from Amazon, commuter routes, shopping, and dining, this home checks all the boxes for value and lifestyle.
Listing Agent
Long & Foster Real Estate, Inc. License #628264 Listed on: 06/30/2025

Townhouse Details
Home Type
- Townhome
Est. Annual Taxes
- $1,065
Year Built
- Built in 1931
Lot Details
- 2,430 Sq Ft Lot
Parking
- 1 Car Detached Garage
Home Design
- Traditional Architecture
- Brick Exterior Construction
- Brick Foundation
Interior Spaces
- 972 Sq Ft Home
- Property has 3 Levels
- Partial Basement
Bedrooms and Bathrooms
- 3 Bedrooms
- 1 Full Bathroom
Utilities
- Window Unit Cooling System
- Radiator
- Natural Gas Water Heater
Listing and Financial Details
- Tax Lot 45
- Assessor Parcel Number 04121203067566
Community Details
Overview
- No Home Owners Association
- Dundalk Subdivision
Pet Policy
- Pets Allowed
Map
Home Values in the Area
Average Home Value in this Area
Tax History
| Year | Tax Paid | Tax Assessment Tax Assessment Total Assessment is a certain percentage of the fair market value that is determined by local assessors to be the total taxable value of land and additions on the property. | Land | Improvement |
|---|---|---|---|---|
| 2025 | $2,442 | $97,367 | -- | -- |
| 2024 | $2,442 | $87,833 | $0 | $0 |
| 2023 | $2,573 | $78,300 | $20,000 | $58,300 |
| 2022 | $2,432 | $75,667 | $0 | $0 |
| 2021 | $2,738 | $73,033 | $0 | $0 |
| 2020 | $2,738 | $70,400 | $20,000 | $50,400 |
| 2019 | $2,948 | $70,400 | $20,000 | $50,400 |
| 2018 | $3,406 | $70,400 | $20,000 | $50,400 |
| 2017 | $1,935 | $70,400 | $0 | $0 |
| 2016 | $1,871 | $70,400 | $0 | $0 |
| 2015 | $1,871 | $70,400 | $0 | $0 |
| 2014 | $1,871 | $88,400 | $0 | $0 |
Property History
| Date | Event | Price | Change | Sq Ft Price |
|---|---|---|---|---|
| 07/02/2025 07/02/25 | Pending | -- | -- | -- |
| 06/30/2025 06/30/25 | For Sale | $131,000 | 0.0% | $135 / Sq Ft |
| 06/24/2024 06/24/24 | Rented | $1,400 | -6.7% | -- |
| 04/08/2024 04/08/24 | Price Changed | $1,500 | -6.3% | $2 / Sq Ft |
| 03/06/2024 03/06/24 | For Rent | $1,600 | +14.3% | -- |
| 01/20/2021 01/20/21 | Rented | $1,400 | 0.0% | -- |
| 12/20/2020 12/20/20 | For Rent | $1,400 | -- | -- |
Purchase History
| Date | Type | Sale Price | Title Company |
|---|---|---|---|
| Deed | -- | None Listed On Document | |
| Deed | -- | -- |
Similar Homes in the area
Source: Bright MLS
MLS Number: MDBC2132304
APN: 12-1203067566
- 230 Colgate Ave
- 55 Kinship Rd
- 32 Kinship Rd
- 284 Saint Helena Ave
- 139 Baltimore Ave
- 55 Broadship Rd
- 6527 Detroit Ave
- 6562 Parnell Ave
- 6552 Parnell Ave
- 6540 Parnell Ave
- 6543 Saint Helena Ave
- 6529 Saint Helena Ave
- 6534 Riverview Ave
- 6500 Colgate Ave
- 0 Pine Ave Unit MDBC2119752
- 6502 Riverview Ave
- 22 Leeway
- 76 Yorkway
- 56 S Dundalk Ave
- 6733 Woodley Rd
