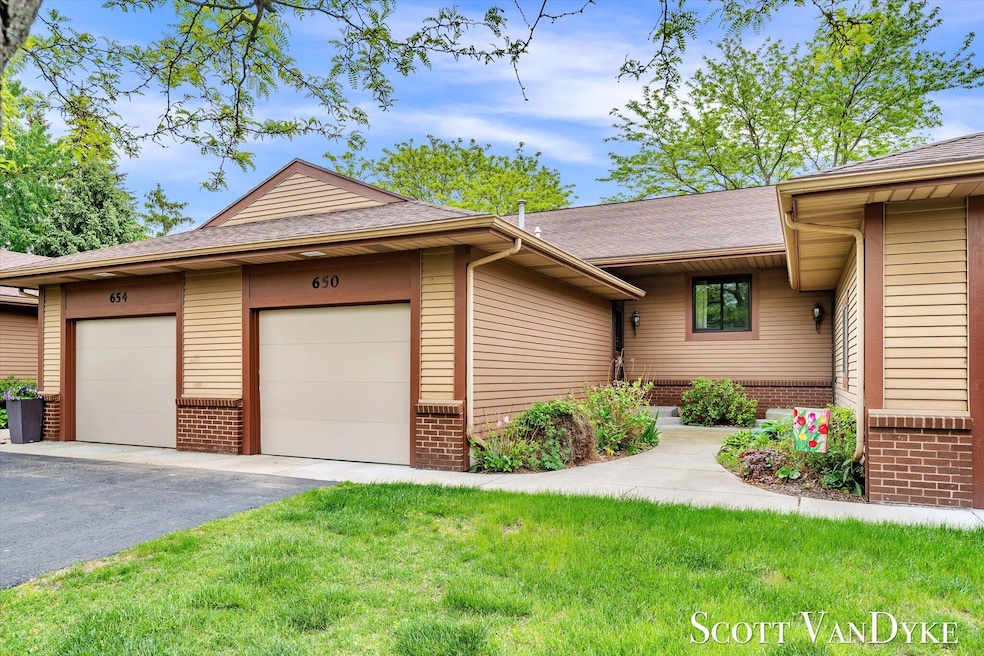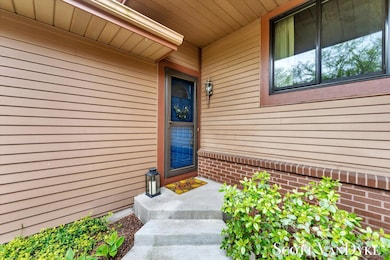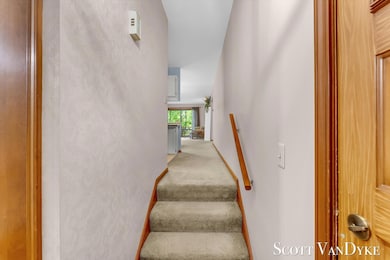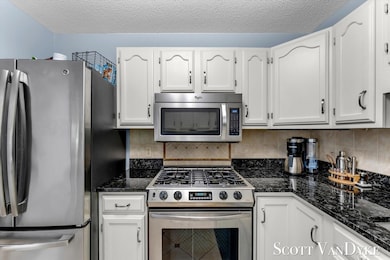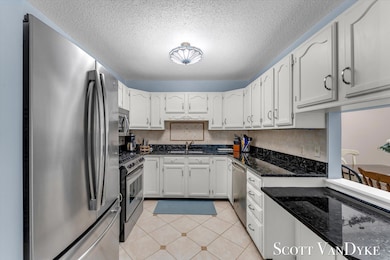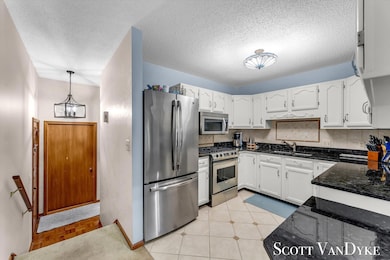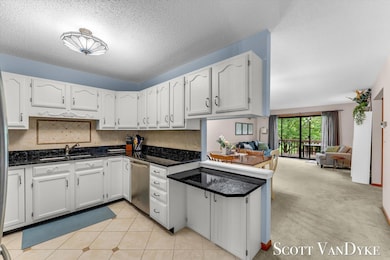
650 Bradford Place NE Grand Rapids, MI 49525
Estimated payment $1,899/month
Highlights
- Colonial Architecture
- 1 Car Attached Garage
- Private Entrance
- Deck
- Forced Air Heating and Cooling System
About This Home
Impeccable Bradford Place condo ideally located near Meijer Gardens, shopping, restaurants, and I-96. The open floor plan features a bright living room with a newer slider leading to a freshly stained deck, a dining area, and an updated kitchen with granite countertops, stone backsplash, and stainless steel appliances. The main level includes a spacious primary bedroom and a full bath with granite vanity and tile flooring. The daylight level offers a large family room, additional bedroom, full bath, and laundry room. Many new windows, furnace (2012), A/C (2017), water heater (2019), and exterior paint (2021). All parties, including brokers, agents, and buyers, must verify condominium bylaws and fees directly with the association to ensure accuracy and compliance.
Property Details
Home Type
- Condominium
Est. Annual Taxes
- $2,954
Year Built
- Built in 1988
HOA Fees
- $300 Monthly HOA Fees
Parking
- 1 Car Attached Garage
- Garage Door Opener
Home Design
- Colonial Architecture
- Brick Exterior Construction
- Asphalt Roof
- Vinyl Siding
Interior Spaces
- 1,458 Sq Ft Home
- 1-Story Property
- Natural lighting in basement
- Dishwasher
Bedrooms and Bathrooms
- 2 Bedrooms | 1 Main Level Bedroom
- 2 Full Bathrooms
Laundry
- Laundry on lower level
- Dryer
- Washer
Utilities
- Forced Air Heating and Cooling System
- Heating System Uses Natural Gas
- Natural Gas Water Heater
Additional Features
- Deck
- Private Entrance
Community Details
Overview
- Association Phone (616) 272-1596
- Bradford Place Condos
Pet Policy
- Pets Allowed
Map
Home Values in the Area
Average Home Value in this Area
Tax History
| Year | Tax Paid | Tax Assessment Tax Assessment Total Assessment is a certain percentage of the fair market value that is determined by local assessors to be the total taxable value of land and additions on the property. | Land | Improvement |
|---|---|---|---|---|
| 2025 | $2,781 | $118,400 | $0 | $0 |
| 2024 | $2,781 | $113,100 | $0 | $0 |
| 2023 | $2,756 | $83,500 | $0 | $0 |
| 2022 | $1,586 | $83,200 | $0 | $0 |
| 2021 | $1,551 | $83,900 | $0 | $0 |
| 2020 | $1,487 | $80,000 | $0 | $0 |
| 2019 | $1,552 | $75,600 | $0 | $0 |
| 2018 | $1,499 | $65,700 | $0 | $0 |
| 2017 | $1,459 | $48,700 | $0 | $0 |
| 2016 | $1,477 | $48,500 | $0 | $0 |
| 2015 | $1,374 | $48,500 | $0 | $0 |
| 2013 | -- | $40,400 | $0 | $0 |
Property History
| Date | Event | Price | Change | Sq Ft Price |
|---|---|---|---|---|
| 06/22/2025 06/22/25 | For Sale | $254,900 | 0.0% | $175 / Sq Ft |
| 06/10/2025 06/10/25 | Pending | -- | -- | -- |
| 06/09/2025 06/09/25 | Price Changed | $254,900 | -1.9% | $175 / Sq Ft |
| 05/22/2025 05/22/25 | For Sale | $259,900 | +8.3% | $178 / Sq Ft |
| 06/24/2022 06/24/22 | Sold | $240,000 | +9.6% | $165 / Sq Ft |
| 05/28/2022 05/28/22 | Pending | -- | -- | -- |
| 05/23/2022 05/23/22 | For Sale | $219,000 | -- | $150 / Sq Ft |
Purchase History
| Date | Type | Sale Price | Title Company |
|---|---|---|---|
| Warranty Deed | $240,000 | Grand Rapids Title | |
| Interfamily Deed Transfer | -- | Attorney | |
| Deed | $68,000 | -- |
Mortgage History
| Date | Status | Loan Amount | Loan Type |
|---|---|---|---|
| Open | $159,000 | New Conventional | |
| Previous Owner | $190,000 | New Conventional |
Similar Homes in Grand Rapids, MI
Source: Southwestern Michigan Association of REALTORS®
MLS Number: 25023611
APN: 41-14-23-305-047
- 611 Twin Lakes Dr NE
- 620 Twin Lakes Dr NE
- 3330 Bradford St NE
- 3711 Bradford St NE
- 746 W Sedona Hills Ct NE
- 757 W Sedona Hills Ct NE
- 777 W Sedona Hills Ct NE
- 722 W Sedona Hills Ct NE
- 3582 Bridgehampton Dr NE
- 3558 Bridgehampton Dr NE
- 3020 Fulton St E
- 3184 Windcrest Dr NE Unit 14
- 3185 Windcrest Dr NE Unit 3
- 1410 Windcrest Ln NE Unit 32
- 2568 Orchard View Dr NE
- 4268 Bradford St NE
- 2384 Watertown Way
- 3020 Cascade Rd SE
- 2268 Watertown Way
- 2319 Watertown Way
- 500-554 Maryland Ct NE
- 1359 Dewberry Place NE
- 2233 Michigan St NE
- 3000 Knapp St NE
- 450 Briar Ln NE
- 43 Lakeside Dr NE
- 1919 Bayou Ct NE
- 1150 Plymouth Ave NE
- 862 Pinnacle Run Dr SE Unit 7
- 862 Pinnacle Run Dr SE Unit 862 Pinnacle Run Dr SE
- 2010 Deciduous Dr
- 1630 Leonard St NE
- 703 Bagley Ave SE
- 1542 Michigan St NE
- 1640 S Greenfield Cir NE
- 2550 E Beltline Ave NE
- 1851 Knapp St NE
- 342 Hampton Ave SE
- 1701 Knapp St NE
- 1 Carlton Ave SE
