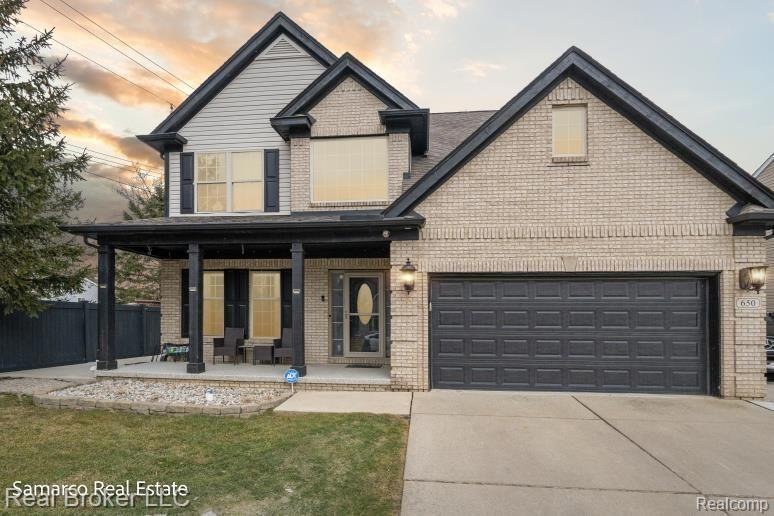Welcome to 650 Brady Ln, Pontiac, MI, a beautifully maintained 4-bedroom, 2.5-bath colonial listed at $310,000. This newer-built home (2005) offers a spacious traditional layout with a formal dining room, a great room featuring a cozy fireplace and mantel, and an open-concept kitchen equipped with granite countertops, a serving area with barstools, and a dinette space with a door wall leading to the exterior deck.
The dramatic two-story foyer creates an inviting entrance, leading to an upper level with four generously sized bedrooms. The primary suite boasts a walk-in closet, a private bath with a makeup area, and an oversized glass-enclosed shower.
Additional features include a finished basement with new custom bar, great for hosting guests, providing extra living space, a 2-car attached garage with epoxy floors, heating, and an automatic opener, and a full 9’ basement for added storage or potential living space. The extended driveway accommodates 5-6 vehicles, and the backyard oasis includes an above-ground pool (never used) and a hot tub, perfect for summer relaxation.
This home is move-in ready with all appliances included. Don’t miss out on this incredible opportunity—schedule your showing today! Immediate occupancy.

