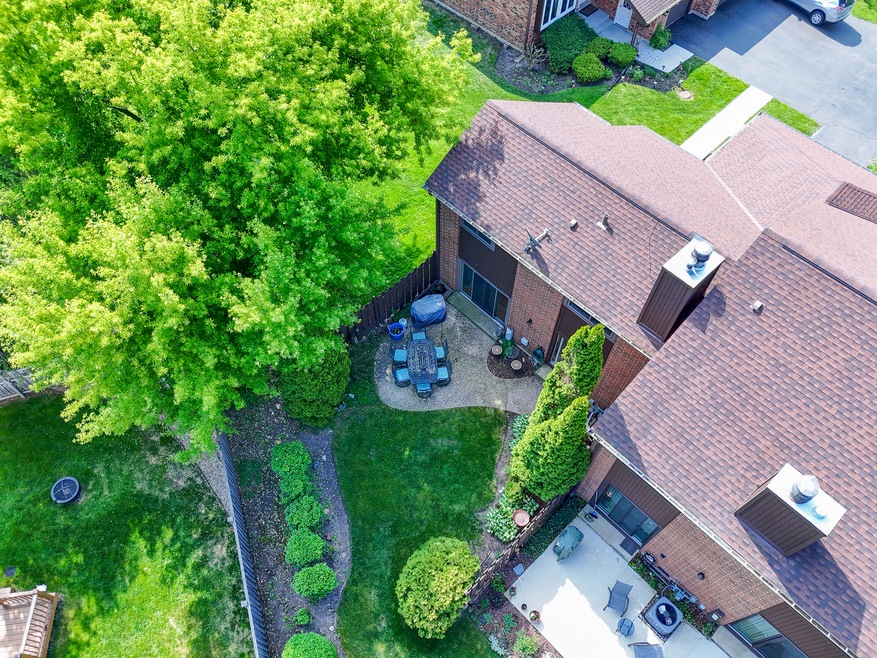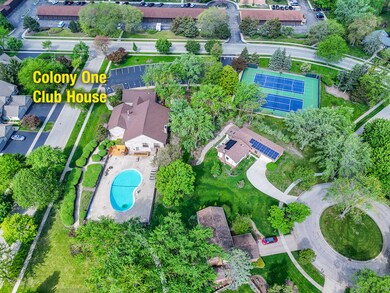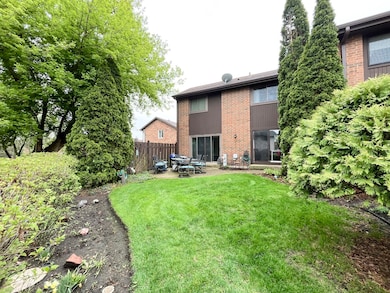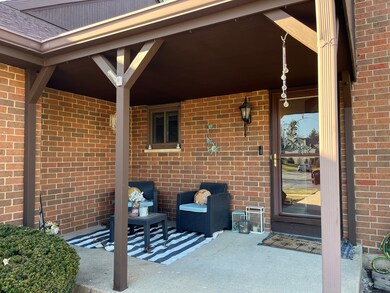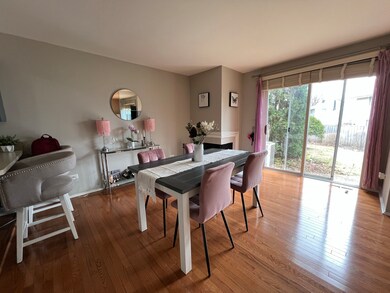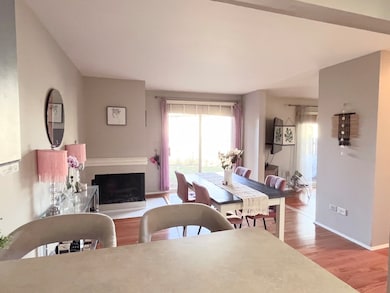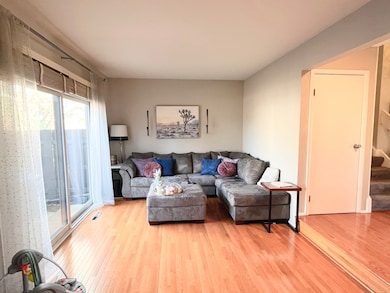
650 Cress Creek Ln Unit 1 Crystal Lake, IL 60014
Estimated payment $2,009/month
Highlights
- Private Pool
- Open Floorplan
- Wood Flooring
- Crystal Lake Central High School Rated A
- Clubhouse
- End Unit
About This Home
The MOST PRIVATE feeling in this End unit home with 2 sets of sliding doors to your own PATIO area. Hardwood floors throughout the entire home - makes all the difference. This OPEN Floorplan is efficient and comfortable, loaded with sunlight & generous room sizes. Dining area features a two sided woodburning fireplace - open to viewing from the Living Room, as well. Kitchen features a breakfast bar and open views...you won't even mind the stackable laundry - we have thoughts on where this can be moved to! Loads of unusual storage spots - so easy to live here! Upstairs holds the primary bedroom, large shared bath with soaker tub and 2nd bedroom. 2025 Furnace! COVERED Front Porch is so welcoming and social! Community highlights include NEW Pickleball courts, SWIMMING Pool, Clubhouse and PARKS! Hop, skip to Crystal Lake Beach, shopping and great restaurants! Home will be sold in AS-IS condition - but it's in great shape!
Townhouse Details
Home Type
- Townhome
Est. Annual Taxes
- $4,751
Year Built
- Built in 1974 | Remodeled in 2016
Lot Details
- End Unit
HOA Fees
Parking
- 1 Car Garage
- Driveway
- Parking Included in Price
Home Design
- Brick Exterior Construction
- Asphalt Roof
- Concrete Perimeter Foundation
Interior Spaces
- 1,321 Sq Ft Home
- 2-Story Property
- Open Floorplan
- Double Sided Fireplace
- Wood Burning Fireplace
- Family Room
- Living Room
- Dining Room with Fireplace
- Formal Dining Room
- Wood Flooring
Kitchen
- Range<<rangeHoodToken>>
- <<microwave>>
- Dishwasher
Bedrooms and Bathrooms
- 2 Bedrooms
- 2 Potential Bedrooms
Laundry
- Laundry Room
- Dryer
- Washer
Home Security
Outdoor Features
- Private Pool
- Patio
Schools
- South Elementary School
- Lundahl Middle School
- Crystal Lake Central High School
Utilities
- Central Air
- Heating System Uses Natural Gas
- Cable TV Available
Listing and Financial Details
- Homeowner Tax Exemptions
Community Details
Overview
- Association fees include parking, insurance, tv/cable, clubhouse, exercise facilities, pool, exterior maintenance, lawn care, scavenger, snow removal
- 4 Units
- Property managed by Westward 360
Amenities
- Common Area
- Clubhouse
- Party Room
Recreation
- Tennis Courts
- Community Pool
- Park
Pet Policy
- Dogs and Cats Allowed
Security
- Resident Manager or Management On Site
- Carbon Monoxide Detectors
Map
Home Values in the Area
Average Home Value in this Area
Tax History
| Year | Tax Paid | Tax Assessment Tax Assessment Total Assessment is a certain percentage of the fair market value that is determined by local assessors to be the total taxable value of land and additions on the property. | Land | Improvement |
|---|---|---|---|---|
| 2024 | $4,964 | $66,633 | $16,105 | $50,528 |
| 2023 | $4,751 | $59,595 | $14,404 | $45,191 |
| 2022 | $3,813 | $46,254 | $14,869 | $31,385 |
| 2021 | $3,582 | $43,091 | $13,852 | $29,239 |
| 2020 | $3,479 | $41,566 | $13,362 | $28,204 |
| 2019 | $3,373 | $39,784 | $12,789 | $26,995 |
| 2018 | $2,623 | $36,752 | $11,814 | $24,938 |
| 2017 | $3,090 | $34,623 | $11,130 | $23,493 |
| 2016 | $2,985 | $32,473 | $10,439 | $22,034 |
| 2013 | -- | $35,719 | $9,738 | $25,981 |
Property History
| Date | Event | Price | Change | Sq Ft Price |
|---|---|---|---|---|
| 06/25/2025 06/25/25 | Pending | -- | -- | -- |
| 06/16/2025 06/16/25 | Price Changed | $235,000 | 0.0% | $178 / Sq Ft |
| 06/16/2025 06/16/25 | For Sale | $235,000 | +4.4% | $178 / Sq Ft |
| 05/26/2025 05/26/25 | Pending | -- | -- | -- |
| 05/23/2025 05/23/25 | Price Changed | $225,000 | -10.0% | $170 / Sq Ft |
| 04/15/2025 04/15/25 | For Sale | $250,000 | 0.0% | $189 / Sq Ft |
| 04/04/2025 04/04/25 | Pending | -- | -- | -- |
| 03/28/2025 03/28/25 | For Sale | $250,000 | +64.5% | $189 / Sq Ft |
| 11/29/2018 11/29/18 | Sold | $152,000 | +2.4% | $115 / Sq Ft |
| 10/29/2018 10/29/18 | Pending | -- | -- | -- |
| 09/27/2018 09/27/18 | Price Changed | $148,500 | -0.3% | $112 / Sq Ft |
| 09/06/2018 09/06/18 | For Sale | $149,000 | -- | $113 / Sq Ft |
Purchase History
| Date | Type | Sale Price | Title Company |
|---|---|---|---|
| Warranty Deed | $152,000 | Heritage Title Co | |
| Interfamily Deed Transfer | -- | Carrington Title Partners Ll | |
| Interfamily Deed Transfer | -- | None Available | |
| Quit Claim Deed | -- | None Available | |
| Warranty Deed | $135,000 | Universal Title Services Inc |
Mortgage History
| Date | Status | Loan Amount | Loan Type |
|---|---|---|---|
| Open | $150,000 | New Conventional | |
| Closed | $147,440 | New Conventional | |
| Previous Owner | $134,250 | New Conventional | |
| Previous Owner | $140,000 | New Conventional | |
| Previous Owner | $77,500 | Unknown | |
| Previous Owner | $76,000 | Credit Line Revolving | |
| Previous Owner | $49,000 | Credit Line Revolving | |
| Previous Owner | $102,200 | Unknown | |
| Previous Owner | $106,600 | Unknown | |
| Previous Owner | $108,000 | No Value Available |
Similar Homes in the area
Source: Midwest Real Estate Data (MRED)
MLS Number: 12320351
APN: 19-07-251-053
- 720 Saint Andrews Ln Unit 16
- 740 Saint Andrews Ln Unit 5
- 740 Saint Andrews Ln Unit 13
- 740 Saint Andrews Ln Unit 37
- 413 Berkshire Dr Unit 22
- 491 Brook Dr
- 969 Golf Course Rd Unit 3
- 542 Silver Aspen Cir
- 985 Golf Course Rd Unit 8
- 441 Highland Ave
- 490 S Mchenry Ave
- 969 Camelot Place
- 361 Everett Ave
- 826 Dartmoor Dr
- 955 Coventry Ln
- 844 Kingston Ln
- 676 Concord Dr
- 1087 Amberwood Dr
- 914 Wedgewood Dr
- 691 Lake Ave
