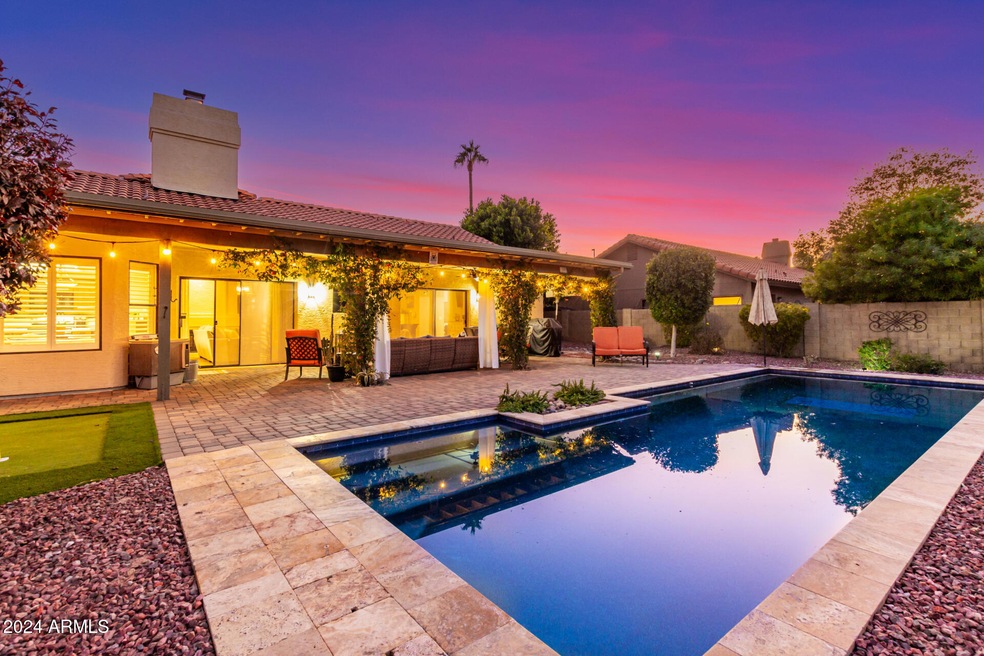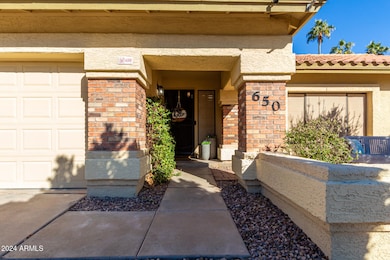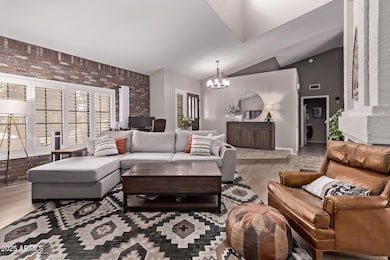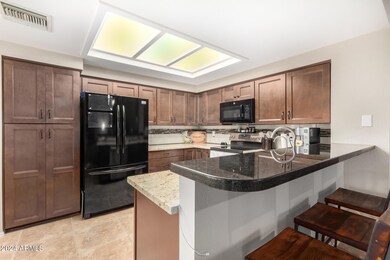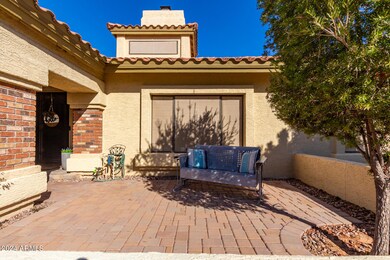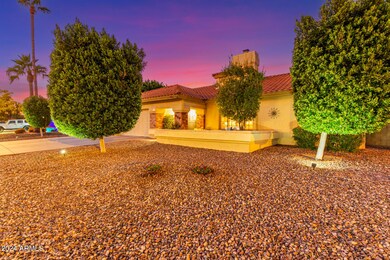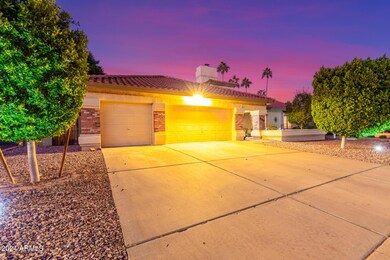
650 E Silver Creek Rd Gilbert, AZ 85296
Downtown Gilbert NeighborhoodEstimated payment $3,934/month
Highlights
- Lap Pool
- 0.23 Acre Lot
- Vaulted Ceiling
- Mesquite Elementary School Rated A-
- Living Room with Fireplace
- Granite Countertops
About This Home
Don't miss this beautifully remodeled single-level home near downtown Gilbert's vibrant Food & Entertainment District! After being welcomed by the charming front porch, you will enter into a completely renovated, functional front room w/Luxury Vinyl Plank flooring surrounding a cozy two-way fireplace. You will discover the kitchen & baths have also been tastefully updated. Outdoors enjoy a resort-style, oversized backyard w/ a 2020 lap pool w/ travertine surround, an inviting large covered patio & a putting green—perfect for entertaining or relaxing w/family & friends! Recent upgrades include a 2023 roof & 2025 built-in cabinets adding tons of storage to the 3-car garage. Located in the Gilbert School District, this turn-key gem is move-in ready and won't last! Hurry! Make it yours today!
Home Details
Home Type
- Single Family
Est. Annual Taxes
- $1,619
Year Built
- Built in 1986
Lot Details
- 10,119 Sq Ft Lot
- Desert faces the front and back of the property
- Block Wall Fence
- Front and Back Yard Sprinklers
- Sprinklers on Timer
HOA Fees
- $33 Monthly HOA Fees
Parking
- 3 Car Direct Access Garage
- Garage Door Opener
Home Design
- Roof Updated in 2023
- Brick Exterior Construction
- Tile Roof
- Block Exterior
- Stucco
Interior Spaces
- 2,012 Sq Ft Home
- 1-Story Property
- Vaulted Ceiling
- Ceiling Fan
- Two Way Fireplace
- Wood Frame Window
- Solar Screens
- Living Room with Fireplace
- 2 Fireplaces
- Washer and Dryer Hookup
Kitchen
- Breakfast Bar
- Built-In Microwave
- Granite Countertops
Flooring
- Floors Updated in 2025
- Carpet
- Tile
- Vinyl
Bedrooms and Bathrooms
- 3 Bedrooms
- Remodeled Bathroom
- Primary Bathroom is a Full Bathroom
- 2 Bathrooms
- Dual Vanity Sinks in Primary Bathroom
- Bathtub With Separate Shower Stall
Pool
- Lap Pool
- Play Pool
Outdoor Features
- Covered patio or porch
Schools
- Gilbert Elementary School
- Mesquite Jr High Middle School
- Gilbert High School
Utilities
- Cooling System Updated in 2021
- Central Air
- Heating Available
- Water Softener
- High Speed Internet
- Cable TV Available
Listing and Financial Details
- Tax Lot 75
- Assessor Parcel Number 304-23-348
Community Details
Overview
- Association fees include ground maintenance, street maintenance
- Summerfield Place Association, Phone Number (480) 892-5455
- Built by Richard American
- Summerfield Place Lot 1 98 Tract A Subdivision
Recreation
- Bike Trail
Map
Home Values in the Area
Average Home Value in this Area
Tax History
| Year | Tax Paid | Tax Assessment Tax Assessment Total Assessment is a certain percentage of the fair market value that is determined by local assessors to be the total taxable value of land and additions on the property. | Land | Improvement |
|---|---|---|---|---|
| 2025 | $1,619 | $22,257 | -- | -- |
| 2024 | $1,632 | $21,197 | -- | -- |
| 2023 | $1,632 | $42,280 | $8,450 | $33,830 |
| 2022 | $1,582 | $30,870 | $6,170 | $24,700 |
| 2021 | $1,670 | $30,200 | $6,040 | $24,160 |
| 2020 | $1,645 | $25,610 | $5,120 | $20,490 |
| 2019 | $1,513 | $23,760 | $4,750 | $19,010 |
| 2018 | $1,468 | $22,430 | $4,480 | $17,950 |
| 2017 | $1,417 | $21,120 | $4,220 | $16,900 |
| 2016 | $865 | $11,830 | $2,360 | $9,470 |
| 2015 | $757 | $11,830 | $2,360 | $9,470 |
Property History
| Date | Event | Price | Change | Sq Ft Price |
|---|---|---|---|---|
| 06/25/2025 06/25/25 | Price Changed | $679,900 | -0.7% | $338 / Sq Ft |
| 06/05/2025 06/05/25 | For Sale | $685,000 | +17.1% | $340 / Sq Ft |
| 04/20/2023 04/20/23 | Sold | $585,000 | +2.8% | $291 / Sq Ft |
| 03/22/2023 03/22/23 | For Sale | $569,000 | -2.7% | $283 / Sq Ft |
| 03/22/2023 03/22/23 | Off Market | $585,000 | -- | -- |
| 03/20/2023 03/20/23 | For Sale | $569,000 | +92.9% | $283 / Sq Ft |
| 03/03/2017 03/03/17 | Sold | $295,000 | 0.0% | $147 / Sq Ft |
| 01/24/2017 01/24/17 | For Sale | $295,000 | -- | $147 / Sq Ft |
Purchase History
| Date | Type | Sale Price | Title Company |
|---|---|---|---|
| Quit Claim Deed | $75,000 | Title Source Inc | |
| Trustee Deed | $135,800 | Accommodation | |
| Warranty Deed | $295,000 | Title365 Agency | |
| Interfamily Deed Transfer | -- | None Available |
Mortgage History
| Date | Status | Loan Amount | Loan Type |
|---|---|---|---|
| Open | $603,581 | VA | |
| Closed | $225,000 | New Conventional | |
| Closed | $228,000 | New Conventional | |
| Closed | $230,425 | New Conventional | |
| Previous Owner | $163,000 | New Conventional | |
| Previous Owner | $80,814 | New Conventional | |
| Previous Owner | $91,488 | Unknown |
Similar Homes in the area
Source: Arizona Regional Multiple Listing Service (ARMLS)
MLS Number: 6875999
APN: 304-23-348
- 626 E Palo Verde St
- 102 S Honeysuckle Ln
- 690 E Seattle Slew Ln
- 636 E Mesquite Ave
- 413 E Bruce Ave Unit D
- 608 E Stonebridge Dr Unit 2
- 289 E Mesquite St
- 434 S Jared Dr
- 514 E Stonebridge Dr
- 442 S Burk St
- 1061 E Linda Ln
- 402 E Stonebridge Dr Unit 2
- 134 E Elliot Rd
- 872 E Saratoga St
- 635 S Lanus Dr
- 900 E Saratoga St
- 217 E Bruce Ave
- 20 S Buena Vista Ave Unit 111
- 345 S Buena Vista Ave
- 930 E Page St
- 343 E Bruce Ave
- 1052 E Washington Ave
- 82 N Palm St
- 218 E Park Ave
- 106 E Linda Ln
- 37 E Linda Ln
- 239 N Westport Dr
- 233 E Vaughn Ave
- 1114 E Artesian Way
- 587 S Buena Vista Ct
- 639 S Buena Vista Ave
- 1335 E Century Ave
- 142 E Hearne Way
- 861 S Honeysuckle Ln Unit IV
- 528 E Cantebria Dr
- 1308 E Artesian Way
- 150 E Warner Rd
- 1220 E Hearne Way
- 876 S Colonial Dr
- 4043 E Brisa Dr
