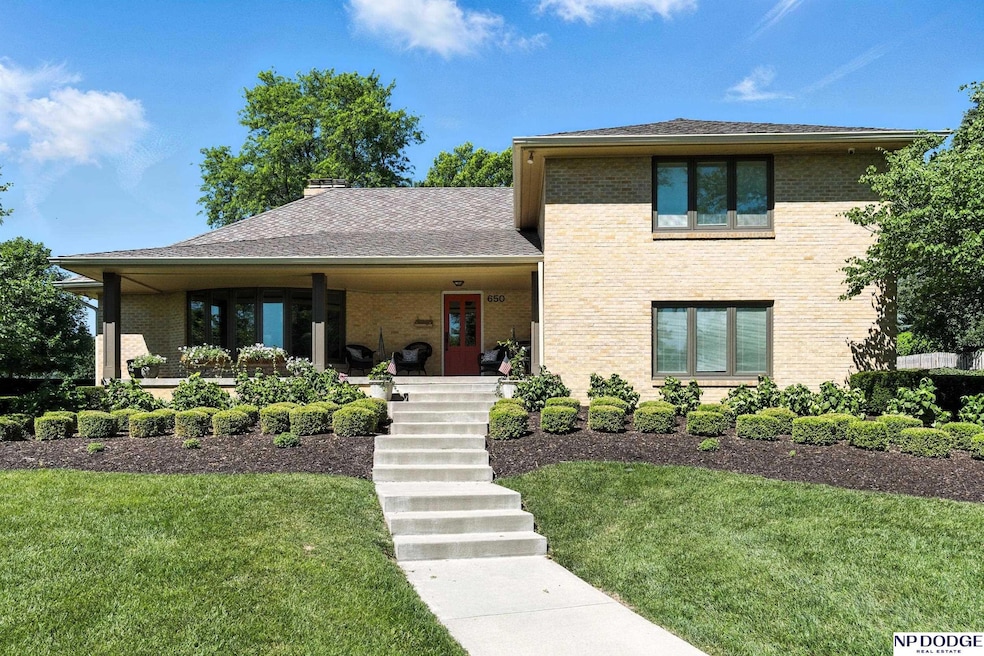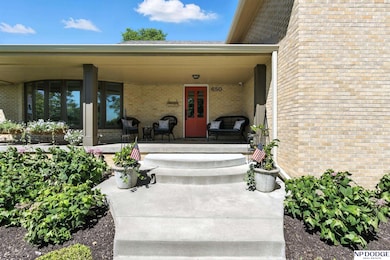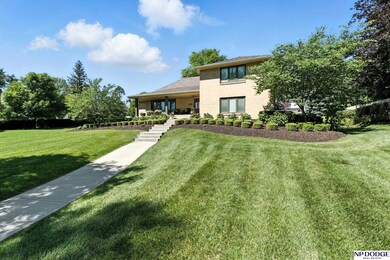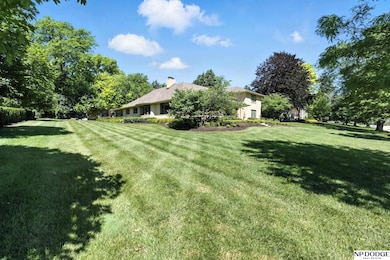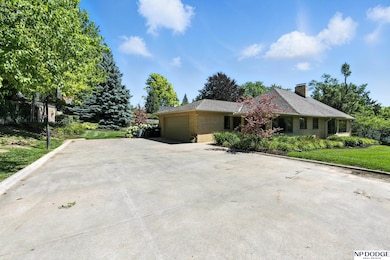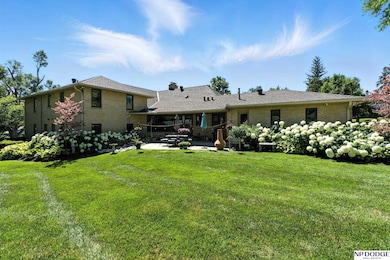
650 N 63rd St Omaha, NE 68132
East Central Omaha NeighborhoodEstimated payment $7,799/month
Highlights
- 0.53 Acre Lot
- No HOA
- Patio
- 3 Fireplaces
- 2 Car Attached Garage
- 4-minute walk to Memorial Park
About This Home
SSDL. Call Listing Agent. AMA
Listing Agent
NP Dodge RE Sales Inc 86Dodge Brokerage Phone: 402-517-8442 License #20210485 Listed on: 06/04/2025

Co-Listing Agent
NP Dodge RE Sales Inc 86Dodge Brokerage Phone: 402-517-8442 License #0874220
Home Details
Home Type
- Single Family
Est. Annual Taxes
- $14,065
Year Built
- Built in 1950
Parking
- 2 Car Attached Garage
Home Design
- Brick Exterior Construction
Interior Spaces
- Multi-Level Property
- 3 Fireplaces
- Partially Finished Basement
Bedrooms and Bathrooms
- 4 Bedrooms
Schools
- Western Hills Elementary School
- Lewis And Clark Middle School
- Central High School
Additional Features
- Patio
- 0.53 Acre Lot
- Forced Air Heating and Cooling System
Community Details
- No Home Owners Association
- Fairacres Subdivision
Listing and Financial Details
- Assessor Parcel Number 1029780000
Map
Home Values in the Area
Average Home Value in this Area
Tax History
| Year | Tax Paid | Tax Assessment Tax Assessment Total Assessment is a certain percentage of the fair market value that is determined by local assessors to be the total taxable value of land and additions on the property. | Land | Improvement |
|---|---|---|---|---|
| 2023 | $18,351 | $869,800 | $274,800 | $595,000 |
| 2022 | $15,903 | $745,000 | $274,800 | $470,200 |
| 2021 | $14,048 | $663,700 | $274,800 | $388,900 |
| 2020 | $14,218 | $664,100 | $274,800 | $389,300 |
| 2019 | $14,260 | $664,100 | $274,800 | $389,300 |
| 2018 | $14,279 | $664,100 | $274,800 | $389,300 |
| 2017 | $14,350 | $664,100 | $274,800 | $389,300 |
| 2016 | $12,838 | $598,300 | $179,400 | $418,900 |
| 2015 | $11,839 | $559,200 | $167,700 | $391,500 |
| 2014 | $11,839 | $559,200 | $167,700 | $391,500 |
Property History
| Date | Event | Price | Change | Sq Ft Price |
|---|---|---|---|---|
| 06/30/2025 06/30/25 | Pending | -- | -- | -- |
| 06/04/2025 06/04/25 | For Sale | $1,200,000 | -- | $236 / Sq Ft |
Purchase History
| Date | Type | Sale Price | Title Company |
|---|---|---|---|
| Warranty Deed | $415,000 | Spence Title Services |
Mortgage History
| Date | Status | Loan Amount | Loan Type |
|---|---|---|---|
| Open | $313,800 | New Conventional | |
| Closed | $332,000 | New Conventional | |
| Previous Owner | $337,500 | Unknown |
About the Listing Agent
Ali's Other Listings
Source: Great Plains Regional MLS
MLS Number: 22518155
APN: 2978-0000-10
- 423 Fairacres Rd
- 6411 Glenwood Rd
- 717 Hackberry Rd
- 6521 Davenport Plaza
- 6724 Davenport St
- 6514 Lafayette Ave
- 6605 Lafayette Ave
- 1101 Dillon Dr
- 6324 Hamilton St
- 6731 Davenport St
- 6313 Charles St
- 101 N 69th St Unit 28
- 6033 Charles St
- 6112 Charles St
- 5631 Western Ave
- 6524 Charles St
- 6107 Seward St
- 307 S 68th Ave
- 1601 N 59th St
- 1605 N 59th St
