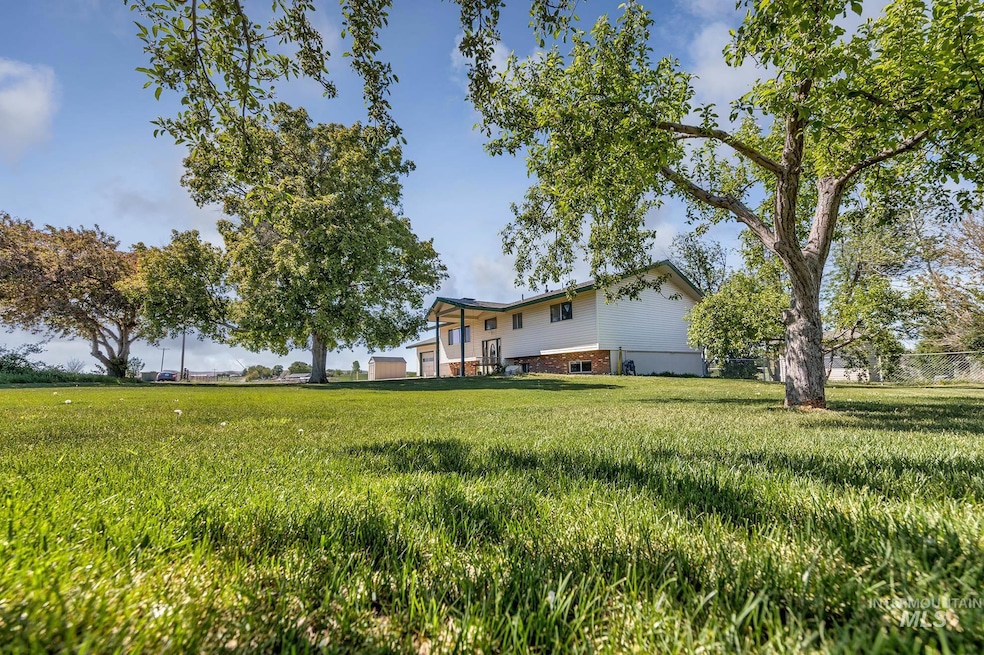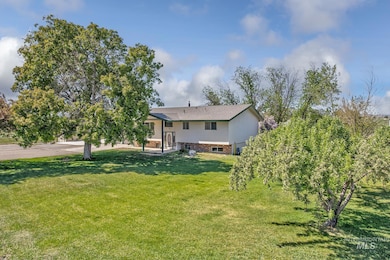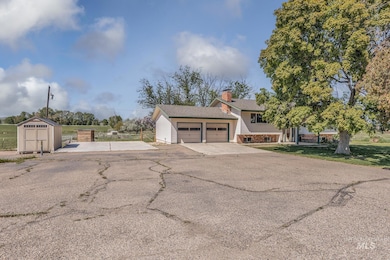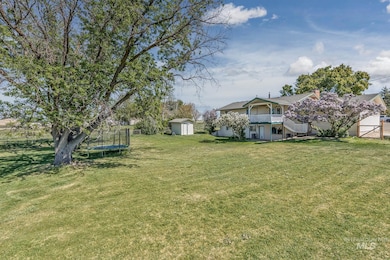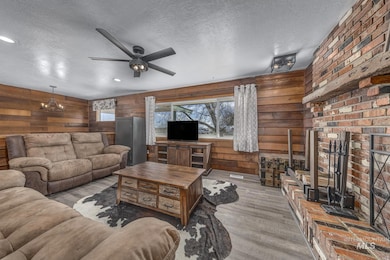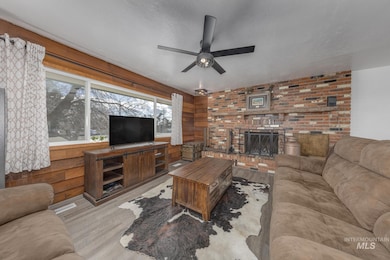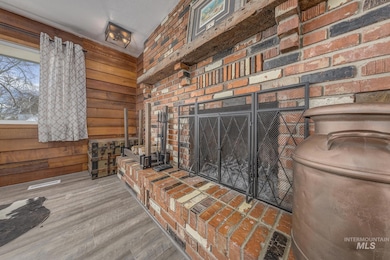1.73 acres of NO CCR's or HOA! Quiet country living, porch swing, and views abound! 4 bed, 2 bath, 2640 sq ft, nicely situated on irrigated ground! You'll love this inviting and well maintained home with many updates throughout! New plumbing, updated roof, LVP flooring, HVAC, water filtration system, water heater and interior paint. Large open great room that leads into the spacious country style kitchen with a breakfast bar and abundant cabinet space. Sizable bedrooms, large baths and double sinks in each bathroom. Huge family room in the daylight walkout basement. Outbuildings include chicken coop, goat shed, loafing/hay shed, 8x12 pump house and a storage shed. RV parking plus an additional 26X34 concrete pad. Security system included, established garden area with drip lines, frost free hydrant and multiple mature fruit trees. 220 wired in the canning room for a freeze dryer. Negotiable items: new freeze dryer, 3 lovely goats, and a riding lawn mower. Neighboring property is also for sale for added space!

