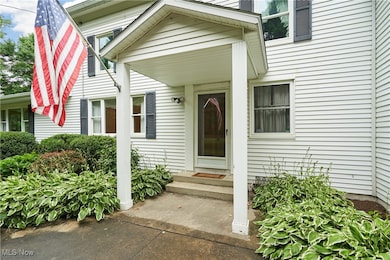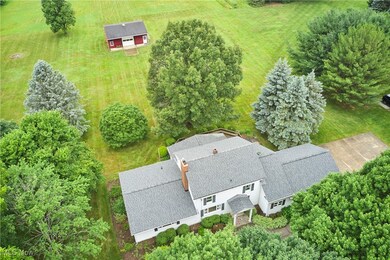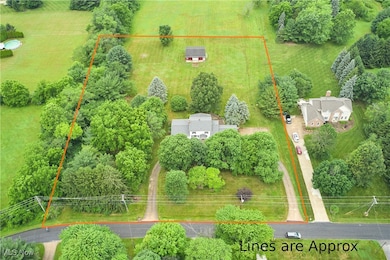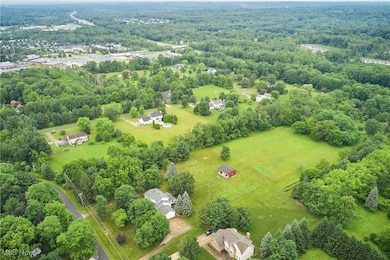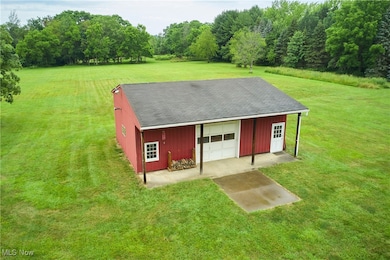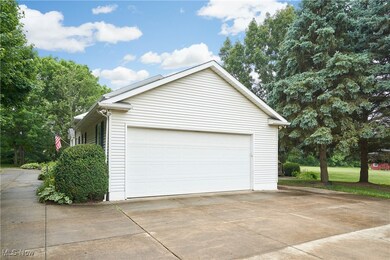
650 Rothrock Cir Copley, OH 44321
Estimated payment $2,840/month
Highlights
- Views of Trees
- 3.03 Acre Lot
- Deck
- Copley-Fairlawn Middle School Rated A
- Colonial Architecture
- Wood Burning Stove
About This Home
Spacious Home on just over 3 Acres in Desirable Copley Township! Don't miss your chance to own a beautifully situated home on just over 3 acres in sought-after Copley Township! Just minutes from all the shopping, dining, and amenities of Montrose, this property offers the perfect blend of convenience and peaceful, country-style living. This well-maintained home is ready for its next chapter, with many major updates already completed—including a newer roof (5 years), furnace and A/C (6 years), and hot water tank (7 years)—giving you a solid foundation to personalize and make your own. Inside, you’ll love the spacious and versatile floor plan. The main level features a large kitchen, ideal for any home chef, a cozy living room with a beautiful fireplace, and an expansive family room that’s flooded with natural light thanks to a wall of windows and sliding glass doors opening onto the back deck. A first-floor master bedroom with an adjacent full bath adds comfort and convenience. Upstairs, you'll find four additional bedrooms and another full bath—plenty of room for family or guests. The partially finished basement includes a working wood-burning stove and offers additional living space ready for your personal touch. As a bonus, this property includes an 864-square-foot pole barn, perfect for equipment storage, a workshop, or even a unique entertaining space. With its combination of space, updates, location, and land, this home offers endless potential. Come see it today and imagine the possibilities!
Listing Agent
Berkshire Hathaway HomeServices Stouffer Realty Brokerage Email: Lmanfull.realtor@gmail.com, 330-283-0851 License #2016000372 Listed on: 07/01/2025

Home Details
Home Type
- Single Family
Est. Annual Taxes
- $3,536
Year Built
- Built in 1850
Lot Details
- 3.03 Acre Lot
- Landscaped
- Back and Front Yard
Parking
- 2 Car Attached Garage
- Running Water Available in Garage
- Side Facing Garage
- Garage Door Opener
- Circular Driveway
- Additional Parking
Home Design
- Colonial Architecture
- Block Foundation
- Asphalt Roof
- Aluminum Siding
Interior Spaces
- 3,049 Sq Ft Home
- 2-Story Property
- Woodwork
- Chandelier
- Wood Burning Stove
- Window Treatments
- Views of Trees
- Fire and Smoke Detector
Kitchen
- Breakfast Bar
- Built-In Oven
- Cooktop
- Dishwasher
Bedrooms and Bathrooms
- 5 Bedrooms | 1 Main Level Bedroom
- 2.5 Bathrooms
Partially Finished Basement
- Basement Fills Entire Space Under The House
- Fireplace in Basement
Outdoor Features
- Deck
- Covered patio or porch
Utilities
- Forced Air Heating and Cooling System
- Heating System Uses Gas
- Water Softener
- Septic Tank
Community Details
- No Home Owners Association
Listing and Financial Details
- Assessor Parcel Number 1504156
Map
Home Values in the Area
Average Home Value in this Area
Tax History
| Year | Tax Paid | Tax Assessment Tax Assessment Total Assessment is a certain percentage of the fair market value that is determined by local assessors to be the total taxable value of land and additions on the property. | Land | Improvement |
|---|---|---|---|---|
| 2025 | $3,374 | $72,874 | $14,294 | $58,580 |
| 2024 | $3,374 | $72,874 | $14,294 | $58,580 |
| 2023 | $3,374 | $72,874 | $14,294 | $58,580 |
| 2022 | $3,768 | $67,015 | $13,111 | $53,904 |
| 2021 | $3,476 | $67,015 | $13,111 | $53,904 |
| 2020 | $3,393 | $67,010 | $13,110 | $53,900 |
| 2019 | $3,297 | $59,770 | $16,630 | $43,140 |
| 2018 | $3,135 | $59,770 | $16,630 | $43,140 |
| 2017 | $4,757 | $59,770 | $16,630 | $43,140 |
| 2016 | $3,261 | $59,770 | $16,630 | $43,140 |
| 2015 | $4,757 | $82,570 | $39,430 | $43,140 |
| 2014 | $4,726 | $82,570 | $39,430 | $43,140 |
| 2013 | $4,675 | $82,760 | $39,430 | $43,330 |
Property History
| Date | Event | Price | Change | Sq Ft Price |
|---|---|---|---|---|
| 07/06/2025 07/06/25 | Pending | -- | -- | -- |
| 07/01/2025 07/01/25 | For Sale | $460,000 | -- | $151 / Sq Ft |
Purchase History
| Date | Type | Sale Price | Title Company |
|---|---|---|---|
| Interfamily Deed Transfer | -- | None Available |
Mortgage History
| Date | Status | Loan Amount | Loan Type |
|---|---|---|---|
| Previous Owner | $150,000 | Credit Line Revolving | |
| Previous Owner | $114,000 | Credit Line Revolving | |
| Previous Owner | $95,000 | New Conventional | |
| Previous Owner | $50,000 | Credit Line Revolving | |
| Previous Owner | $161,000 | Unknown |
Similar Homes in Copley, OH
Source: MLS Now
MLS Number: 5136858
APN: 15-04156
- 556 Heritage Woods Dr
- 4032 Gardiner Run
- 523 Arbor Ln
- 721 S Cleveland Massillon Rd
- 285 Woodhaven Dr
- 0 Kumho Dr
- 3800 Rosemont Blvd Unit 116A
- 3800 Rosemont Blvd Unit 114C
- 3800 Rosemont Blvd Unit 116 D
- 3719 Overlook Ct
- 3964 Preserve Ct
- 4193 Meadowcreek Ln
- 4212 Castle Ridge
- 4122 Kingsbury Blvd
- 4265 Ridge Crest Dr
- 3683 Preserve Ct
- 282 Hollythorn Dr
- 464 Marfa Cir
- 620 Waverly Cir
- 4339 Sierra Dr

