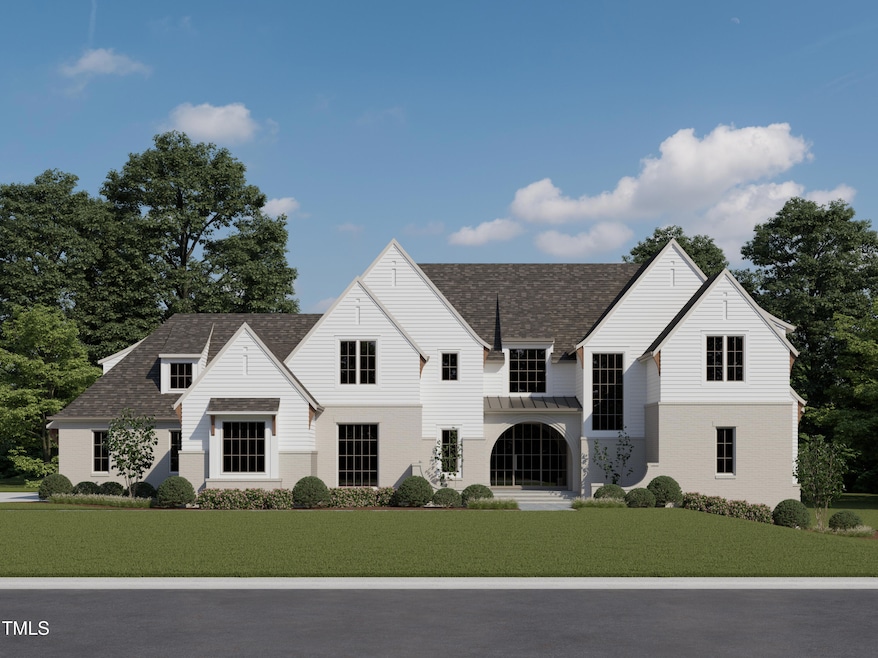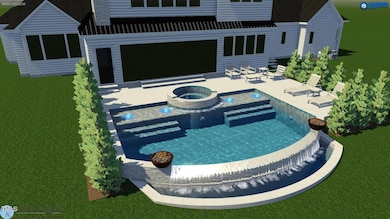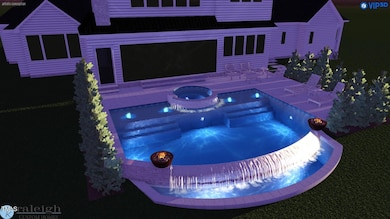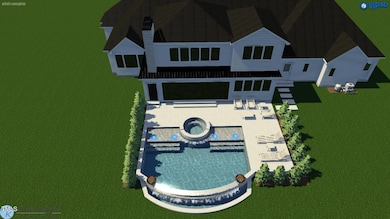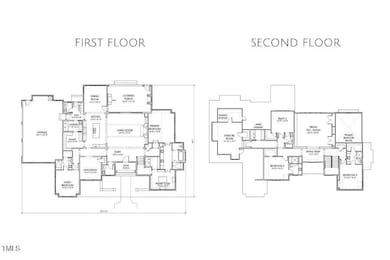
6500 Century Oak Ct Raleigh, NC 27613
Estimated payment $18,359/month
Highlights
- New Construction
- In Ground Pool
- Recreation Room
- Pleasant Union Elementary School Rated A
- Open Floorplan
- Transitional Architecture
About This Home
Located in the exclusive, gated community of Southern Hills, this exceptional residence, built by the award-winning Raleigh Custom Homes, offers the perfect blend of privacy, luxury, and refined living. Spanning over 6,100 square feet, this magnificent estate features 5 generously sized bedrooms and 7 beautifully appointed bathrooms, providing ample space for both relaxation and entertainment.As you enter this one-of-a-kind home, you're greeted by grand living spaces that showcase the finest finishes and craftsmanship. The open-concept layout effortlessly connects the gourmet kitchen, formal dining, and spacious living areas, making it an ideal setting for hosting family gatherings or elegant soirées. With top-of-the-line appliances, custom cabinetry, and luxurious materials, the kitchen is a chef's dream come true.Step outside to your private oasis, where a luxurious pool and expansive outdoor living area await. Whether you're unwinding by the pool or hosting friends and family, the beautifully designed outdoor space offers ultimate relaxation and entertainment with complete privacy, all set against the backdrop of your serene 1.16-acre lot.Additional features include a 3-car garage, a meticulously landscaped lot, and unparalleled attention to detail throughout the home. This property is located in one of the most prestigious, high-demand neighborhoods, offering an unparalleled lifestyle of luxury and convenience.With its combination of timeless elegance, world-class amenities, and an unbeatable location, this Southern Hills estate is a rare opportunity to experience elevated living at its finest.
Home Details
Home Type
- Single Family
Est. Annual Taxes
- $2,732
Year Built
- Built in 2025 | New Construction
Lot Details
- 1.16 Acre Lot
HOA Fees
- $150 Monthly HOA Fees
Parking
- 3 Car Attached Garage
- Side Facing Garage
- Garage Door Opener
- 3 Open Parking Spaces
Home Design
- Home is estimated to be completed on 6/30/25
- Transitional Architecture
- Brick Exterior Construction
- Brick Foundation
- Frame Construction
- Architectural Shingle Roof
Interior Spaces
- 6,448 Sq Ft Home
- 2-Story Property
- Open Floorplan
- Smooth Ceilings
- Recreation Room
- Home Gym
Flooring
- Wood
- Carpet
- Tile
Bedrooms and Bathrooms
- 5 Bedrooms
- Primary Bedroom on Main
- Walk-In Closet
Outdoor Features
- In Ground Pool
- Covered Patio or Porch
Schools
- Pleasant Union Elementary School
- West Millbrook Middle School
- Millbrook High School
Utilities
- Forced Air Heating and Cooling System
- Septic Tank
Listing and Financial Details
- Assessor Parcel Number 0890143567
Community Details
Overview
- Association fees include ground maintenance
- Southern Hills HOA, Phone Number (919) 767-2300
- Built by Raleigh Custom Homes
- Southern Hills Estates Subdivision
Recreation
- Community Pool
Map
Home Values in the Area
Average Home Value in this Area
Tax History
| Year | Tax Paid | Tax Assessment Tax Assessment Total Assessment is a certain percentage of the fair market value that is determined by local assessors to be the total taxable value of land and additions on the property. | Land | Improvement |
|---|---|---|---|---|
| 2024 | $2,732 | $440,000 | $440,000 | $0 |
| 2023 | $2,690 | $345,000 | $345,000 | $0 |
| 2022 | $2,492 | $345,000 | $345,000 | $0 |
| 2021 | $2,424 | $345,000 | $345,000 | $0 |
| 2020 | $1,097 | $345,000 | $345,000 | $0 |
| 2019 | $1,014 | $124,200 | $124,200 | $0 |
Property History
| Date | Event | Price | Change | Sq Ft Price |
|---|---|---|---|---|
| 03/04/2025 03/04/25 | Price Changed | $3,300,000 | +3.1% | $512 / Sq Ft |
| 02/12/2025 02/12/25 | For Sale | $3,200,000 | -- | $496 / Sq Ft |
Purchase History
| Date | Type | Sale Price | Title Company |
|---|---|---|---|
| Warranty Deed | $340,000 | None Available |
Mortgage History
| Date | Status | Loan Amount | Loan Type |
|---|---|---|---|
| Open | $1,500,000 | New Conventional |
Similar Homes in Raleigh, NC
Source: Doorify MLS
MLS Number: 10076037
APN: 0890.03-14-3567-000
- 6508 Century Oak Ct
- 1425 Sky Vista Way
- 1421 Sky Vista Way
- 1404 Barony Lake Way
- 1508 Tradescant Ct
- 13121 Melvin Arnold Rd
- 6212 Trevor Ct
- 11808 Black Horse Run
- 1405 Song Bird Crest Way
- 11637 Appaloosa Run W
- 1300 Caistor Ln
- 1404 Song Bird Crest Way
- 11636 Appaloosa Run W
- 1432 Antiquity Ave
- 0 Creedmoor Rd Unit 100403248
- 0 Creedmoor Rd Unit 2530349
- 4808 Winterwood Dr
- 6508 Sanctuary Falls Dr
- 12216 Kyle Abbey Ln
- 1800 Okeefe
- 1020 Raindipper Dr
- 6016 Glenthorne Dr
- 11036 Peacock Moss St
- 12203 Strickland Rd
- 4916 Morning Edge Dr
- 5704 Harrington Grove Dr
- 11924 Radner Way
- 5533 Bridford Place
- 8810 Autumn Winds Dr
- 1607 Olive Branch Rd
- 8501 New Brunswick Ln
- 8601 Abbotsbury Ct
- 5420 Phillipsburg Dr
- 7825 Falcon Rest Cir Unit 7825
- 1814 Farm Pond Trail
- 8410 Zinc Autumn Path
- 7303 Hihenge Ct
- 7728 Stonehenge Farm Ln
- 2015 Rockface Way
- 2015 Rockface Way
