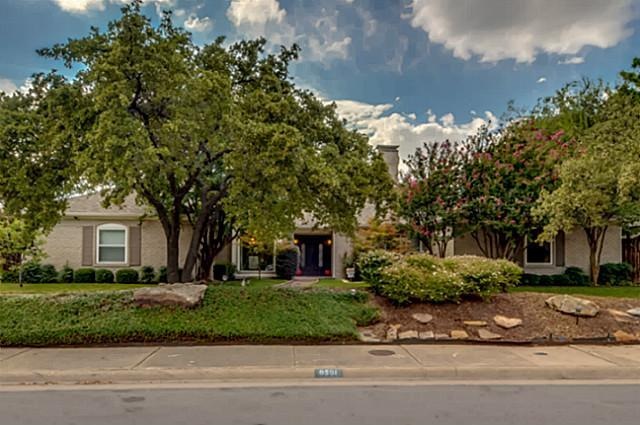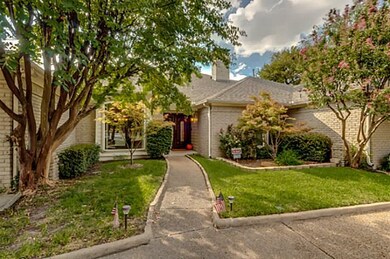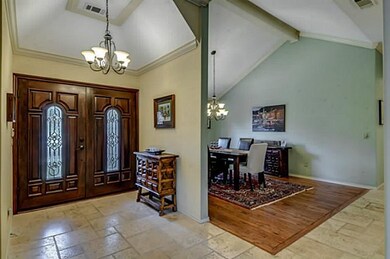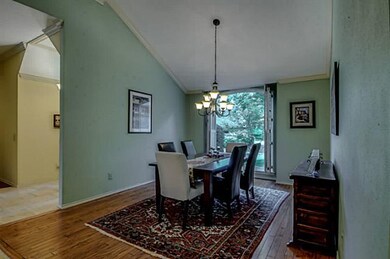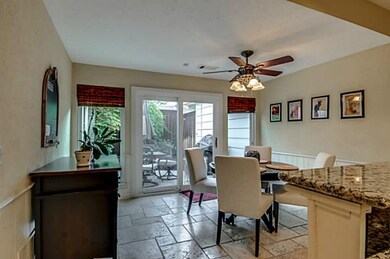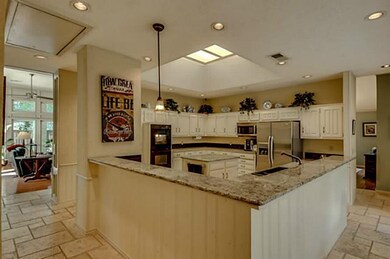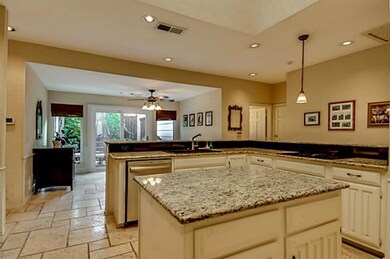
6501 Clubhouse Cir Dallas, TX 75240
Preston North NeighborhoodEstimated Value: $1,110,000 - $1,302,232
Highlights
- Deck
- Vaulted Ceiling
- Wood Flooring
- Westwood Junior High School Rated A-
- Traditional Architecture
- Covered patio or porch
About This Home
As of December 2013Gorgeous 5 bedrm home w beautiful drive up appeal! Vaulted ceilings & skylights! Huge family rm w fp! Large kitchen w breakfast bar, island & granite ctops! 3 dining rms! Wet bar! Media rm! Ravishing master ste features sitting area, built-ins, separate vanities, garden tub & walk-in closets! Spacious secondary bedrms! Charming upstairs apartment w kitchen, living rm, bedrm & full bath! Stunning backyard w pool & lots of rm! Great location!
Last Agent to Sell the Property
Josh DeShong Real Estate, LLC License #0558435 Listed on: 10/10/2013
Home Details
Home Type
- Single Family
Est. Annual Taxes
- $15,106
Year Built
- 1980
Lot Details
- Lot Dimensions are 100x126
- Dog Run
- Wood Fence
- Interior Lot
- Sprinkler System
HOA Fees
- $4 Monthly HOA Fees
Parking
- 4 Car Garage
- Garage Door Opener
Home Design
- Traditional Architecture
- Brick Exterior Construction
Interior Spaces
- 4,691 Sq Ft Home
- 2-Story Property
- Wet Bar
- Paneling
- Wainscoting
- Vaulted Ceiling
- Skylights
- Decorative Lighting
- Gas Log Fireplace
- Brick Fireplace
- Plantation Shutters
- Bay Window
- Wine Cooler
Flooring
- Wood
- Carpet
- Stone
- Slate Flooring
- Ceramic Tile
Home Security
- Monitored
- Intercom
- Fire and Smoke Detector
Outdoor Features
- Gunite Pool
- Deck
- Covered patio or porch
- Exterior Lighting
- Rain Gutters
Schools
- Springvall Elementary School
- Westwood Middle School
- Richardson High School
Utilities
- Central Heating
- Hot Water Heating System
- High Speed Internet
- Satellite Dish
- Cable TV Available
Community Details
- Voluntary home owners association
Listing and Financial Details
- Residential Lease
- Security Deposit $4,000
- Tenant pays for all utilities, pool/ spa service, renters insurance, yard care
- Assessor Parcel Number 00000732482380000
Ownership History
Purchase Details
Home Financials for this Owner
Home Financials are based on the most recent Mortgage that was taken out on this home.Purchase Details
Home Financials for this Owner
Home Financials are based on the most recent Mortgage that was taken out on this home.Purchase Details
Home Financials for this Owner
Home Financials are based on the most recent Mortgage that was taken out on this home.Purchase Details
Home Financials for this Owner
Home Financials are based on the most recent Mortgage that was taken out on this home.Similar Homes in the area
Home Values in the Area
Average Home Value in this Area
Purchase History
| Date | Buyer | Sale Price | Title Company |
|---|---|---|---|
| Smollar Reed Allen | -- | Chicago Title | |
| Grammer Christopher M | -- | Ctic | |
| Pugh Joel A | -- | -- | |
| Reid William Keith | -- | -- |
Mortgage History
| Date | Status | Borrower | Loan Amount |
|---|---|---|---|
| Open | Smollar Reed Allen | $368,000 | |
| Previous Owner | Grammer Christopher M | $479,600 | |
| Previous Owner | Grammer Christopher M | $119,900 | |
| Previous Owner | Pugh Joel A | $299,250 | |
| Previous Owner | Reid William Keith | $220,000 |
Property History
| Date | Event | Price | Change | Sq Ft Price |
|---|---|---|---|---|
| 12/30/2013 12/30/13 | Sold | -- | -- | -- |
| 11/30/2013 11/30/13 | Pending | -- | -- | -- |
| 10/10/2013 10/10/13 | For Sale | $4,000 | 0.0% | $1 / Sq Ft |
| 08/15/2012 08/15/12 | Rented | $3,800 | 0.0% | -- |
| 07/16/2012 07/16/12 | Under Contract | -- | -- | -- |
| 06/19/2012 06/19/12 | For Rent | $3,800 | -- | -- |
Tax History Compared to Growth
Tax History
| Year | Tax Paid | Tax Assessment Tax Assessment Total Assessment is a certain percentage of the fair market value that is determined by local assessors to be the total taxable value of land and additions on the property. | Land | Improvement |
|---|---|---|---|---|
| 2024 | $15,106 | $960,000 | $275,000 | $685,000 |
| 2023 | $15,106 | $900,000 | $225,000 | $675,000 |
| 2022 | $18,410 | $700,000 | $225,000 | $475,000 |
| 2021 | $17,062 | $613,600 | $225,000 | $388,600 |
| 2020 | $17,309 | $613,600 | $225,000 | $388,600 |
| 2019 | $16,188 | $548,140 | $150,000 | $398,140 |
| 2018 | $15,497 | $548,140 | $150,000 | $398,140 |
| 2017 | $6,510 | $548,140 | $150,000 | $398,140 |
| 2016 | $14,836 | $524,760 | $110,000 | $414,760 |
| 2015 | $15,409 | $524,760 | $110,000 | $414,760 |
| 2014 | $15,409 | $550,140 | $85,000 | $465,140 |
Agents Affiliated with this Home
-
Joshua DeShong
J
Seller's Agent in 2013
Joshua DeShong
Josh DeShong Real Estate, LLC
(813) 295-7644
527 Total Sales
-
Mary Poss

Buyer's Agent in 2013
Mary Poss
Ebby Halliday
(214) 738-0777
61 Total Sales
-
M
Buyer's Agent in 2012
Mechelle Moore
Team Moore
(214) 542-6081
Map
Source: North Texas Real Estate Information Systems (NTREIS)
MLS Number: 12038639
APN: 00000732482380000
- 6508 Ridgeview Cir
- 6532 Stonebrook Cir
- 6106 Linden Ln
- 13411 Forestway Dr
- 6302 Lafayette Way
- 6792 Northcreek Ln
- 13756 Danvers Dr
- 6246 Dykes Way
- 5833 Harvest Hill Rd Unit 2071
- 5831 Harvest Hill Rd Unit 1069
- 6014 Shetland Dr
- 6301 Churchill Way
- 13 Downs Lake Cir
- 6181 Preston Creek Ct
- 6521 Churchill Way
- 12308 Brittany Cir
- 13701 Hillcrest Rd Unit 16
- 13701 Hillcrest Rd Unit 17
- 13701 Hillcrest Rd Unit 15
- 6060 Preston Creek Dr
- 6501 Clubhouse Cir
- 6507 Clubhouse Cir
- 6507 Clubhouse Cir
- 6507 Clubhouse Cir Unit ID1019494P
- 6411 Clubhouse Cir
- 13032 Hughes Ln
- 13028 Hughes Ln
- 13036 Hughes Ln
- 6403 Covecreek Place
- 6402 Covecreek Place
- 6407 Clubhouse Cir
- 6511 Clubhouse Cir
- 6406 Covecreek Place
- 13020 Hughes Ln
- 6407 Covecreek Place
- 6510 Clubhouse Cir
- 13031 Hughes Ln
- 6403 Clubhouse Cir
- 6410 Clubhouse Cir
- 6254 Twin Oaks Cir
