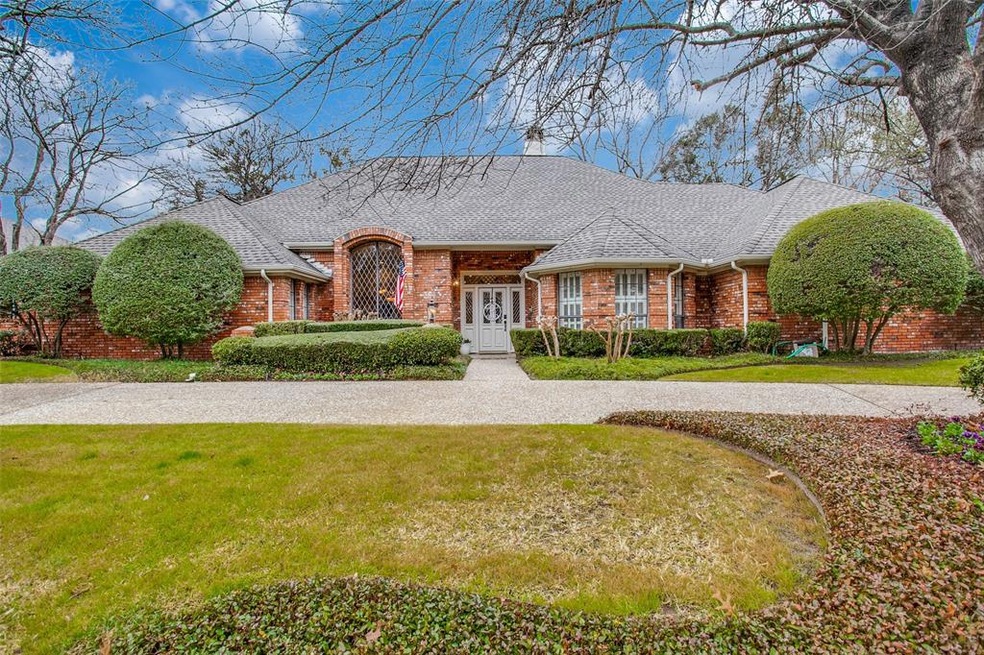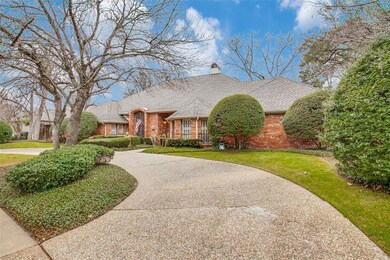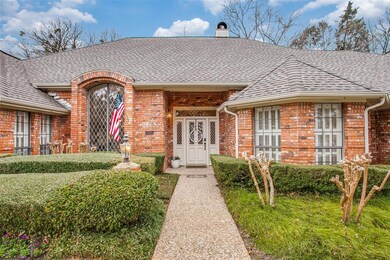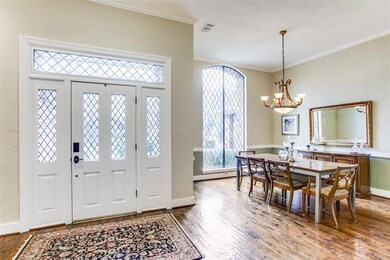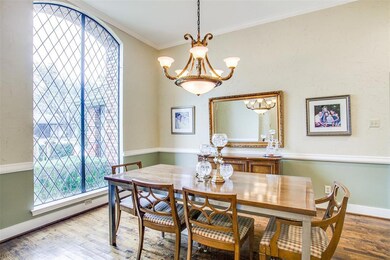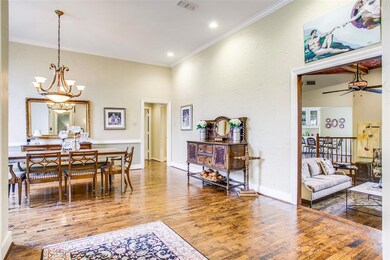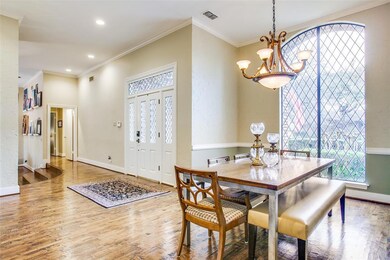
6507 Clubhouse Cir Dallas, TX 75240
Preston North NeighborhoodEstimated Value: $917,000 - $1,058,201
Highlights
- In Ground Pool
- Home fronts a creek
- 2 Fireplaces
- Westwood Junior High School Rated A-
- Wood Flooring
- Covered patio or porch
About This Home
As of April 2021Located next to Northwood Country Club, this home welcomes you with manicured landscape, an open entry with high ceilings & large windows overlooking the lush private backyard with pool. This home mostly lives on the first floor including all bedrooms, bathrooms, 2 living spaces & kitchen. The kitchen with walk-in pantry, wine fridge, & dual oven, family room with wall of windows & fireplace, & wet bar is the perfect open layout for today's living & views the backyard. The master bedroom features dual vanities, 2 walk-in closets & has direct access to the backyard. This quiet & large bonus room above the garage is perfect for a private office, playroom, or workout room & not included in the SQFT. (~450 SQFT)
Last Agent to Sell the Property
Compass RE Texas, LLC. License #0559845 Listed on: 02/20/2021

Home Details
Home Type
- Single Family
Est. Annual Taxes
- $23,936
Year Built
- Built in 1981
Lot Details
- 0.32 Acre Lot
- Home fronts a creek
- Wood Fence
- Aluminum or Metal Fence
- Brick Fence
- Landscaped
- Sprinkler System
- Many Trees
Parking
- 3 Car Attached Garage
- Rear-Facing Garage
- Garage Door Opener
Home Design
- Brick Exterior Construction
- Slab Foundation
- Composition Roof
Interior Spaces
- 3,376 Sq Ft Home
- 2-Story Property
- Wet Bar
- Decorative Lighting
- 2 Fireplaces
- Gas Log Fireplace
- Stone Fireplace
- Plantation Shutters
- Home Security System
Kitchen
- Double Oven
- Electric Oven
- Gas Cooktop
- Warming Drawer
- Plumbed For Ice Maker
- Dishwasher
- Wine Cooler
- Disposal
Flooring
- Wood
- Carpet
- Ceramic Tile
Bedrooms and Bathrooms
- 4 Bedrooms
Pool
- In Ground Pool
- Spa
- Gunite Pool
Outdoor Features
- Covered patio or porch
- Rain Gutters
Schools
- Spring Valley Elementary School
- Westwood Middle School
- Richardson High School
Utilities
- Central Heating and Cooling System
- Heating System Uses Natural Gas
- Individual Gas Meter
- High Speed Internet
- Cable TV Available
Community Details
- Coterie 02 Subdivision
Listing and Financial Details
- Legal Lot and Block 15 / G7434
- Assessor Parcel Number 00000732482360000
Ownership History
Purchase Details
Home Financials for this Owner
Home Financials are based on the most recent Mortgage that was taken out on this home.Purchase Details
Home Financials for this Owner
Home Financials are based on the most recent Mortgage that was taken out on this home.Similar Homes in Dallas, TX
Home Values in the Area
Average Home Value in this Area
Purchase History
| Date | Buyer | Sale Price | Title Company |
|---|---|---|---|
| El Hayek Jihad | -- | Republic Title Of Tx | |
| Robison Scott | -- | Fatco |
Mortgage History
| Date | Status | Borrower | Loan Amount |
|---|---|---|---|
| Open | El Hayek Jihad | $609,600 | |
| Previous Owner | Robison Scott | $300,000 | |
| Previous Owner | Robison Scott | $208,350 | |
| Previous Owner | Robison Scott | $281,000 |
Property History
| Date | Event | Price | Change | Sq Ft Price |
|---|---|---|---|---|
| 04/16/2021 04/16/21 | Sold | -- | -- | -- |
| 03/07/2021 03/07/21 | Pending | -- | -- | -- |
| 02/20/2021 02/20/21 | For Sale | $770,000 | -- | $228 / Sq Ft |
Tax History Compared to Growth
Tax History
| Year | Tax Paid | Tax Assessment Tax Assessment Total Assessment is a certain percentage of the fair market value that is determined by local assessors to be the total taxable value of land and additions on the property. | Land | Improvement |
|---|---|---|---|---|
| 2024 | $23,936 | $1,021,610 | $316,250 | $705,360 |
| 2023 | $23,936 | $967,290 | $258,750 | $708,540 |
| 2022 | $20,088 | $763,800 | $258,750 | $505,050 |
| 2021 | $16,351 | $588,020 | $258,750 | $329,270 |
| 2020 | $16,587 | $588,020 | $258,750 | $329,270 |
| 2019 | $13,695 | $463,750 | $150,000 | $313,750 |
| 2018 | $13,111 | $463,750 | $150,000 | $313,750 |
| 2017 | $13,111 | $463,750 | $150,000 | $313,750 |
| 2016 | $12,342 | $436,530 | $110,000 | $326,530 |
| 2015 | $9,961 | $436,530 | $110,000 | $326,530 |
| 2014 | $9,961 | $427,900 | $85,000 | $342,900 |
Agents Affiliated with this Home
-
McKamy Looney

Seller's Agent in 2021
McKamy Looney
Compass RE Texas, LLC.
(214) 354-6903
2 in this area
81 Total Sales
-
Yamil Hernandez

Buyer's Agent in 2021
Yamil Hernandez
Yamil Hernandez, REALTORS
(972) 992-8056
1 in this area
63 Total Sales
Map
Source: North Texas Real Estate Information Systems (NTREIS)
MLS Number: 14519790
APN: 00000732482360000
- 6508 Ridgeview Cir
- 6532 Stonebrook Cir
- 13411 Forestway Dr
- 6106 Linden Ln
- 6302 Lafayette Way
- 6792 Northcreek Ln
- 13756 Danvers Dr
- 6246 Dykes Way
- 5833 Harvest Hill Rd Unit 2071
- 5831 Harvest Hill Rd Unit 1069
- 6014 Shetland Dr
- 13 Downs Lake Cir
- 6301 Churchill Way
- 6181 Preston Creek Ct
- 13701 Hillcrest Rd Unit 16
- 13701 Hillcrest Rd Unit 17
- 13701 Hillcrest Rd Unit 15
- 6521 Churchill Way
- 12308 Brittany Cir
- 6060 Preston Creek Dr
- 6507 Clubhouse Cir
- 6507 Clubhouse Cir
- 6507 Clubhouse Cir Unit ID1019494P
- 6501 Clubhouse Cir
- 6511 Clubhouse Cir
- 13036 Hughes Ln
- 13032 Hughes Ln
- 6403 Covecreek Place
- 6411 Clubhouse Cir
- 13028 Hughes Ln
- 6510 Clubhouse Cir
- 6515 Clubhouse Cir
- 6402 Covecreek Place
- 13104 Hughes Ln
- 6407 Covecreek Place
- 6407 Clubhouse Cir
- 13031 Hughes Ln
- 6406 Covecreek Place
- 6308 Woodstream Ct
- 6519 Clubhouse Cir
