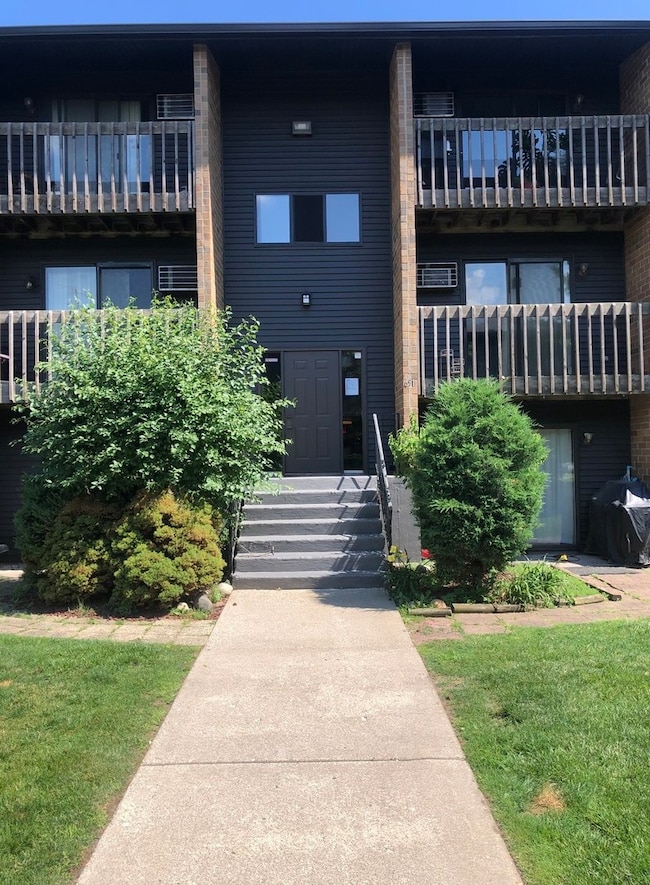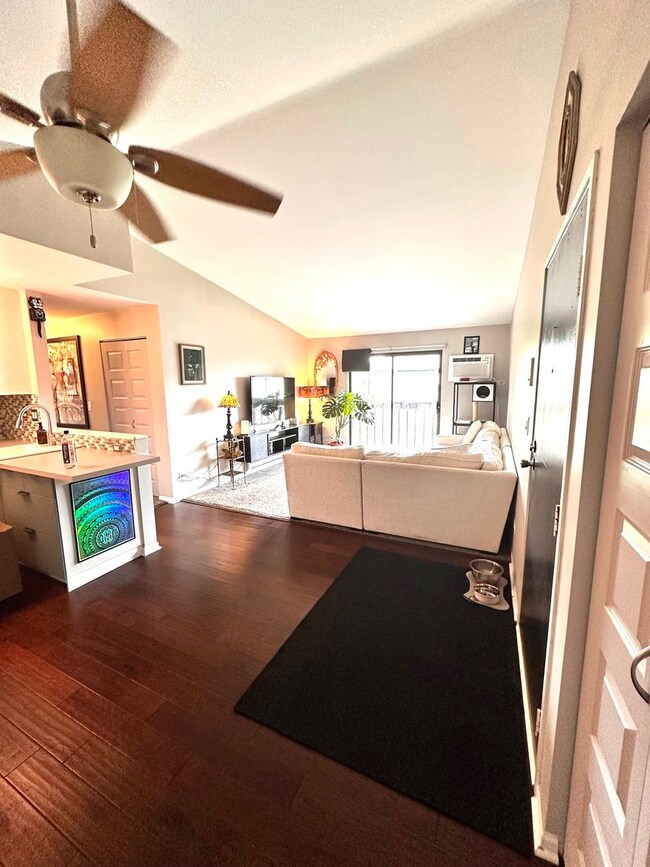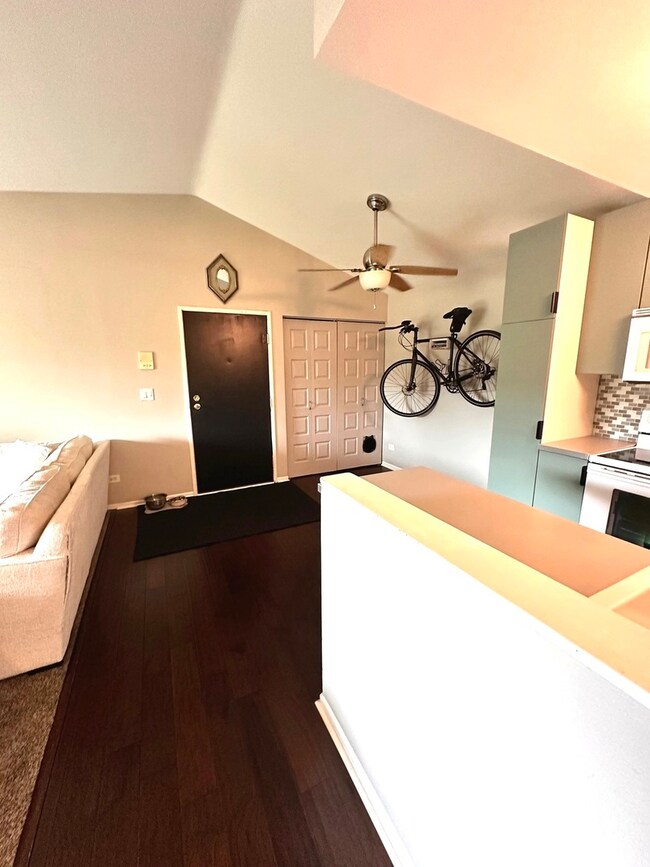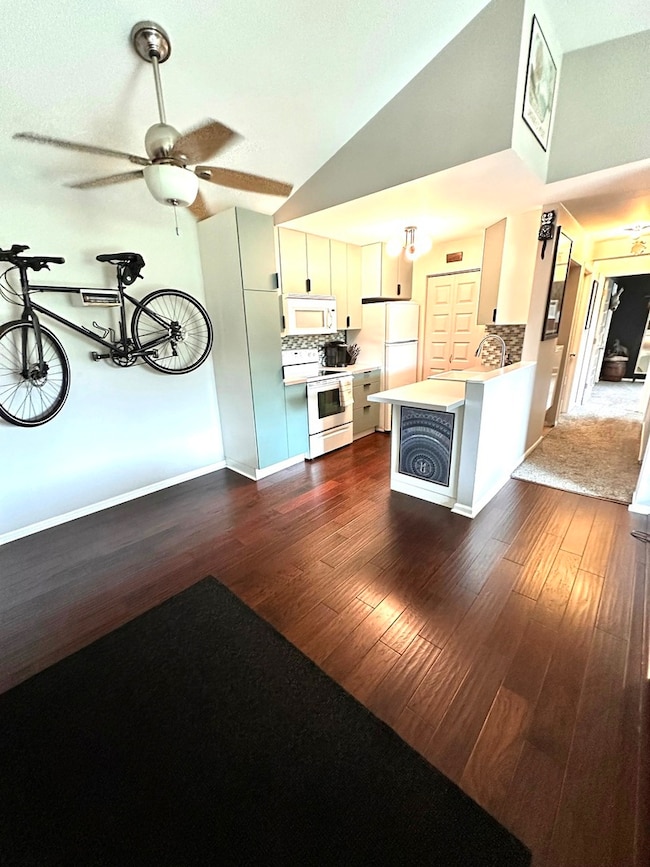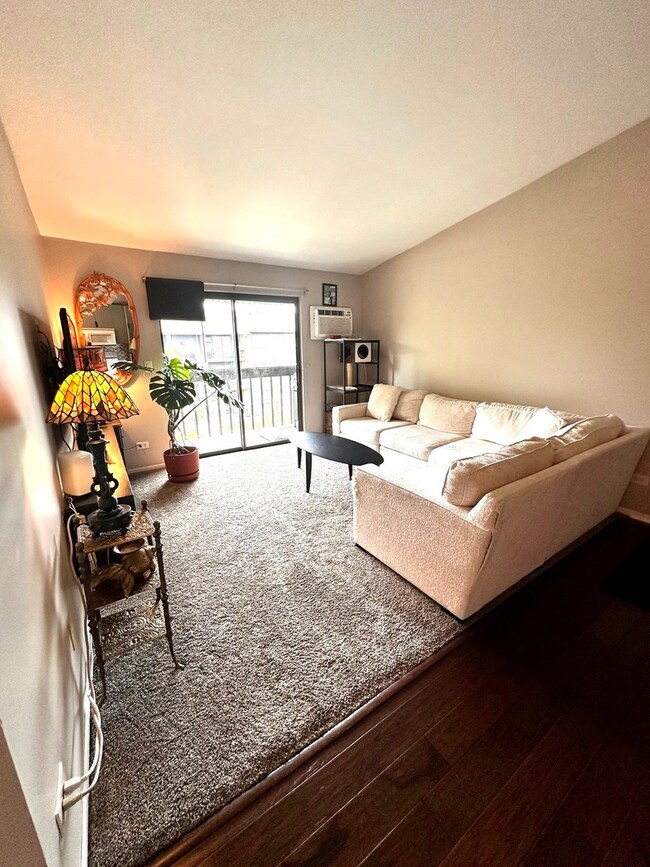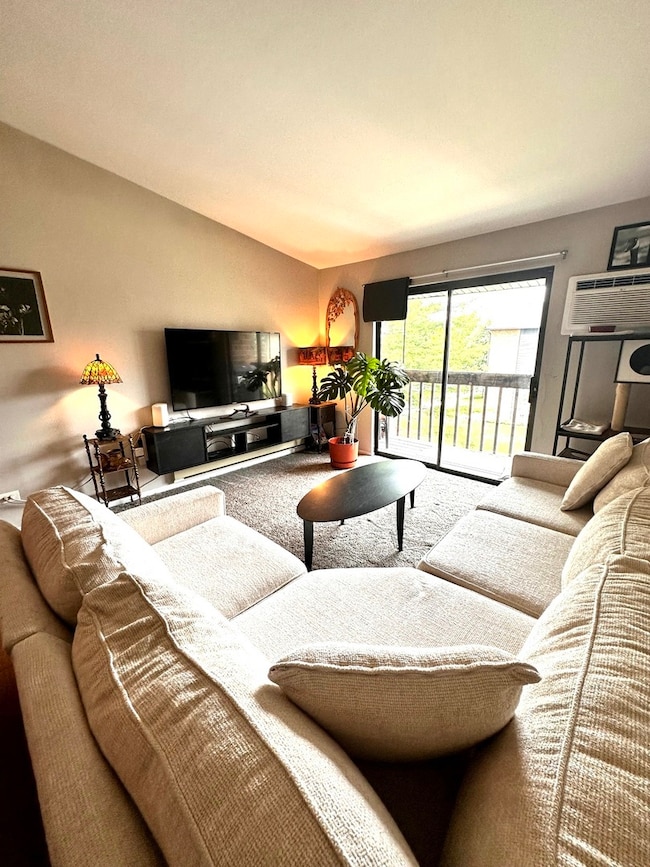
651 Virginia Rd Unit 327 Crystal Lake, IL 60014
Estimated payment $1,391/month
Highlights
- Balcony
- Living Room
- Combination Kitchen and Dining Room
- Crystal Lake Central High School Rated A
- Laundry Room
- Baseboard Heating
About This Home
Welcome home to this beautiful condo!! Located in the sought out Virginia Road Condominiums...Third floor end unit with vaulted ceilings and amazing flow. 327 has 2 beds with 2 baths, laundry in unit and a great open kitchen concept with a balcony off the living room! Large master with an accommodating closet for all your storage needs. Close to downtown, the Metra and shopping! Pets allowed too! Don't pass this one up, schedule your showing today!!
Property Details
Home Type
- Condominium
Est. Annual Taxes
- $2,575
Year Built
- Built in 1989
HOA Fees
- $224 Monthly HOA Fees
Home Design
- Brick Exterior Construction
- Asphalt Roof
Interior Spaces
- 868 Sq Ft Home
- 3-Story Property
- Family Room
- Living Room
- Combination Kitchen and Dining Room
Kitchen
- <<microwave>>
- Dishwasher
Bedrooms and Bathrooms
- 2 Bedrooms
- 2 Potential Bedrooms
- 2 Full Bathrooms
Laundry
- Laundry Room
- Dryer
- Washer
Parking
- 2 Parking Spaces
- Parking Included in Price
- Unassigned Parking
Schools
- Canterbury Elementary School
- Hannah Beardsley Middle School
- Crystal Lake Central High School
Additional Features
- Balcony
- Baseboard Heating
Community Details
Overview
- Association fees include water, parking, insurance, security, exterior maintenance, lawn care, scavenger, snow removal
- 12 Units
- Tracy Bolden Association, Phone Number (815) 578-4287
- Virginia Road Condominiums Subdivision
- Property managed by Virginia Road condominium Asso.
Pet Policy
- Pets up to 50 lbs
- Limit on the number of pets
- Dogs and Cats Allowed
Map
Home Values in the Area
Average Home Value in this Area
Tax History
| Year | Tax Paid | Tax Assessment Tax Assessment Total Assessment is a certain percentage of the fair market value that is determined by local assessors to be the total taxable value of land and additions on the property. | Land | Improvement |
|---|---|---|---|---|
| 2024 | $2,727 | $40,216 | $11,428 | $28,788 |
| 2023 | $2,575 | $35,968 | $10,221 | $25,747 |
| 2022 | $1,971 | $26,812 | $9,225 | $17,587 |
| 2021 | $1,833 | $24,978 | $8,594 | $16,384 |
| 2020 | $1,770 | $24,094 | $8,290 | $15,804 |
| 2019 | $1,703 | $23,061 | $7,935 | $15,126 |
| 2018 | $1,549 | $21,214 | $7,330 | $13,884 |
| 2017 | $2,157 | $19,985 | $6,905 | $13,080 |
| 2016 | $2,114 | $18,744 | $6,476 | $12,268 |
| 2013 | -- | $25,426 | $6,041 | $19,385 |
Property History
| Date | Event | Price | Change | Sq Ft Price |
|---|---|---|---|---|
| 07/07/2025 07/07/25 | Pending | -- | -- | -- |
| 06/30/2025 06/30/25 | For Sale | $172,000 | -- | $198 / Sq Ft |
Purchase History
| Date | Type | Sale Price | Title Company |
|---|---|---|---|
| Warranty Deed | $81,500 | First American Title | |
| Corporate Deed | $56,100 | Fatic | |
| Legal Action Court Order | $43,850 | None Available | |
| Warranty Deed | $102,000 | Nlt Title Llc | |
| Warranty Deed | -- | Stewart Title | |
| Legal Action Court Order | $66,878 | -- |
Mortgage History
| Date | Status | Loan Amount | Loan Type |
|---|---|---|---|
| Open | $54,790 | New Conventional | |
| Closed | $56,500 | New Conventional | |
| Previous Owner | $54,677 | FHA | |
| Previous Owner | $96,800 | Unknown | |
| Previous Owner | $12,000 | Stand Alone Second | |
| Previous Owner | $97,750 | Unknown | |
| Previous Owner | $80,000 | Purchase Money Mortgage | |
| Previous Owner | $70,800 | FHA |
Similar Homes in Crystal Lake, IL
Source: Midwest Real Estate Data (MRED)
MLS Number: 12407780
APN: 19-08-202-083
- 633 Virginia Rd Unit 214
- 590 Somerset Ln Unit 6
- 568 Somerset Ln Unit 7
- 51 Berkshire Dr
- 93 Faringdon Dr
- 847 Teverton Ln
- 521 Coventry Ln Unit 3
- 501 Coventry Ln Unit 3
- 860 Darlington Ln
- 844 Kingston Ln
- 361 Everett Ave
- 413 Berkshire Dr Unit 22
- 490 S Mchenry Ave
- 290 E Congress Pkwy
- 275 S Mchenry Ave
- 26 Hill Dr
- 491 Brook Dr
- 9999 Main St
- 240 S Mchenry Ave
- 955 Coventry Ln

