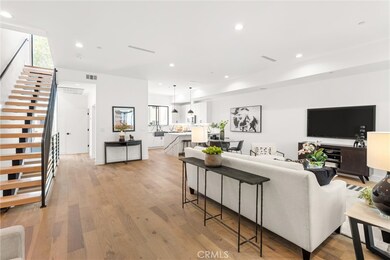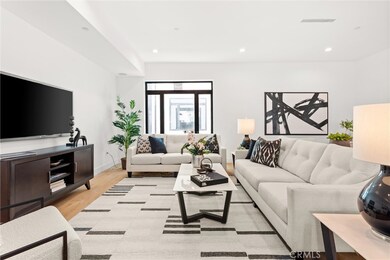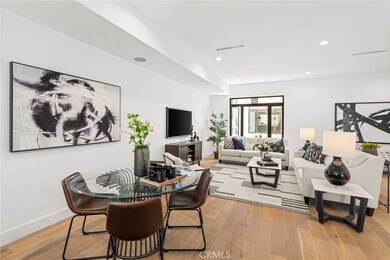
6510 N Contour Ln Los Angeles, CA 91606
North Hollywood NeighborhoodHighlights
- New Construction
- Primary Bedroom Suite
- Maid or Guest Quarters
- North Hollywood Senior High School Rated A
- City Lights View
- Main Floor Primary Bedroom
About This Home
As of July 2025***LAST HOME ALERT**** Welcome to Contour at NoHo! This gated, new construction project offers 10 single-family small-lot subdivision homes where modern luxury meets urban convenience! This home features 2,159 sq ft of living space, 3 bedrooms, 3.5 baths, a 2-car attached garage and a private rooftop deck with the BEST views from the development.
Imagine hosting rooftop gatherings with breathtaking mountain views from your oversized private deck - perfect for capturing Instagram-worthy moments. The stylish interiors boast Lucca frameless cabinets, Zion quartz countertops, Bell shaped pendant lights, and gun metal apron style farmhouse sinks, creating a trendy and chic aesthetic.
Stay connected with smart home technology pre-wired throughout, including Nest thermostats and a RING doorbell. Energy-efficient LED lighting, solar-ready options, and EV charger readiness make sustainability a breeze for the eco-conscious.
Located just a stone's throw away from the vibrant NoHo Arts District, this gated community offers security and convenience. With high ceilings, Malibu hardwood flooring, and contemporary finishes, these homes are designed for the modern lifestyle.
Don't miss out on the opportunity to own a piece of contemporary luxury in North Hollywood. For the home buyer looking to settle on price without compromising taste, Contour at NoHo is the community you've been waiting for!
Last Agent to Sell the Property
Equity Union Brokerage Phone: 310 466 0021 License #01825618 Listed on: 01/02/2025

Home Details
Home Type
- Single Family
Est. Annual Taxes
- $7,528
Year Built
- Built in 2025 | New Construction
Lot Details
- 2,035 Sq Ft Lot
- Zero Lot Line
HOA Fees
- $224 Monthly HOA Fees
Parking
- 2 Car Attached Garage
Property Views
- City Lights
- Mountain
Home Design
- Planned Development
Interior Spaces
- 2,159 Sq Ft Home
- 3-Story Property
- Living Room
- Home Office
Bedrooms and Bathrooms
- 3 Bedrooms | 1 Primary Bedroom on Main
- Primary Bedroom Suite
- Double Master Bedroom
- Walk-In Closet
- Maid or Guest Quarters
Laundry
- Laundry Room
- Stacked Washer and Dryer
Utilities
- Central Air
- Private Sewer
Additional Features
- Exterior Lighting
- Suburban Location
Listing and Financial Details
- Tax Lot 6
- Assessor Parcel Number 2322022026
Community Details
Overview
- Front Yard Maintenance
- Master Insurance
- Contour 10 Association
- Maintained Community
Security
- Controlled Access
Similar Homes in the area
Home Values in the Area
Average Home Value in this Area
Mortgage History
| Date | Status | Loan Amount | Loan Type |
|---|---|---|---|
| Closed | $2,300,000 | Construction |
Property History
| Date | Event | Price | Change | Sq Ft Price |
|---|---|---|---|---|
| 07/17/2025 07/17/25 | Sold | $999,000 | 0.0% | $463 / Sq Ft |
| 06/20/2025 06/20/25 | Pending | -- | -- | -- |
| 06/02/2025 06/02/25 | Price Changed | $999,000 | -2.0% | $463 / Sq Ft |
| 02/27/2025 02/27/25 | Price Changed | $1,019,000 | +1.0% | $472 / Sq Ft |
| 02/04/2025 02/04/25 | Price Changed | $1,009,000 | -3.8% | $467 / Sq Ft |
| 01/02/2025 01/02/25 | For Sale | $1,049,000 | -- | $486 / Sq Ft |
Tax History Compared to Growth
Tax History
| Year | Tax Paid | Tax Assessment Tax Assessment Total Assessment is a certain percentage of the fair market value that is determined by local assessors to be the total taxable value of land and additions on the property. | Land | Improvement |
|---|---|---|---|---|
| 2024 | $7,528 | $625,873 | $302,146 | $323,727 |
Agents Affiliated with this Home
-
David Coe

Seller's Agent in 2025
David Coe
Equity Union
(310) 466-0021
24 in this area
95 Total Sales
-
Ginger Orsi

Buyer's Agent in 2025
Ginger Orsi
Compass
(213) 565-8060
1 in this area
20 Total Sales
Map
Source: California Regional Multiple Listing Service (CRMLS)
MLS Number: SB25000690
- 11763 Hamlin St
- 11818 Hamlin St
- 11736 Gilmore St
- 11730 Gilmore St
- 11810 Gilmore St
- 6449 Radford Ave
- 6417 Troost Ave
- 11820 Victory Blvd
- 6701 Hinds Ave
- 11633 Friar St
- 6621 Ben Ave
- 12020 Hamlin St
- 11618 Victory Blvd
- 11554 Haynes St
- 11618 Friar St
- 11606 Friar St
- 6833 Simpson Ave Unit 6835
- 6827 Radford Ave
- 11670 Erwin St
- 6141 Colfax Ave





