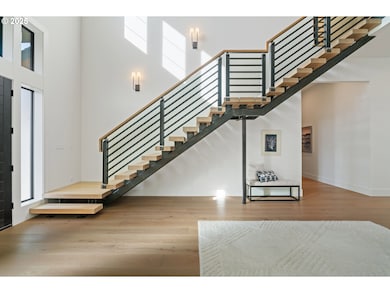Welcome to this extraordinary custom-built residence in gated community of The Parklands at Camas Meadows, location of the 2018 Parade of Homes! Nestled in next to the Camas Meadows Golf Course and easy access to Costco, boutique shopping, restaurants, freeways, and PDX airport. Camas Schools District! This expansive 6,340 sq-ft estate boasts meticulously crafted details, modern amenities, and an exceptional layout that redefines elevated living. As you step inside, you’ll be greeted by soaring 20-foot ceilings that create an immediate sense of awe. The open-concept design seamlessly flows from room to room, creating an ideal space for both intimate and large-scale entertaining. Floor-to-ceiling windows flood the home with natural light, offering breathtaking views of the surrounding landscape, inground pool and greenspace. The expansive primary suite on the main level offers a private, sanctuary with every imaginable luxury. Featuring a spa-inspired en suite bath, a spacious walk-in closet, fireplace and access to a private outdoor patio, this retreat ensures the ultimate in relaxation and comfort. For golf enthusiasts, the dedicated golf simulator room provides the perfect space to practice year-round. A state of the art full home theater with electronic lounge seating is also included! Need 2 additional ensuite bedrooms? We have it! Step outside into your private oasis, where you’ll find an outdoor pool perfect for relaxation or entertaining. Surrounded by lush landscaping and eco friendly turf, the pool area offers a serene escape with plenty of space for sunbathing, alfresco dining, outdoor cooking area for hosting guests. Every detail of this home has been carefully designed and crafted with the highest quality materials and finishes. From the gourmet kitchen to the custom cabinetry, designer lighting, and smart home capabilities, this residence offers a lifestyle of unparalleled luxury. This is quite possibly the coolest house you will experience this year!







