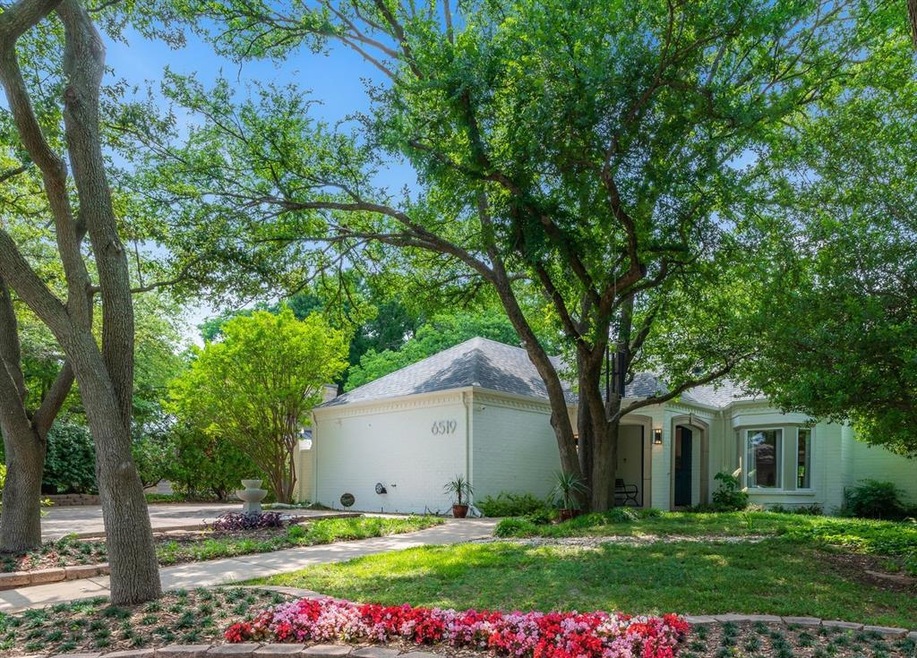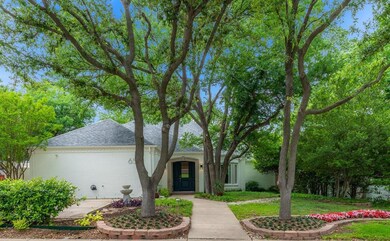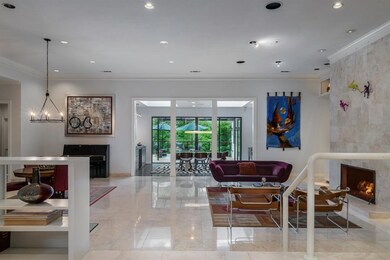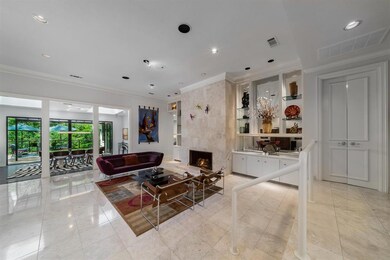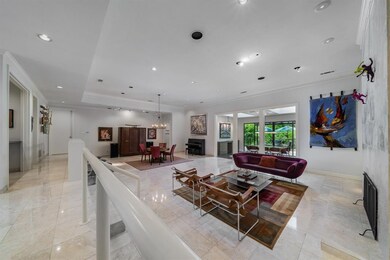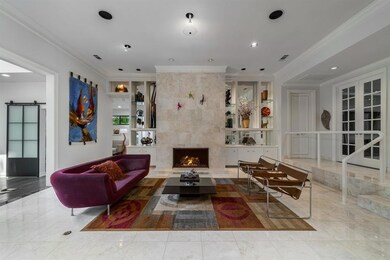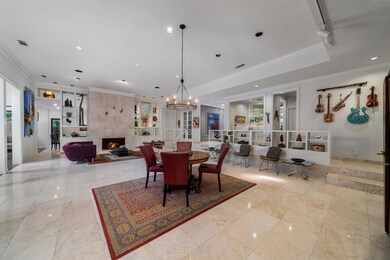
6519 Clubhouse Cir Dallas, TX 75240
Preston North NeighborhoodEstimated Value: $1,019,000 - $1,277,743
Highlights
- Home fronts a creek
- Deck
- Wood Flooring
- Westwood Junior High School Rated A-
- Wooded Lot
- Covered patio or porch
About This Home
As of June 2022Fabulous soft contemporary home on a beautiful wooded creek lot! Gorgeous views of the natural setting greet you as you enter the spacious great room that boasts soaring ceilings, travertine floors, and huge wet bar! Continue into the inviting skylit dining room that flows out to a serene treetop deck overlooking the lush landscaped yard. The versatile floor plan is perfect for family gatherings and entertaining. Featuring a modern kitchen with chefs amenities and casual meal area that opens to a comfortable family den. The adjacent airy sunroom is great for relaxing or exercise while enjoying outdoor views. Spacious owner suite offers a light filled sitting area, spa inspired bath w soaking tub, lg separate shower and walk-in closet with generous built-ins. Bonus media room can double as an additional living space or home office. Including two en-suite bedrooms, guest powder bath, WB or gas fireplace, utility room w pantry and ample storage. 21X25 garage and extra off street parking.
Home Details
Home Type
- Single Family
Est. Annual Taxes
- $22,004
Year Built
- Built in 1981
Lot Details
- 0.27 Acre Lot
- Lot Dimensions are 87x163
- Home fronts a creek
- Wrought Iron Fence
- Wood Fence
- Landscaped
- Interior Lot
- Sprinkler System
- Wooded Lot
- Many Trees
- Back Yard
Parking
- 2 Car Attached Garage
- Oversized Parking
- Inside Entrance
- Side Facing Garage
- Additional Parking
Home Design
- Brick Exterior Construction
- Pillar, Post or Pier Foundation
- Slab Foundation
- Composition Roof
Interior Spaces
- 3,981 Sq Ft Home
- 1-Story Property
- Wet Bar
- Built-In Features
- Ceiling Fan
- Skylights
- Wood Burning Fireplace
- Fireplace With Gas Starter
- Stone Fireplace
- Window Treatments
- Living Room with Fireplace
Kitchen
- Double Convection Oven
- Gas Range
- Microwave
- Dishwasher
- Disposal
Flooring
- Wood
- Carpet
- Tile
- Luxury Vinyl Plank Tile
Bedrooms and Bathrooms
- 3 Bedrooms
Home Security
- Home Security System
- Security Lights
Outdoor Features
- Deck
- Covered patio or porch
- Exterior Lighting
- Rain Gutters
Schools
- Spring Valley Elementary School
- Richardson High School
Utilities
- Forced Air Zoned Heating and Cooling System
- Heating System Uses Natural Gas
- Gas Water Heater
Community Details
- Coterie 02 Subdivision
Listing and Financial Details
- Legal Lot and Block 12 / G7434
- Assessor Parcel Number 00000732482300000
Ownership History
Purchase Details
Home Financials for this Owner
Home Financials are based on the most recent Mortgage that was taken out on this home.Purchase Details
Home Financials for this Owner
Home Financials are based on the most recent Mortgage that was taken out on this home.Purchase Details
Home Financials for this Owner
Home Financials are based on the most recent Mortgage that was taken out on this home.Similar Homes in Dallas, TX
Home Values in the Area
Average Home Value in this Area
Purchase History
| Date | Buyer | Sale Price | Title Company |
|---|---|---|---|
| Barbara A Friedman Revocable Trust | -- | None Listed On Document | |
| Leibs Louis A | -- | Allegiance Title Company | |
| Claycomb Larry A | -- | -- |
Mortgage History
| Date | Status | Borrower | Loan Amount |
|---|---|---|---|
| Previous Owner | Leibs Louis A | $380,900 | |
| Previous Owner | Leibs Louis A | $344,605 | |
| Previous Owner | Leibs Louis A | $328,500 | |
| Previous Owner | Claycomb Larry | $171,500 | |
| Previous Owner | Claycomb Larry A | $175,000 |
Property History
| Date | Event | Price | Change | Sq Ft Price |
|---|---|---|---|---|
| 06/17/2022 06/17/22 | Sold | -- | -- | -- |
| 06/04/2022 06/04/22 | Pending | -- | -- | -- |
| 05/29/2022 05/29/22 | For Sale | $1,095,000 | 0.0% | $275 / Sq Ft |
| 05/27/2022 05/27/22 | Pending | -- | -- | -- |
| 05/20/2022 05/20/22 | For Sale | $1,095,000 | 0.0% | $275 / Sq Ft |
| 05/15/2022 05/15/22 | Pending | -- | -- | -- |
| 05/12/2022 05/12/22 | For Sale | $1,095,000 | -- | $275 / Sq Ft |
Tax History Compared to Growth
Tax History
| Year | Tax Paid | Tax Assessment Tax Assessment Total Assessment is a certain percentage of the fair market value that is determined by local assessors to be the total taxable value of land and additions on the property. | Land | Improvement |
|---|---|---|---|---|
| 2024 | $27,908 | $1,191,110 | $385,000 | $806,110 |
| 2023 | $27,908 | $1,141,380 | $315,000 | $826,380 |
| 2022 | $22,687 | $862,590 | $315,000 | $547,590 |
| 2021 | $22,004 | $791,310 | $315,000 | $476,310 |
| 2020 | $21,002 | $744,530 | $315,000 | $429,530 |
| 2019 | $16,330 | $552,950 | $195,000 | $357,950 |
| 2018 | $15,633 | $552,950 | $195,000 | $357,950 |
| 2017 | $6,570 | $552,950 | $195,000 | $357,950 |
| 2016 | $15,164 | $536,350 | $143,000 | $393,350 |
| 2015 | $12,261 | $536,350 | $143,000 | $393,350 |
| 2014 | $12,261 | $524,760 | $110,500 | $414,260 |
Agents Affiliated with this Home
-
Diane Foshee
D
Seller's Agent in 2022
Diane Foshee
WDR Uptown
(214) 769-1005
1 in this area
6 Total Sales
-
Kim McAuliffe Price
K
Buyer's Agent in 2022
Kim McAuliffe Price
Compass RE Texas, LLC.
(469) 939-3398
1 in this area
14 Total Sales
Map
Source: North Texas Real Estate Information Systems (NTREIS)
MLS Number: 20037826
APN: 00000732482300000
- 6508 Ridgeview Cir
- 6532 Stonebrook Cir
- 13411 Forestway Dr
- 13756 Danvers Dr
- 6792 Northcreek Ln
- 6106 Linden Ln
- 6302 Lafayette Way
- 6246 Dykes Way
- 6181 Preston Creek Ct
- 13701 Hillcrest Rd Unit 16
- 13701 Hillcrest Rd Unit 17
- 13701 Hillcrest Rd Unit 15
- 5833 Harvest Hill Rd Unit 2071
- 5831 Harvest Hill Rd Unit 1069
- 13 Downs Lake Cir
- 6014 Shetland Dr
- 6060 Preston Creek Dr
- 6301 Churchill Way
- 6141 Prestondell Ct
- 5881 Preston View Blvd Unit 177
- 6519 Clubhouse Cir
- 6515 Clubhouse Cir
- 6523 Clubhouse Cir
- 6518 Clubhouse Cir
- 6511 Clubhouse Cir
- 6510 Clubhouse Cir
- 6308 Woodstream Ct
- 6524 Clubhouse Cir
- 6527 Clubhouse Cir
- 6315 Woodstream Ct
- 6311 Woodstream Ct
- 13104 Hughes Ln
- 6307 Woodstream Ct
- 6409 Creekhaven Place
- 6403 Covecreek Place
- 6304 Woodstream Ct
- 6507 Clubhouse Cir
- 6507 Clubhouse Cir
- 6507 Clubhouse Cir Unit ID1019494P
- 6603 Clubhouse Cir
