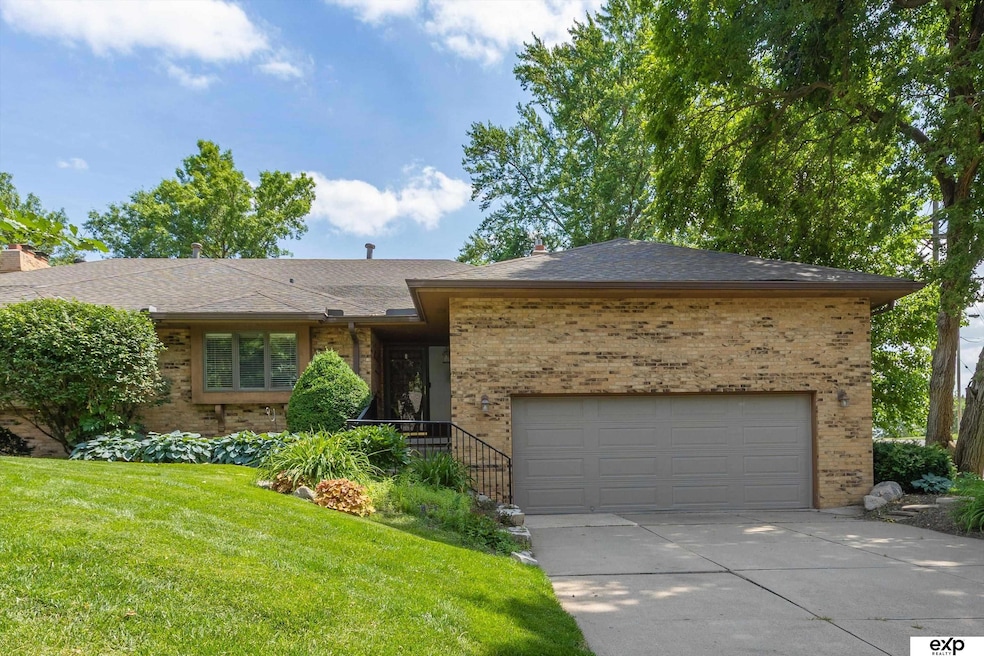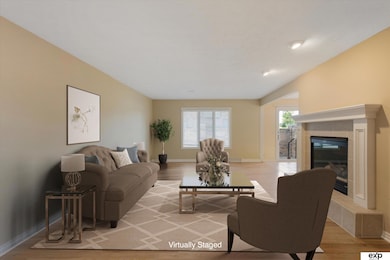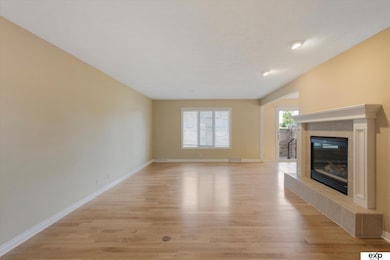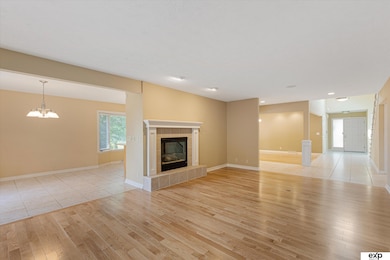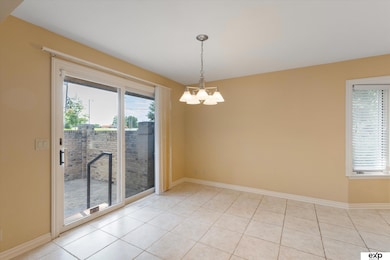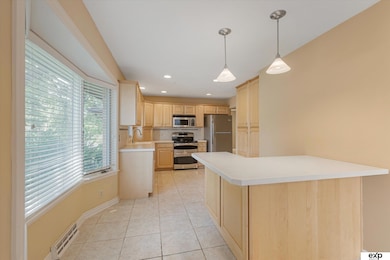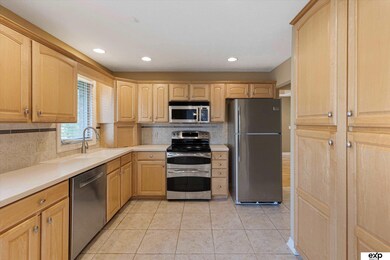
6521 Davenport Plaza Omaha, NE 68132
Fairacres NeighborhoodEstimated payment $4,598/month
Highlights
- Wood Flooring
- 2 Fireplaces
- Cul-De-Sac
- Main Floor Bedroom
- Formal Dining Room
- 2 Car Attached Garage
About This Home
Discover the charm of this 1.5-story townhome in the coveted Fairacres neighborhood! Just minutes from all Dundee, Aksarben and Memorial Park have to offer. This home offers unmatched convenience in a prime Omaha location. Featuring two spacious living rooms—including an upper-level retreat with tray ceiling, original woodwork, and a cozy fireplace. With 3 bedrooms plus 2 non-conforming rooms in the finished basement, there's plenty of space for guests, a home office, a workout room or space for hobbies. 4 full bathrooms! Home is ADA friendly with an elevator in the garage, zero entry shower and widen doorways. Enjoy summer evenings on your private patio with access from the dining room or primary bedroom. Enjoy a low-maintenance lifestyle with lawn care and snow removal included in the HOA. A rare find in a sought-after area! Home is pre-inspected but sold as-is.
Listing Agent
eXp Realty LLC Brokerage Phone: 402-709-7428 License #20170834 Listed on: 06/16/2025

Townhouse Details
Home Type
- Townhome
Est. Annual Taxes
- $9,757
Year Built
- Built in 1979
Lot Details
- 2,178 Sq Ft Lot
- Lot Dimensions are 24.8 x 8.2 x 20.3 x 56.55 x 40.4 x 40 x 4.7 x 24.8
- Cul-De-Sac
- Sprinkler System
HOA Fees
- $333 Monthly HOA Fees
Parking
- 2 Car Attached Garage
- Garage Door Opener
Home Design
- Block Foundation
- Composition Roof
Interior Spaces
- 1.5-Story Property
- Ceiling Fan
- 2 Fireplaces
- Two Story Entrance Foyer
- Formal Dining Room
- Finished Basement
- Basement Windows
- Home Security System
Kitchen
- Oven or Range
- <<microwave>>
- Dishwasher
Flooring
- Wood
- Carpet
- Ceramic Tile
Bedrooms and Bathrooms
- 3 Bedrooms
- Main Floor Bedroom
- Dual Sinks
- Shower Only
Laundry
- Dryer
- Washer
Schools
- Western Hills Elementary School
- Lewis And Clark Middle School
- Central High School
Utilities
- Forced Air Heating and Cooling System
- Cable TV Available
Additional Features
- Stepless Entry
- Patio
Community Details
- Association fees include ground maintenance, snow removal, common area maintenance
- Fairacres Place Association
- Fairacres Place Subdivision
Listing and Financial Details
- Assessor Parcel Number 1029937003
Map
Home Values in the Area
Average Home Value in this Area
Tax History
| Year | Tax Paid | Tax Assessment Tax Assessment Total Assessment is a certain percentage of the fair market value that is determined by local assessors to be the total taxable value of land and additions on the property. | Land | Improvement |
|---|---|---|---|---|
| 2023 | $12,730 | $603,400 | $52,400 | $551,000 |
| 2022 | $11,121 | $521,000 | $52,400 | $468,600 |
| 2021 | $8,085 | $382,000 | $52,400 | $329,600 |
| 2020 | $8,542 | $399,000 | $52,400 | $346,600 |
| 2019 | $8,568 | $399,000 | $52,400 | $346,600 |
| 2018 | $8,579 | $399,000 | $52,400 | $346,600 |
| 2017 | $8,621 | $399,000 | $52,400 | $346,600 |
| 2016 | $10,272 | $478,700 | $107,000 | $371,700 |
| 2015 | $9,472 | $447,400 | $100,000 | $347,400 |
| 2014 | $9,472 | $447,400 | $100,000 | $347,400 |
Property History
| Date | Event | Price | Change | Sq Ft Price |
|---|---|---|---|---|
| 06/18/2025 06/18/25 | For Sale | $625,000 | 0.0% | $161 / Sq Ft |
| 06/17/2025 06/17/25 | Pending | -- | -- | -- |
| 06/16/2025 06/16/25 | For Sale | $625,000 | -- | $161 / Sq Ft |
Purchase History
| Date | Type | Sale Price | Title Company |
|---|---|---|---|
| Interfamily Deed Transfer | -- | None Available | |
| Warranty Deed | $494,500 | -- |
Mortgage History
| Date | Status | Loan Amount | Loan Type |
|---|---|---|---|
| Previous Owner | $275,000 | Unknown | |
| Previous Owner | $63,983 | Credit Line Revolving | |
| Previous Owner | $275,000 | Unknown |
Similar Homes in Omaha, NE
Source: Great Plains Regional MLS
MLS Number: 22516452
APN: 2993-7003-10
- 423 Fairacres Rd
- 6724 Davenport St
- 101 N 69th St Unit 28
- 6731 Davenport St
- 650 N 63rd St
- 307 S 68th Ave
- 717 Hackberry Rd
- 531 S 69th St
- 625 S 67th St
- 6411 Glenwood Rd
- 620 S 70th St
- 527 S 58th St
- 6605 Lafayette Ave
- 803 S 59th St
- 6514 Lafayette Ave
- 102 N 54th St
- 5506 Howard St
- 5301 Elmwood Plaza
- 101 N 54th St
- 1101 Dillon Dr
- 119 N 72nd St
- 706 N 72nd St
- 949 S 70th Plaza
- 6837 Marcy St
- 6140 Hamilton St
- 6207 Pacific St
- 6791 Charles St
- 5138 Dodge St
- 5519 Mason St
- 7520 Howard St
- 7515 Howard St
- 7722 Howard St
- 1330 S 70th St
- 7805 Harney St
- 114 S 50th St
- 5006 California St
- 1607 N 73rd St
- 4921 Chicago St
- 4921 Chicago St
- 4921 Chicago St
