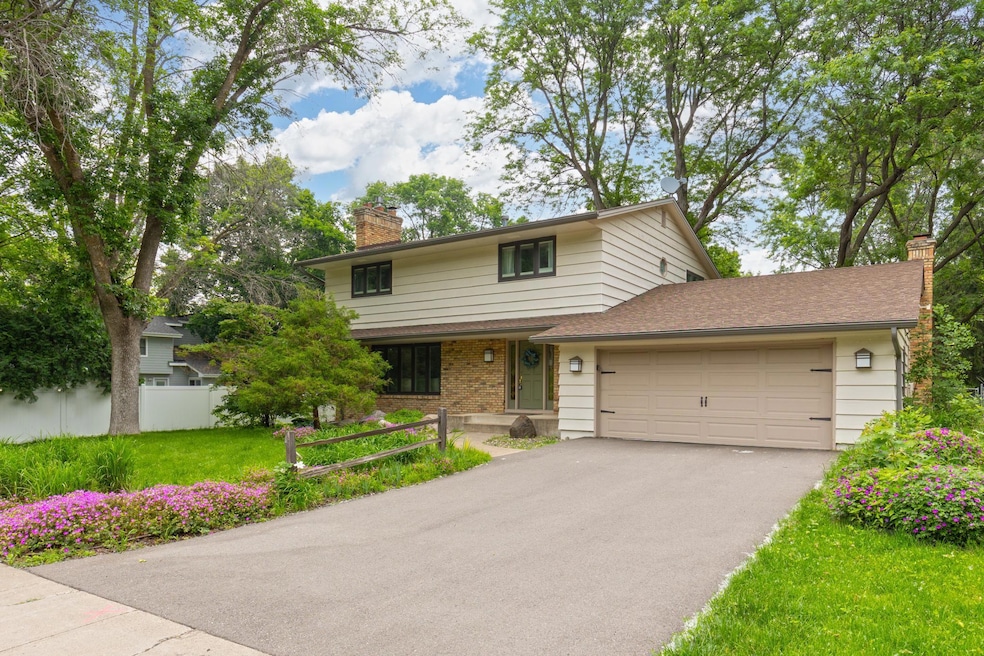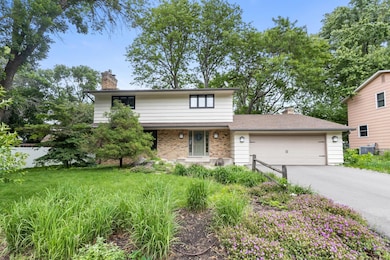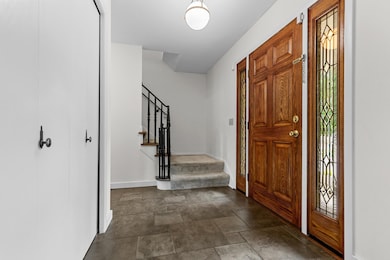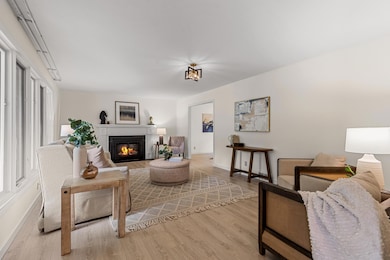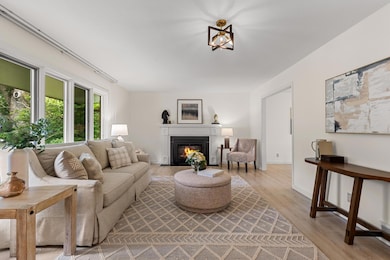
6521 Gleason Rd Edina, MN 55439
Creek Valley NeighborhoodEstimated payment $5,131/month
Highlights
- Hot Property
- Deck
- No HOA
- Creek Valley Elementary School Rated A
- Family Room with Fireplace
- Double Oven
About This Home
Nestled in a beautiful, family-friendly Edina neighborhood, this meticulously maintained four-bedroom, four-bathroom home offers a perfect blend of comfort, style and thoughtful upgrades, making it truly move-in ready. Step inside this classic two-story home to find a welcoming foyer, formal living room, dining room, family room and an impressive chef's kitchen with custom cabinetry & island seating. High-end stainless steel appliance package including a double wall oven & gas range. Main level family room & a conveniently located laundry space. Equipped with four upper-level bedrooms, including a primary suite with 3/4 bath. Finished basement with a second family room and excellent storage space. The ideal home layout offers flexibility and flow for both everyday living and entertaining family and friends. The private, flat backyard features a new deck, mature trees and is fully fenced-in. Newer HVAC system, water heater, updated flooring and more. Quality updates that you can appreciate immediately, that will add long-term value. Walkable to the exquisite Edina schools: Creek Valley, Valley View, Edina High School & the Nine Mile Creek Regional Trail. Come tour this beautiful home today and experience for yourself the one-of-a-kind community vibe that only Edina offers.
Listing Agent
Coldwell Banker Realty Brokerage Phone: 612-325-1340 Listed on: 06/15/2025

Open House Schedule
-
Saturday, July 19, 20252:00 to 4:00 pm7/19/2025 2:00:00 PM +00:007/19/2025 4:00:00 PM +00:00Nestled in a beautiful, family-friendly Edina neighborhood, this meticulously maintained four-bedroom, four-bathroom home offers a perfect blend of comfort, style and thoughtful upgrades, making it truly move-in ready.Add to Calendar
Home Details
Home Type
- Single Family
Est. Annual Taxes
- $8,397
Year Built
- Built in 1969
Lot Details
- 0.33 Acre Lot
- Lot Dimensions are 94x184x70x170
- Partially Fenced Property
- Chain Link Fence
Parking
- 2 Car Attached Garage
- Parking Storage or Cabinetry
- Garage Door Opener
Interior Spaces
- 2-Story Property
- Wood Burning Fireplace
- Family Room with Fireplace
- 3 Fireplaces
- Living Room with Fireplace
- Game Room with Fireplace
Kitchen
- Double Oven
- Range
- Microwave
- Freezer
- Dishwasher
- Stainless Steel Appliances
- Disposal
- The kitchen features windows
Bedrooms and Bathrooms
- 4 Bedrooms
Laundry
- Dryer
- Washer
Finished Basement
- Basement Fills Entire Space Under The House
- Sump Pump
- Drain
- Basement Storage
- Natural lighting in basement
Outdoor Features
- Deck
Utilities
- Forced Air Heating and Cooling System
- Humidifier
- Baseboard Heating
Community Details
- No Home Owners Association
- Valley Estates Subdivision
Listing and Financial Details
- Assessor Parcel Number 0611621140047
Map
Home Values in the Area
Average Home Value in this Area
Tax History
| Year | Tax Paid | Tax Assessment Tax Assessment Total Assessment is a certain percentage of the fair market value that is determined by local assessors to be the total taxable value of land and additions on the property. | Land | Improvement |
|---|---|---|---|---|
| 2023 | $7,878 | $630,800 | $386,400 | $244,400 |
| 2022 | $6,880 | $613,100 | $369,600 | $243,500 |
| 2021 | $6,612 | $529,900 | $308,000 | $221,900 |
| 2020 | $7,063 | $511,800 | $288,400 | $223,400 |
| 2019 | $6,783 | $532,500 | $308,000 | $224,500 |
| 2018 | $7,223 | $515,700 | $290,000 | $225,700 |
| 2017 | $6,699 | $490,800 | $230,000 | $260,800 |
| 2016 | $6,827 | $491,900 | $230,000 | $261,900 |
| 2015 | $6,731 | $503,300 | $230,000 | $273,300 |
| 2014 | -- | $470,600 | $189,000 | $281,600 |
Property History
| Date | Event | Price | Change | Sq Ft Price |
|---|---|---|---|---|
| 06/19/2025 06/19/25 | For Sale | $800,000 | +52.4% | $307 / Sq Ft |
| 09/19/2013 09/19/13 | Sold | $525,000 | -2.8% | $201 / Sq Ft |
| 08/05/2013 08/05/13 | Pending | -- | -- | -- |
| 07/25/2013 07/25/13 | For Sale | $539,900 | -- | $207 / Sq Ft |
Purchase History
| Date | Type | Sale Price | Title Company |
|---|---|---|---|
| Warranty Deed | $450,000 | Titlesmart Inc | |
| Warranty Deed | $525,000 | Executive Title Inc |
Mortgage History
| Date | Status | Loan Amount | Loan Type |
|---|---|---|---|
| Open | $360,000 | Adjustable Rate Mortgage/ARM | |
| Previous Owner | $420,000 | Adjustable Rate Mortgage/ARM | |
| Previous Owner | $307,000 | Credit Line Revolving |
About the Listing Agent

As a native Minnesotan, Blake has a deep understanding and passion for the Twin Cities real-estate market. After earning a bachelor’s degree from Loyola University in Chicago, and spending a semester abroad in Rome, Italy, Blake immersed himself in the complex real estate world and hasn't looked back since.
With nearly 15 years of real estate service and hundreds of clients served, Blake has established himself as an industry leader. First recognized as Coldwell Banker's "Rookie of the
Blake's Other Listings
Source: NorthstarMLS
MLS Number: 6733748
APN: 06-116-21-14-0047
- 6601 Blackfoot Pass
- 6205 Saint Albans Cir
- 6700 Rosemary Ln
- 6425 Indian Hills Rd
- 6816 Cheyenne Cir
- 66xxx Mohawk Trail
- TBD Indian Falls Dr
- 6617 Iroquois Trail
- 6348 Red Fox Ln
- 6537 Mccauley Trail W
- 6323 Timber Trail
- 7012 Tupa Dr
- 6507 Gleason Ct
- 7005 Valley View Rd
- 6305 Mcintyre Point
- 6901 Antrim Rd
- 6912 Antrim Rd
- 6705 Apache Rd
- 6136 Arctic Way
- 6530 Vernon Hills Rd S
- 5716 W 68th St
- 6710 Vernon Ave S Unit 415
- 5536 Village Dr
- 7150 Cahill Rd
- 5515 Oak Glen
- 5995 Lincoln Dr
- 5400 W 70th St
- 5721 Londonderry Rd
- 10101 Bren Rd E
- 7510 Cahill Rd Unit 303B
- 6426 City Pkwy W
- 6901 Flying Cloud Dr
- 7700 Cahill Rd
- 10400 Bren Rd E
- 6625 Brittany Rd
- 10950 Red Circle Dr
- 7475 Flying Cloud Dr
- 11001 Bren Rd E
- 5445-5455 Smetana Rd
- 11050 Red Circle Dr
