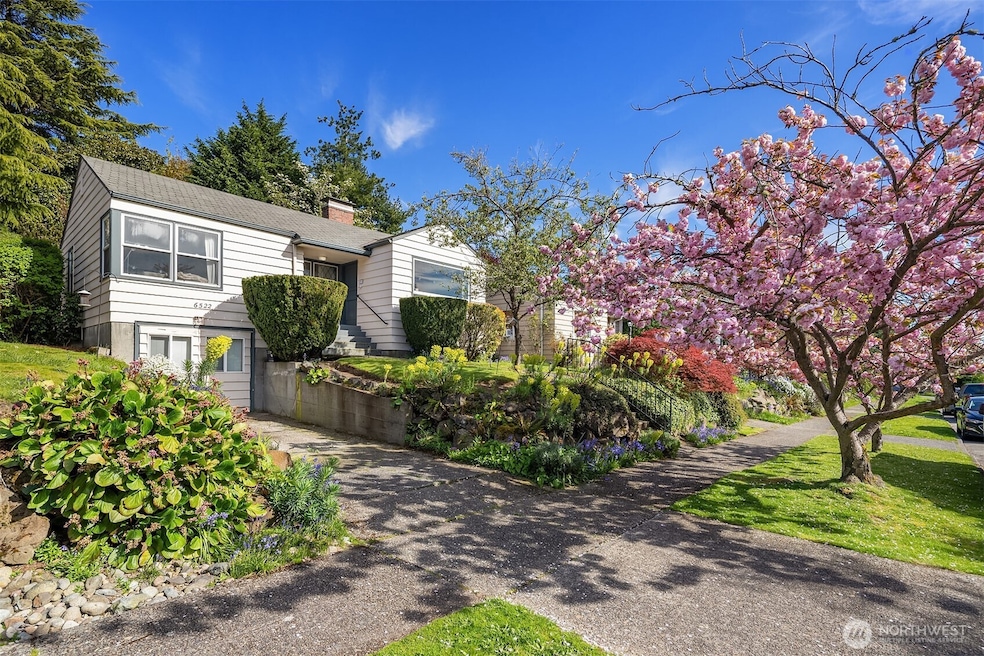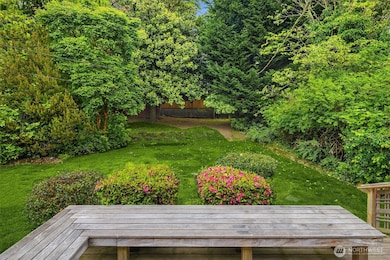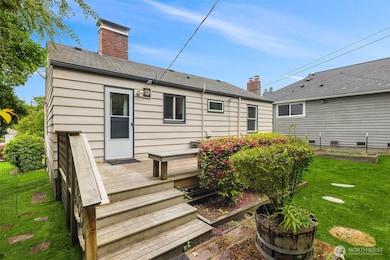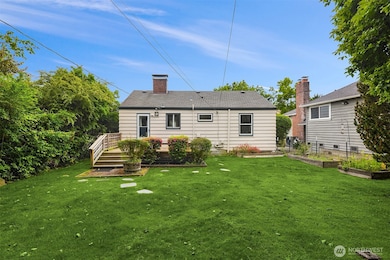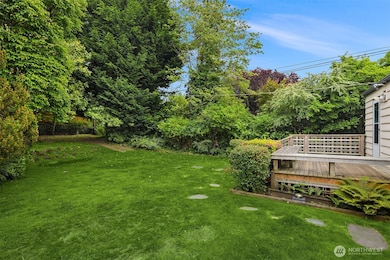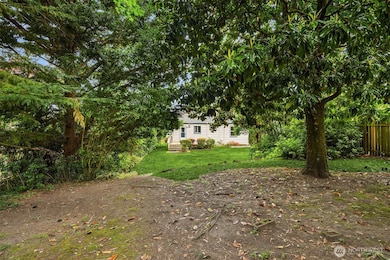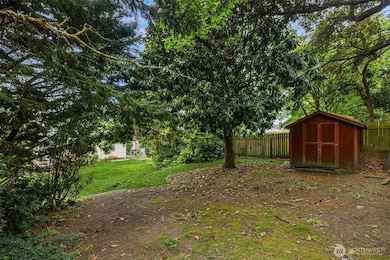
$749,950
- 3 Beds
- 1 Bath
- 1,100 Sq Ft
- 1208 NE 110th St
- Seattle, WA
The home is currently rented through July of 2025. Great opportunity for an investment or starter home. Zoned NR2 at 10,455 sq. ft. spacious lot that abuts green space. Well laid out floor plan with this 3 bedroom 1 bath home in Northgate. Newer Windows and Roof. Most all services are within the immediate area including parks and transit. Spacious fenced back yard that is light and bright for
Tom Bates WPI Real Estate Services, Inc.
