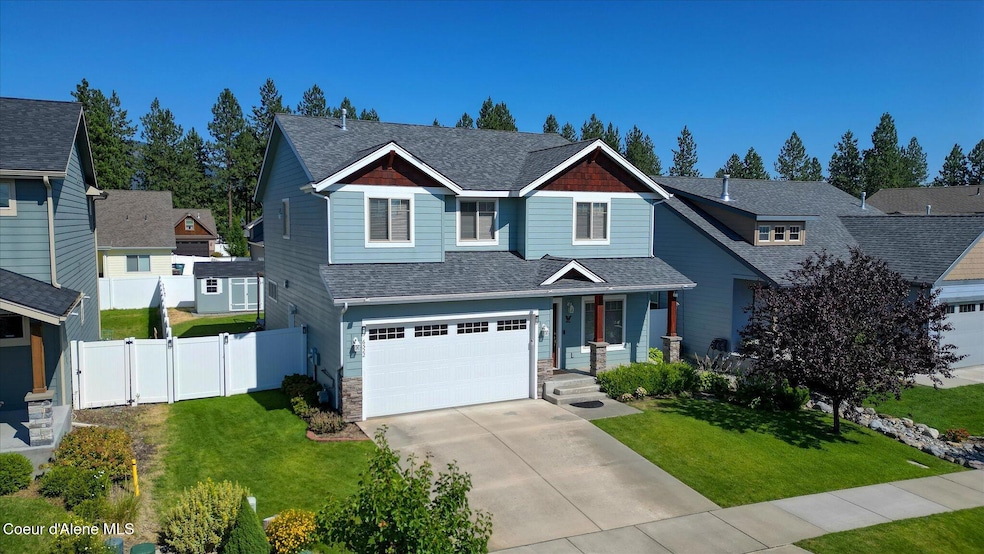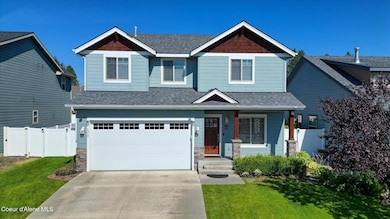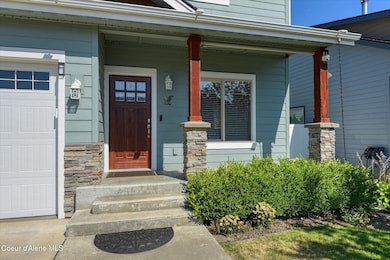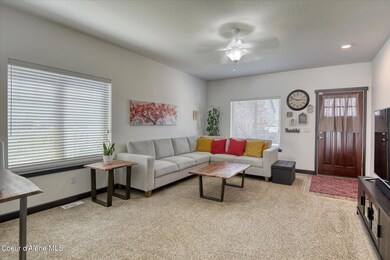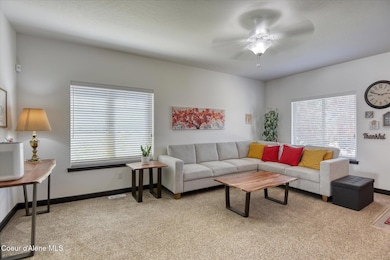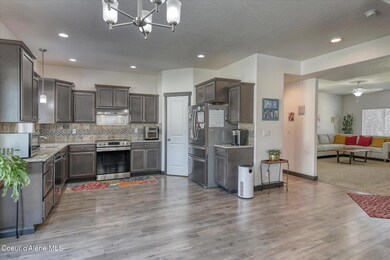
6522 N Idlewood Dr Coeur D'Alene, ID 83815
Ramsey-Woodland NeighborhoodEstimated payment $3,810/month
Highlights
- Popular Property
- Territorial View
- Covered patio or porch
- Deck
- Lawn
- Walk-In Pantry
About This Home
This impeccably maintained 4 bedroom and 2.5 bath home in the peaceful Lake Forest West neighborhood welcomes you! Built in 2017, this home will satisfy all your entertainment and living needs. All four bedrooms are upstairs, along with convenient laundry room and a bonus area that can ideally be used as an office or common area for relaxation. Along with a large living room. this home is ideal for those who enjoy cooking. A spacious dining and open-concept kitchen area opens up to a marvelous fully fenced-in backyard. This landscaped yard includes a 36'x 18' deck for entertaining, and a sprinkler and drip systems that provides ease of care. A garden shed rounds out your outdoor storage needs. The attached 2 car garage is even equipped with an EV charging station if needed. All appliances are included, making this home move-in ready. Enjoy this excellent location near local schools and shopping.
Listing Agent
Keller Williams Realty Coeur d'Alene License #SP47765 Listed on: 07/18/2025

Home Details
Home Type
- Single Family
Est. Annual Taxes
- $1,921
Year Built
- Built in 2017
Lot Details
- 6,534 Sq Ft Lot
- Open Space
- Property is Fully Fenced
- Landscaped
- Level Lot
- Open Lot
- Front and Back Yard Sprinklers
- Lawn
- Property is zoned CDA R-8, CDA R-8
HOA Fees
- $33 Monthly HOA Fees
Parking
- Attached Garage
Home Design
- Concrete Foundation
- Slab Foundation
- Frame Construction
- Shingle Roof
- Composition Roof
- Stone Exterior Construction
- Stone
Interior Spaces
- 2,262 Sq Ft Home
- Multi-Level Property
- Territorial Views
Kitchen
- Walk-In Pantry
- Electric Oven or Range
- Dishwasher
- Disposal
Flooring
- Carpet
- Luxury Vinyl Plank Tile
Bedrooms and Bathrooms
- 4 Bedrooms
- 3 Bathrooms
Laundry
- Electric Dryer
- Washer
Outdoor Features
- Deck
- Covered patio or porch
- Shed
Utilities
- Forced Air Heating and Cooling System
- Heating System Uses Natural Gas
- Furnace
- Gas Available
- Electric Water Heater
- High Speed Internet
Community Details
- Lake Forest West Subdivision
Listing and Financial Details
- Assessor Parcel Number CL0580030100
Map
Home Values in the Area
Average Home Value in this Area
Tax History
| Year | Tax Paid | Tax Assessment Tax Assessment Total Assessment is a certain percentage of the fair market value that is determined by local assessors to be the total taxable value of land and additions on the property. | Land | Improvement |
|---|---|---|---|---|
| 2024 | $1,921 | $508,590 | $180,000 | $328,590 |
| 2023 | $1,921 | $552,198 | $213,750 | $338,448 |
| 2022 | $2,760 | $645,595 | $225,000 | $420,595 |
| 2021 | $2,302 | $389,418 | $118,800 | $270,618 |
| 2020 | $2,132 | $338,296 | $99,000 | $239,296 |
| 2019 | $2,239 | $306,335 | $92,575 | $213,760 |
| 2018 | $2,219 | $274,830 | $80,500 | $194,330 |
| 2017 | $260 | $0 | $0 | $0 |
| 2016 | -- | $0 | $0 | $0 |
Property History
| Date | Event | Price | Change | Sq Ft Price |
|---|---|---|---|---|
| 07/18/2025 07/18/25 | For Sale | $652,900 | -- | $289 / Sq Ft |
Purchase History
| Date | Type | Sale Price | Title Company |
|---|---|---|---|
| Quit Claim Deed | -- | Kootenai County Title | |
| Warranty Deed | -- | Kootenai County Title Co |
Mortgage History
| Date | Status | Loan Amount | Loan Type |
|---|---|---|---|
| Previous Owner | $252,000 | New Conventional | |
| Previous Owner | $258,500 | New Conventional | |
| Previous Owner | $259,000 | New Conventional |
Similar Homes in the area
Source: Coeur d'Alene Multiple Listing Service
MLS Number: 25-7499
APN: CL0580030100
- 855 W Willow Lake Loop
- 896 W Willow Lake Loop
- 1304 W Centennial Place
- 6630 N Spurwing Loop Unit 100
- 6878 N Glensford Dr
- 6740 N Spurwing Loop Unit 200
- 1431 W Ashmont Way
- 6091 N Galewood Dr
- 7007 N Windy Pines St
- 1232 W Grove Way
- 1276 W Edgewood Cir
- 1200 W Grove Way
- 2052 W Bernard Dr
- 2141 W Rousseau Dr
- 7823 N Girard Cir
- 7698 N Girard Cir
- 7686 N Girard Cir
- 7666 N Girard Cir
- 7148 N Bellac Ln
- 7157 N Bellac Ln
- 1681 W Pampas Ln
- 969 W Willow Lake Loop
- 6814 N Pinegrove Dr
- 2001 W Voltaire Way
- 1586 W Switchgrass Ln
- 2805 W Dumont Dr
- 4569 N Driver Ln
- 7534 N Culture Way
- 3825 N Ramsey Rd
- 3202-3402 E Fairway Dr
- 3594 N Cederblom
- 499 E Dragonfly Dr
- 2275 W Freeland Dr
- 4010 W Trafford Ln
- 4178 N Honeysuckle Dr
- 128 W Neider Ave
- 1851 Legends Pkwy
- 1905 W Appleway Ave
- 2877 Sherwood Dr
- 295 E Appleway Ave
