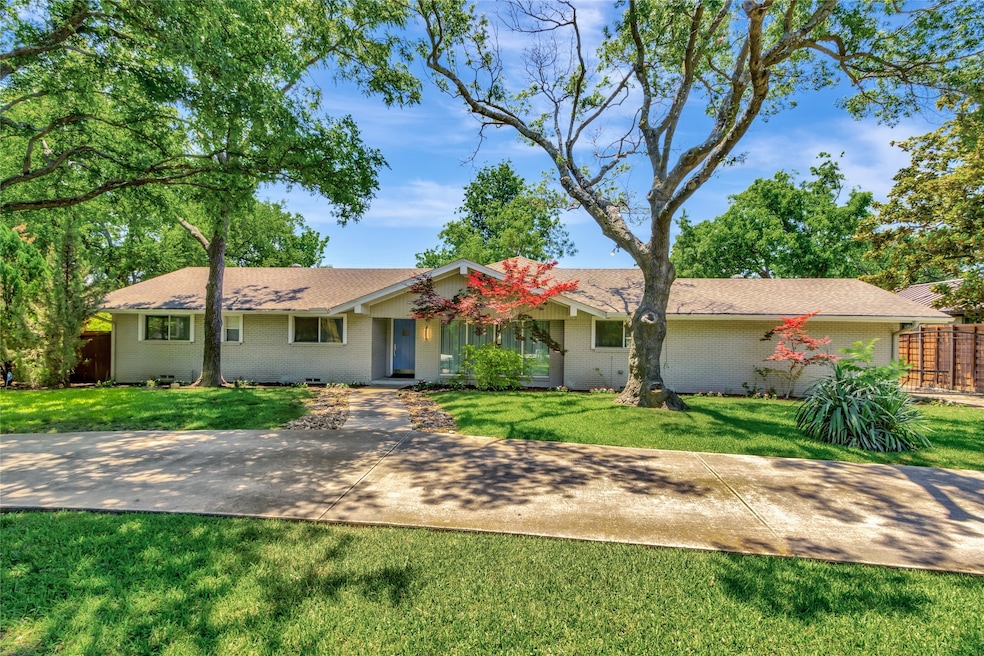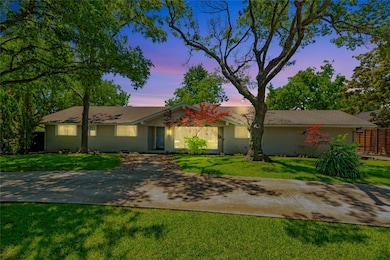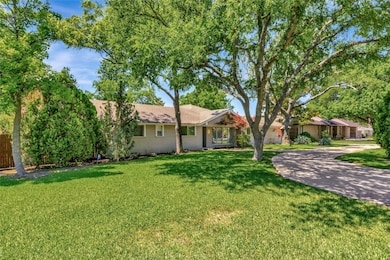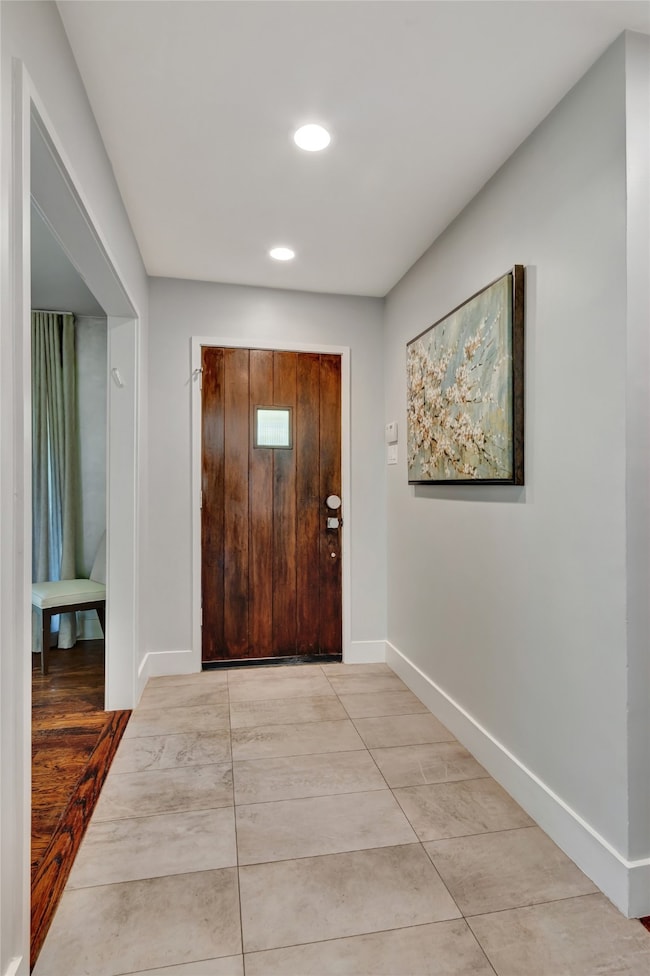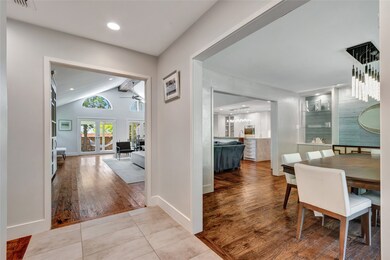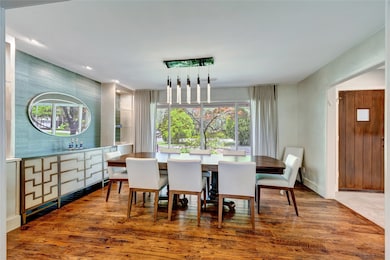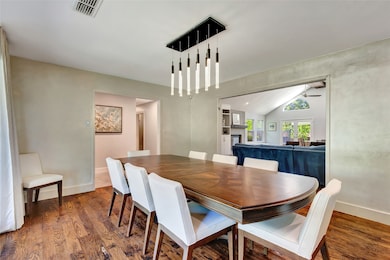
6522 Willow Ln Dallas, TX 75230
Estimated payment $9,993/month
Highlights
- Built-In Refrigerator
- Traditional Architecture
- Wood Flooring
- Open Floorplan
- Cathedral Ceiling
- Covered patio or porch
About This Home
OPEN HOUSE Sunday, July 13th, 2-4 pm. Come and see! I'm GORGEOUS INSIDE!! Welcome to a home where luxury meets livability—perfectly positioned in a prestigious North Dallas neighborhood known for its proximity to top-rated private schools, houses of worship, and the area’s most sought-after shopping and dining. Behind its understated exterior lies a beautifully reimagined 5-bedroom, 5-bathroom residence with a dedicated office, blending timeless elegance with everyday comfort.
Step inside to discover soaring cathedral ceilings, rich wood flooring, and light-filled interiors designed for effortless living. The formal dining room and interiors, professionally curated by Debra Heidi Interiors, set the tone for the home’s sophisticated yet welcoming ambiance.
At the heart of the home, the gourmet kitchen was built to impress—featuring a 6-burner Wolf stove, double ovens, two dishwashers, two sinks, an oversized refrigerator, a 10-foot island, and a huge walk-in pantry. Whether hosting dinner parties or casual family gatherings, this space offers beauty and function in equal measure.
The layout is ideal for modern living, with a comfortable primary suite and three additional bedrooms with private en-suite baths. A fully separate guest suite above the garage includes a spacious family room, a bedroom with a charming balconette, and a full bath—perfect for long-term guests, teens, or a private retreat.
Outside, enjoy a large grassy backyard with room for a pool, a spacious covered patio, and a side yard perfect for a basketball hoop. A circular driveway, rear-entry garage, and dual electric gates provide security and ease.
Extensively upgraded and appraised with an effective year built of 2000, this move-in ready luxury home offers the lifestyle today’s buyers are seeking—in one of North Dallas’s most desirable locations.
Listing Agent
Keller Williams Central Brokerage Phone: 214-336-4825 License #0680016 Listed on: 05/07/2025

Open House Schedule
-
Sunday, July 13, 20252:00 to 4:00 pm7/13/2025 2:00:00 PM +00:007/13/2025 4:00:00 PM +00:00Add to Calendar
Home Details
Home Type
- Single Family
Est. Annual Taxes
- $20,508
Year Built
- Built in 1960
Lot Details
- 0.41 Acre Lot
- Gated Home
- Wood Fence
- Electric Fence
- Landscaped
- Sprinkler System
- Few Trees
- Back Yard
Parking
- 2 Car Attached Garage
- Rear-Facing Garage
- Electric Gate
Home Design
- Traditional Architecture
- Brick Exterior Construction
- Pillar, Post or Pier Foundation
- Combination Foundation
- Slab Foundation
- Composition Roof
Interior Spaces
- 3,834 Sq Ft Home
- 2-Story Property
- Open Floorplan
- Wet Bar
- Wired For Data
- Woodwork
- Cathedral Ceiling
- Ceiling Fan
- Fireplace With Glass Doors
- Fireplace With Gas Starter
- Window Treatments
- Washer and Electric Dryer Hookup
Kitchen
- Eat-In Kitchen
- Double Convection Oven
- Built-In Gas Range
- Warming Drawer
- Microwave
- Built-In Refrigerator
- Ice Maker
- Dishwasher
- Kitchen Island
- Disposal
Flooring
- Wood
- Carpet
- Tile
Bedrooms and Bathrooms
- 5 Bedrooms
- Walk-In Closet
- 5 Full Bathrooms
- Double Vanity
Home Security
- Security System Owned
- Carbon Monoxide Detectors
- Fire and Smoke Detector
Schools
- Pershing Elementary School
- Hillcrest High School
Utilities
- Zoned Heating and Cooling System
- Vented Exhaust Fan
- Tankless Water Heater
Additional Features
- Energy-Efficient Thermostat
- Covered patio or porch
Community Details
- Preston Hilltop Estates Subdivision
Listing and Financial Details
- Legal Lot and Block 1 / 34746
- Assessor Parcel Number 0000073439500000
Map
Home Values in the Area
Average Home Value in this Area
Tax History
| Year | Tax Paid | Tax Assessment Tax Assessment Total Assessment is a certain percentage of the fair market value that is determined by local assessors to be the total taxable value of land and additions on the property. | Land | Improvement |
|---|---|---|---|---|
| 2024 | $20,508 | $917,580 | $639,000 | $278,580 |
| 2023 | $20,508 | $802,090 | $527,180 | $274,910 |
| 2022 | $20,055 | $802,090 | $527,180 | $274,910 |
| 2021 | $18,781 | $711,930 | $447,300 | $264,630 |
| 2020 | $19,314 | $711,930 | $447,300 | $264,630 |
| 2019 | $20,256 | $711,930 | $447,300 | $264,630 |
| 2018 | $19,359 | $711,930 | $447,300 | $264,630 |
| 2017 | $17,077 | $628,000 | $383,400 | $244,600 |
| 2016 | $17,077 | $628,000 | $383,400 | $244,600 |
| 2015 | $13,978 | $610,450 | $319,500 | $290,950 |
| 2014 | $13,978 | $610,130 | $247,500 | $362,630 |
Property History
| Date | Event | Price | Change | Sq Ft Price |
|---|---|---|---|---|
| 06/18/2025 06/18/25 | For Rent | $8,000 | 0.0% | -- |
| 05/23/2025 05/23/25 | For Sale | $1,500,000 | -- | $391 / Sq Ft |
Purchase History
| Date | Type | Sale Price | Title Company |
|---|---|---|---|
| Vendors Lien | -- | Alamo Title Company | |
| Vendors Lien | -- | Fnt | |
| Warranty Deed | -- | None Available | |
| Vendors Lien | -- | Stnt | |
| Vendors Lien | -- | Stnt | |
| Vendors Lien | -- | -- | |
| Warranty Deed | -- | -- |
Mortgage History
| Date | Status | Loan Amount | Loan Type |
|---|---|---|---|
| Open | $760,000 | Adjustable Rate Mortgage/ARM | |
| Previous Owner | $750,000 | Stand Alone First | |
| Previous Owner | $528,000 | Stand Alone Refi Refinance Of Original Loan | |
| Previous Owner | $528,000 | New Conventional | |
| Previous Owner | $540,000 | New Conventional | |
| Previous Owner | $472,000 | Negative Amortization | |
| Previous Owner | $59,000 | Stand Alone Second | |
| Previous Owner | $246,750 | Fannie Mae Freddie Mac | |
| Previous Owner | $82,250 | Stand Alone Second | |
| Previous Owner | $260,000 | Unknown | |
| Previous Owner | $240,000 | Seller Take Back | |
| Previous Owner | $108,650 | No Value Available | |
| Closed | $21,700 | No Value Available |
Similar Homes in Dallas, TX
Source: North Texas Real Estate Information Systems (NTREIS)
MLS Number: 20928075
APN: 00000734395000000
- 12136 Madeleine Cir
- 6720 Willow Ln
- 6521 Churchill Way
- 11726 Forest Ct
- 12103 Talmay Dr
- 11712 Forest Ct
- 12308 Brittany Cir
- 6 Cheltenham Way
- 6301 Churchill Way
- 11715 Parwen Dr
- 11723 Pine Forest Dr
- 6924 Forest Cove Cir
- 13 Downs Lake Cir
- 12005 Timberlake Ct
- 11565 E Ricks Cir
- 11937 Edgestone Rd
- 6246 Dykes Way
- 6807 Wander Place
- 2 Birchmont Ln
- 12006 Tavel Cir
- 12219 Marbrook Dr
- 6655 Avian Dr
- 11804 Forest Lakes Ln
- 11712 Forest Ct
- 6218 Turner Way
- 11503 W Ricks Cir
- 6441 Linden Ln
- 6015 Steamboat Dr
- 6935 Helsem Way Unit 121
- 11345 W Ricks Cir
- 12660 Hillcrest Rd Unit 5101
- 12660 Hillcrest Rd Unit 8102
- 12660 Hillcrest Rd Unit 3202
- 12660 Hillcrest Rd Unit 8207
- 12660 Hillcrest Rd Unit 2203
- 7009 Eudora Dr
- 12680 Hillcrest Rd Unit 2206
- 6104 Lyndon b Johnson Fwy
- 12721 Preston Rd
- 5811 Meletio Ln
