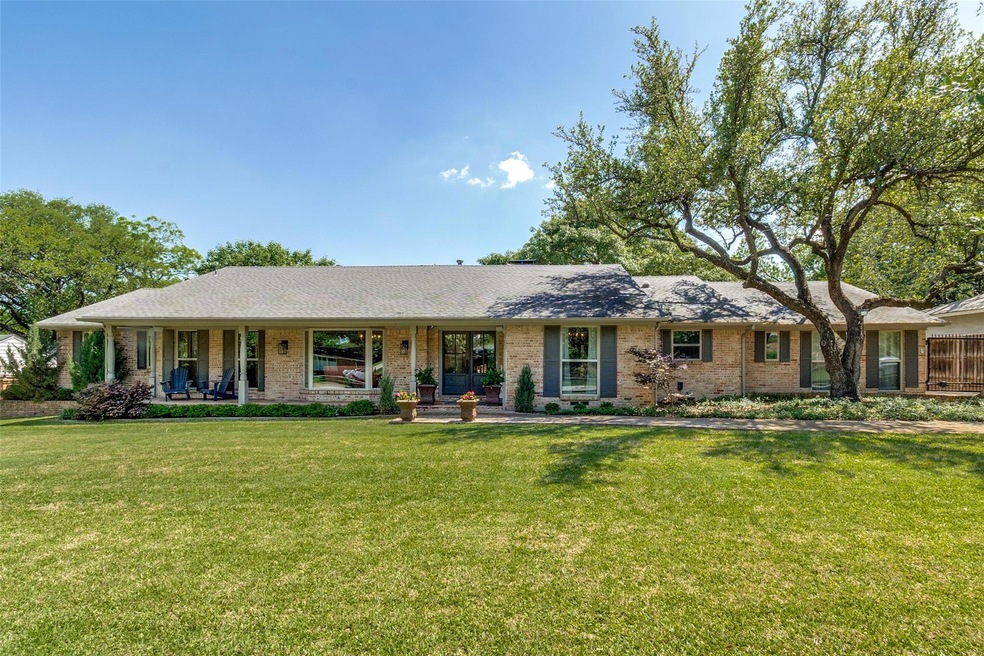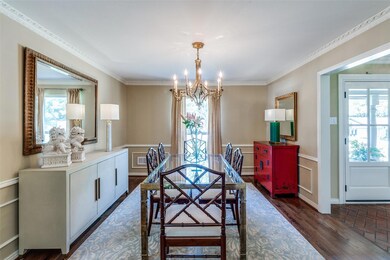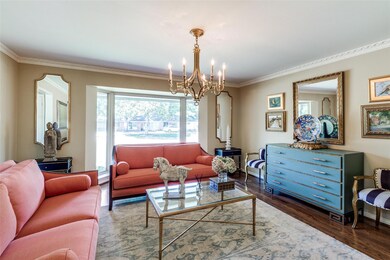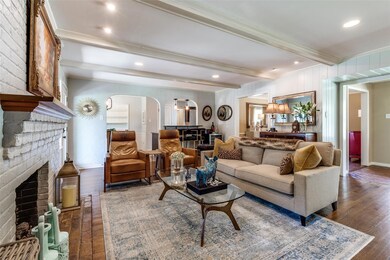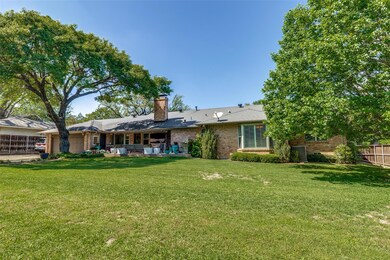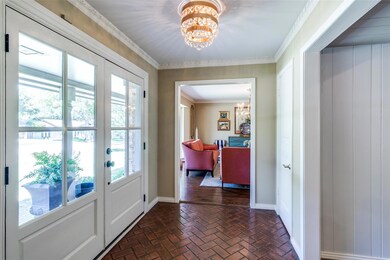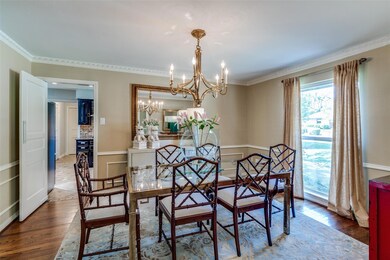
6532 Stonebrook Cir Dallas, TX 75240
Preston North NeighborhoodEstimated payment $5,793/month
Highlights
- Deck
- Marble Flooring
- Granite Countertops
- Westwood Junior High School Rated A-
- Traditional Architecture
- Covered patio or porch
About This Home
This elegant ranch-style home nestled on an oversized .4+ acre lot in the sought-after Northwood neighborhood offers tranquility in the middle of the city! Extensive wood floors, plantation shutters, and updates throughout! The large covered front porch is perfect for morning coffee. The bright foyer leads to split formals that will wow your guests. The spacious kitchen with granite countertops, stainless steel appliances, gas cook-top, range hood, breakfast bar, and formal dining room access makes hosting a breeze. Family room with beamed ceiling and brick fireplace. Private primary retreat with room for a sitting area and updated spa-like ensuite featuring a free-standing soaking tub, dual sinks, and walk-in shower with bench. 2 generously sized secondary bedrooms with shared bathroom. ENORMOUS backyard with mature shade tree, pergola, and enclosed driveway helps to extend the space. Feeds to Richardson ISD and is close to DFW’s elite private schools. Centrally located between Downtown Dallas and the suburbs, you are minutes to T-Bar Racket Club, Northwood Golf Club, premier shopping, dining, entertainment, and everything Downtown Dallas has to offer!
Listing Agent
Keller Williams Realty DPR Brokerage Phone: 972-608-0777 License #0522221 Listed on: 04/24/2025

Co-Listing Agent
Keller Williams Realty DPR Brokerage Phone: 972-608-0777 License #0747175
Home Details
Home Type
- Single Family
Est. Annual Taxes
- $16,811
Year Built
- Built in 1961
Lot Details
- 0.4 Acre Lot
- Wood Fence
- Interior Lot
- Sprinkler System
- Few Trees
Parking
- 2 Car Attached Garage
- Workshop in Garage
- Front Facing Garage
Home Design
- Traditional Architecture
- Brick Exterior Construction
- Pillar, Post or Pier Foundation
- Composition Roof
Interior Spaces
- 2,684 Sq Ft Home
- 1-Story Property
- Built-In Features
- Fireplace Features Masonry
- ENERGY STAR Qualified Windows
- Window Treatments
- Bay Window
- Washer and Electric Dryer Hookup
Kitchen
- Convection Oven
- Gas Cooktop
- Microwave
- Dishwasher
- Granite Countertops
- Disposal
Flooring
- Wood
- Marble
Bedrooms and Bathrooms
- 3 Bedrooms
Eco-Friendly Details
- Energy-Efficient Thermostat
Outdoor Features
- Deck
- Covered patio or porch
- Rain Gutters
Schools
- Northwood Elementary School
- Richardson High School
Utilities
- Central Heating and Cooling System
- Vented Exhaust Fan
- High-Efficiency Water Heater
- Gas Water Heater
- High Speed Internet
- Cable TV Available
Community Details
- Northwood Homes Subdivision
Listing and Financial Details
- Legal Lot and Block 3 / C7429
- Assessor Parcel Number 00000732283000000
Map
Home Values in the Area
Average Home Value in this Area
Tax History
| Year | Tax Paid | Tax Assessment Tax Assessment Total Assessment is a certain percentage of the fair market value that is determined by local assessors to be the total taxable value of land and additions on the property. | Land | Improvement |
|---|---|---|---|---|
| 2024 | $12,064 | $717,480 | $300,000 | $417,480 |
| 2023 | $12,064 | $681,500 | $300,000 | $381,500 |
| 2022 | $17,924 | $681,500 | $300,000 | $381,500 |
| 2021 | $13,861 | $498,480 | $225,000 | $273,480 |
| 2020 | $14,061 | $498,480 | $225,000 | $273,480 |
| 2019 | $13,161 | $445,660 | $102,000 | $343,660 |
| 2018 | $12,600 | $445,660 | $102,000 | $343,660 |
| 2017 | $11,309 | $400,010 | $102,000 | $298,010 |
| 2016 | $8,496 | $300,500 | $102,000 | $198,500 |
| 2015 | $7,740 | $280,650 | $102,000 | $178,650 |
| 2014 | $7,740 | $276,330 | $102,000 | $174,330 |
Property History
| Date | Event | Price | Change | Sq Ft Price |
|---|---|---|---|---|
| 06/09/2025 06/09/25 | Pending | -- | -- | -- |
| 05/22/2025 05/22/25 | Price Changed | $799,000 | -3.2% | $298 / Sq Ft |
| 04/24/2025 04/24/25 | For Sale | $825,000 | 0.0% | $307 / Sq Ft |
| 04/17/2012 04/17/12 | Rented | $2,295 | -0.2% | -- |
| 04/17/2012 04/17/12 | For Rent | $2,300 | -- | -- |
Purchase History
| Date | Type | Sale Price | Title Company |
|---|---|---|---|
| Vendors Lien | -- | None Available | |
| Vendors Lien | -- | Lawyers Title | |
| Vendors Lien | -- | None Available | |
| Warranty Deed | -- | Atc | |
| Vendors Lien | -- | -- | |
| Warranty Deed | -- | -- | |
| Warranty Deed | -- | -- |
Mortgage History
| Date | Status | Loan Amount | Loan Type |
|---|---|---|---|
| Open | $175,000 | New Conventional | |
| Open | $356,000 | New Conventional | |
| Previous Owner | $279,900 | New Conventional | |
| Previous Owner | $274,928 | FHA | |
| Previous Owner | $248,060 | Unknown | |
| Previous Owner | $250,000 | Purchase Money Mortgage | |
| Previous Owner | $199,900 | Purchase Money Mortgage | |
| Previous Owner | $229,500 | Balloon | |
| Previous Owner | $230,950 | No Value Available | |
| Previous Owner | $212,800 | No Value Available | |
| Closed | $49,900 | No Value Available |
Similar Homes in Dallas, TX
Source: North Texas Real Estate Information Systems (NTREIS)
MLS Number: 20913258
APN: 00000732283000000
- 6508 Ridgeview Cir
- 6792 Northcreek Ln
- 13701 Hillcrest Rd Unit 16
- 13701 Hillcrest Rd Unit 17
- 13701 Hillcrest Rd Unit 15
- 13 Downs Lake Cir
- 6302 Lafayette Way
- 12660 Hillcrest Rd Unit 4204
- 12660 Hillcrest Rd Unit 2203
- 12660 Hillcrest Rd Unit 4203
- 13756 Danvers Dr
- 6106 Linden Ln
- 13411 Forestway Dr
- 7109 Alpha Rd
- 12680 Hillcrest Rd Unit 1203
- 6246 Dykes Way
- 6947 Helsem Way Unit 129
- 6521 Churchill Way
- 6301 Churchill Way
- 7333 Valley View Ln Unit 304
