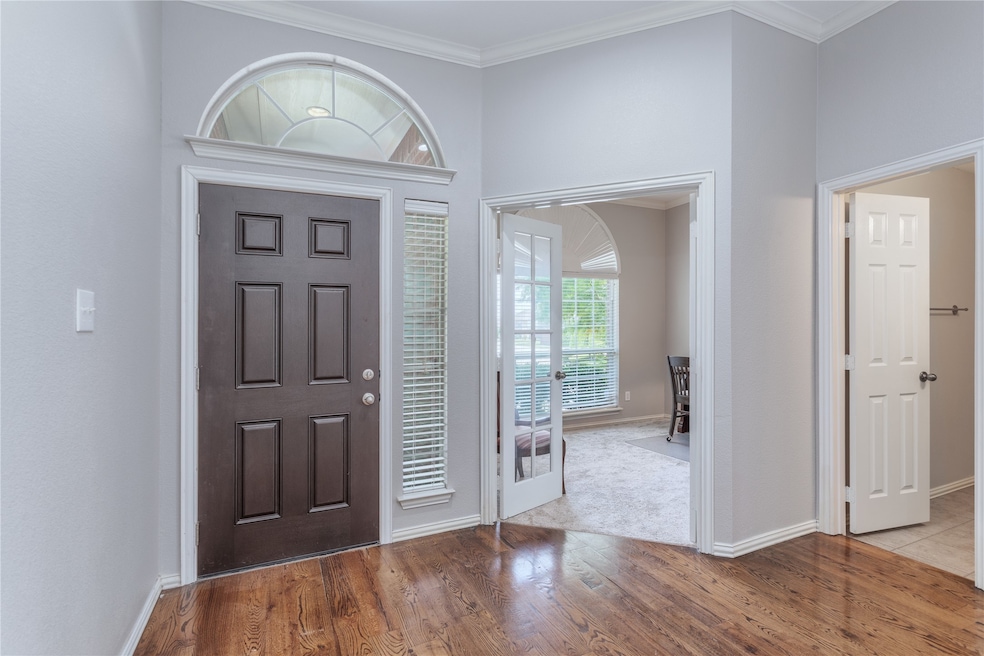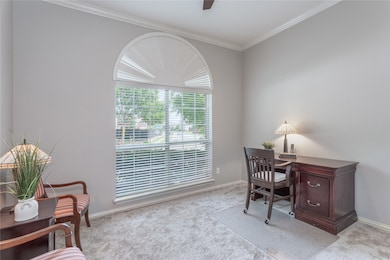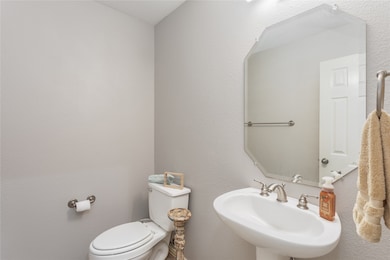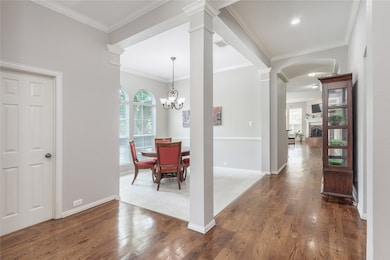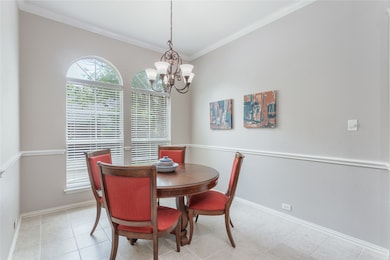
6537 Stewart Blvd the Colony, TX 75056
Estimated payment $3,301/month
Highlights
- Open Floorplan
- Vaulted Ceiling
- Wood Flooring
- Lakeview Middle School Rated A-
- Traditional Architecture
- 2 Car Attached Garage
About This Home
Step inside this charming, timeliness and beautiful maintained home, ideal for a growing family or savvy investor. Designed by David Weekley Homes and located in a highly sought-after neighborhood, this inviting residence combines warmth, space, and functionality. The floor plan is open and receives ample sunlight, with some updates throughout. At the heart of the home, the spacious kitchen boasts ample cabinetry, a central island, and seamless flow into the cozy living area—complete with a restful fireplace—making it perfect for both everyday living and entertaining. The private primary suite offers an en-suite bath and a walk-in closet. Additional bedrooms provide flexible space for guests, children, or family plus a dedicated home office. Enjoy indoor-outdoor living with the door leading to a mid-sized backyard shaded by mature trees. A charming pergola with a gas hook-up sets the scene for al fresco dining, weekend BBQs, or quiet evenings under the stars. With just a few modern updates—like fresh paint, new carpet, updated fans, lighting and a nice water softner—this home is ready to shine even brighter. Thoughtful features such as ample storage and an attached garage add comfort and convenience. Located within walking distance to Lake Lewisville, enjoy easy access to the beach, boat ramp, golf course, adult pool, and community pool. Explore scenic walking and biking trails, and enjoy being minutes from parks, shopping, and dining. This home offers the perfect blend of location, layout, and lifestyle. Don’t miss your opportunity—schedule your private showing today!
Listing Agent
Coldwell Banker Apex, REALTORS Brokerage Phone: 214-280-9000 License #0689179 Listed on: 05/29/2025

Home Details
Home Type
- Single Family
Est. Annual Taxes
- $9,393
Year Built
- Built in 2003
Lot Details
- 9,409 Sq Ft Lot
- Wood Fence
- Interior Lot
- Back Yard
HOA Fees
- $38 Monthly HOA Fees
Parking
- 2 Car Attached Garage
- Alley Access
- Rear-Facing Garage
- Driveway
Home Design
- Traditional Architecture
- Brick Exterior Construction
- Slab Foundation
- Composition Roof
Interior Spaces
- 2,087 Sq Ft Home
- 1-Story Property
- Open Floorplan
- Vaulted Ceiling
- Ceiling Fan
- Wood Burning Fireplace
- Fireplace With Gas Starter
- Window Treatments
- Bay Window
- Family Room with Fireplace
- Washer and Gas Dryer Hookup
Kitchen
- Gas Oven or Range
- Gas Cooktop
- <<microwave>>
- Dishwasher
- Kitchen Island
- Disposal
Flooring
- Wood
- Carpet
- Ceramic Tile
Bedrooms and Bathrooms
- 3 Bedrooms
- Walk-In Closet
Home Security
- Home Security System
- Fire and Smoke Detector
Outdoor Features
- Uncovered Courtyard
- Patio
- Exterior Lighting
- Rain Gutters
Schools
- Ethridge Elementary School
- The Colony High School
Utilities
- Central Heating and Cooling System
- Heating System Uses Natural Gas
- Vented Exhaust Fan
- Gas Water Heater
- Cable TV Available
Community Details
- Association fees include all facilities, management
- Tx Star Community Mgmt Association
- Stewart Peninsula Northshore Subdivision
Listing and Financial Details
- Legal Lot and Block 5 / J
- Assessor Parcel Number R232752
Map
Home Values in the Area
Average Home Value in this Area
Tax History
| Year | Tax Paid | Tax Assessment Tax Assessment Total Assessment is a certain percentage of the fair market value that is determined by local assessors to be the total taxable value of land and additions on the property. | Land | Improvement |
|---|---|---|---|---|
| 2024 | $9,393 | $484,007 | $126,752 | $357,255 |
| 2023 | $2,845 | $370,061 | $126,752 | $361,743 |
| 2022 | $7,063 | $336,419 | $126,752 | $297,495 |
| 2021 | $6,812 | $305,835 | $84,501 | $221,334 |
| 2020 | $6,491 | $292,001 | $84,501 | $207,500 |
| 2019 | $6,701 | $291,899 | $84,501 | $207,398 |
| 2018 | $6,321 | $273,581 | $84,501 | $189,080 |
| 2017 | $6,359 | $272,214 | $84,501 | $187,713 |
| 2016 | $5,893 | $252,284 | $65,723 | $186,561 |
| 2015 | $4,373 | $229,686 | $65,723 | $163,963 |
| 2014 | $4,373 | $222,035 | $65,723 | $156,312 |
| 2013 | -- | $213,100 | $66,380 | $146,720 |
Property History
| Date | Event | Price | Change | Sq Ft Price |
|---|---|---|---|---|
| 06/15/2025 06/15/25 | Pending | -- | -- | -- |
| 05/29/2025 05/29/25 | For Sale | $449,000 | -- | $215 / Sq Ft |
Purchase History
| Date | Type | Sale Price | Title Company |
|---|---|---|---|
| Vendors Lien | -- | United Title Of Texas Inc | |
| Vendors Lien | -- | Dba First Land Title Plano | |
| Vendors Lien | -- | -- | |
| Vendors Lien | -- | Priority Title | |
| Warranty Deed | -- | -- |
Mortgage History
| Date | Status | Loan Amount | Loan Type |
|---|---|---|---|
| Open | $191,250 | Purchase Money Mortgage | |
| Previous Owner | $153,600 | Purchase Money Mortgage | |
| Previous Owner | $202,350 | Purchase Money Mortgage | |
| Previous Owner | $85,000,000 | Construction |
About the Listing Agent

Shannon Moneymaker Bartek is a driven and passionate Realtor® that works as an advocate for her client’s and never ceases to go above and beyond for every client. Shannon enjoys working with all buyers and sellers, she loves the feeling of working with first-time home buyers, clients purchasing new construction, or clients downsizing or those who want to grow to the next stage of their lives when planning for growth of the family. She says the most important thing to her is to see the
Shannon's Other Listings
Source: North Texas Real Estate Information Systems (NTREIS)
MLS Number: 20905154
APN: R232752
- 3804 Northpark Dr
- 3800 Monterrey Cir
- 3944 Willow Bend Dr
- 6613 Westway Dr
- 6412 Stewart Blvd
- 3941 Willow Bend Dr
- 4109 Malone Ave
- 3929 Harbor Dr
- 3933 Harbor Dr
- 6209 Stewart Blvd
- 4204 Ireland Dr
- 3741 Cottonwood Springs Dr
- 4192 N Colony Blvd
- 5900 Sandhill Cir
- 4237 Ireland Dr
- 4248 Ireland Dr
- 5829 Cypress Cove Dr
- 5809 Spring Hollow Ln
- 3533 Cottonwood Springs Dr
- 4354 Sunset Cir
