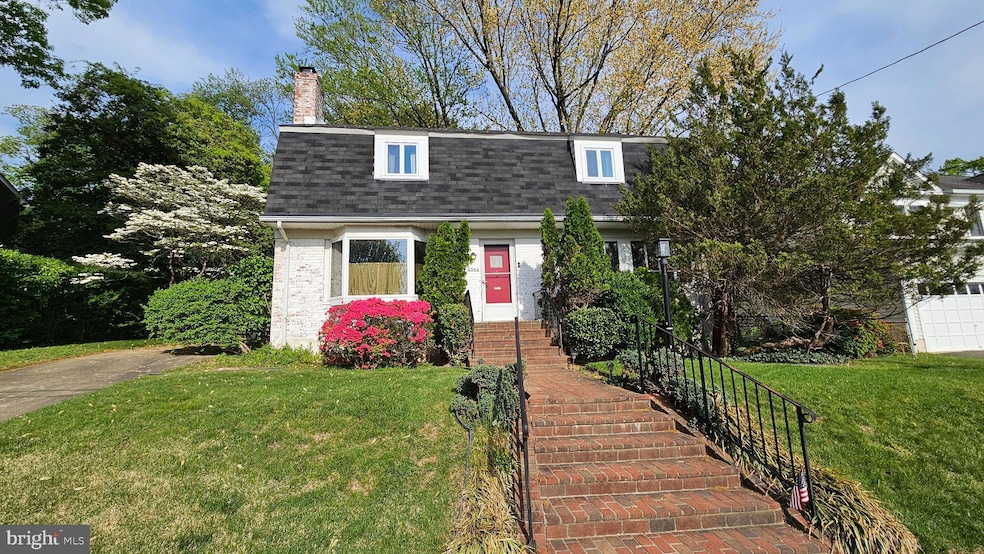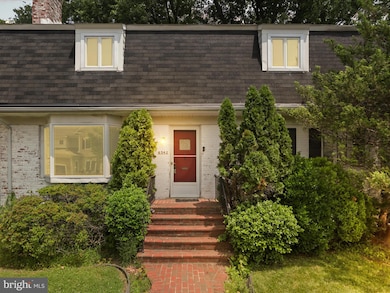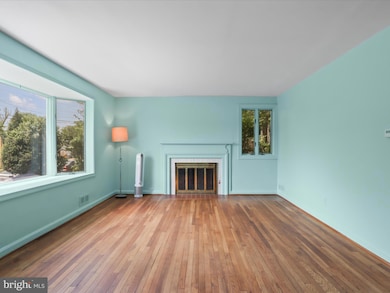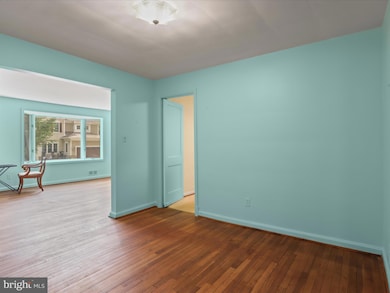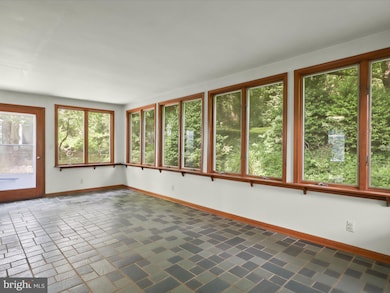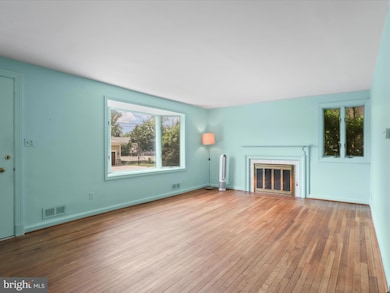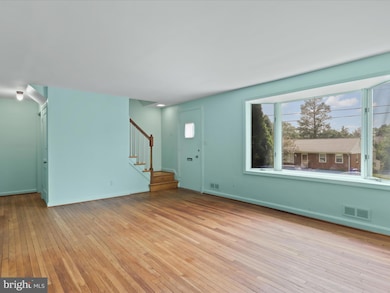
6542 35th Rd N Arlington, VA 22213
Williamsburg NeighborhoodEstimated payment $7,492/month
Highlights
- View of Trees or Woods
- Colonial Architecture
- Property is near a park
- Nottingham Elementary School Rated A
- Deck
- 4-minute walk to Minor Hill Park
About This Home
Discover an exceptional renovation opportunity in the heart of North Arlington’s coveted Berkshire Oakwood neighborhood. This stately brick Colonial—originally a 1950s rambler—might have been one of Arlington’s first “pop-tops,” with a second story added in 1968. The result? Six bedrooms and three full bathrooms, including a rare primary bedroom with en-suite bath, all above grade. Cherished by the same family for over 65 years, this home now awaits your vision to create the space of your dreams by renovating, adding on or building new. Nestled on a private 10,000-sq.-ft. lot that backs to Arlington County land, the layout offers flexible living areas on two levels. Need a home office—or two? A sitting room? Multi-generational living? This home can accommodate it all. Imagine designing a gourmet kitchen that opens to the sunroom, creating the perfect flow for entertaining. Finish off the basement level for even more living space. While the property is being sold as is and requires renovation, it offers exceptional value in a neighborhood where multi-million-dollar new homes are rising. With generous room sizes, hardwood floors throughout, Andersen casement windows, a classic brick facade, and a serene wooded backdrop, you’ll have the opportunity to transform this solid gem into an Arlington showpiece. Don’t miss this rare chance to create your dream home in one of Arlington's most desirable neighborhoods. Located in the sought-after Nottingham/Williamsburg/Yorktown school pyramid and just a short walk to the shops, restaurants, and services at Williamsburg Circle. Only 1.2 miles to the East Falls Church Metro and with easy access to major commuting routes into D.C., Tysons, and the Dulles Corridor. Ten miles to Reagan National Airport. Bring your architect, your builder, and your imagination—this is the canvas you've been waiting for. Also listed as LAND VAAR2059516.
Home Details
Home Type
- Single Family
Est. Annual Taxes
- $10,749
Year Built
- Built in 1950
Lot Details
- 10,000 Sq Ft Lot
- Backs to Trees or Woods
- Property is zoned R-10
Home Design
- Colonial Architecture
- Brick Exterior Construction
- Slab Foundation
Interior Spaces
- Property has 3 Levels
- 1 Fireplace
- Bay Window
- Living Room
- Formal Dining Room
- Sun or Florida Room
- Storage Room
- Utility Room
- Wood Flooring
- Views of Woods
- Gas Oven or Range
Bedrooms and Bathrooms
- En-Suite Primary Bedroom
Laundry
- Dryer
- Washer
Unfinished Basement
- Basement Fills Entire Space Under The House
- Walk-Up Access
- Exterior Basement Entry
- Laundry in Basement
Parking
- Driveway
- Off-Street Parking
Outdoor Features
- Deck
- Patio
Location
- Property is near a park
Schools
- Nottingham Elementary School
- Williamsburg Middle School
- Yorktown High School
Utilities
- Zoned Heating
- Natural Gas Water Heater
Community Details
- No Home Owners Association
- Berkshire Oakwood Subdivision
Listing and Financial Details
- Tax Lot 91
- Assessor Parcel Number 01-002-014
Map
Home Values in the Area
Average Home Value in this Area
Tax History
| Year | Tax Paid | Tax Assessment Tax Assessment Total Assessment is a certain percentage of the fair market value that is determined by local assessors to be the total taxable value of land and additions on the property. | Land | Improvement |
|---|---|---|---|---|
| 2025 | $11,507 | $1,113,900 | $874,500 | $239,400 |
| 2024 | $10,749 | $1,040,600 | $829,500 | $211,100 |
| 2023 | $10,383 | $1,008,100 | $814,500 | $193,600 |
| 2022 | $9,879 | $959,100 | $769,500 | $189,600 |
| 2021 | $9,394 | $912,000 | $730,400 | $181,600 |
| 2020 | $8,977 | $875,000 | $695,400 | $179,600 |
| 2019 | $8,736 | $851,500 | $671,900 | $179,600 |
| 2018 | $8,481 | $843,000 | $640,000 | $203,000 |
| 2017 | $8,297 | $824,800 | $615,000 | $209,800 |
| 2016 | $7,639 | $770,800 | $570,000 | $200,800 |
| 2015 | $7,474 | $750,400 | $545,000 | $205,400 |
| 2014 | $6,976 | $700,400 | $495,000 | $205,400 |
Property History
| Date | Event | Price | Change | Sq Ft Price |
|---|---|---|---|---|
| 06/19/2025 06/19/25 | For Sale | $1,200,000 | -- | $530 / Sq Ft |
Similar Homes in the area
Source: Bright MLS
MLS Number: VAAR2057330
APN: 01-002-014
- 6528 36th St N
- 6305 36th St N
- 6325 36th St N
- 3010 N Tacoma St
- 3013 N Toronto St
- 2909 N Sycamore St
- 3623 N Rockingham St
- 3514 N Potomac St
- 2123 Natahoa Ct
- 2830 N Tacoma St
- 2107 Elliott Ave
- 2231 N Tuckahoe St
- 2705 N Somerset St
- 3513 N Ottawa St
- 6607 29th St N
- 6513 Manor Ridge Ct
- 2103 Powhatan St
- 3514 N Ohio St
- 6200 31st St N
- 2032 Franklin Cluster Ct
