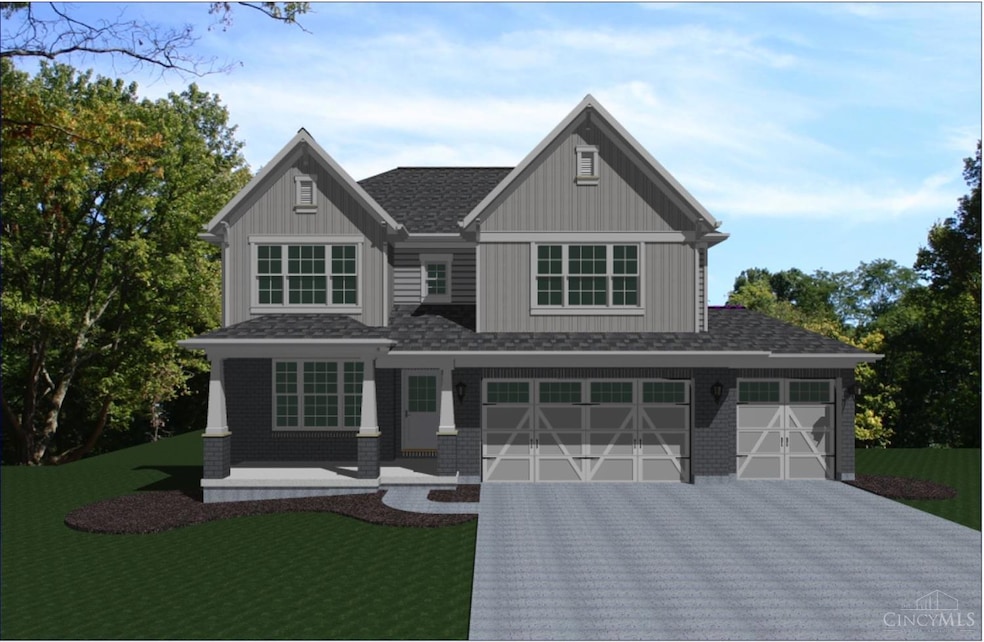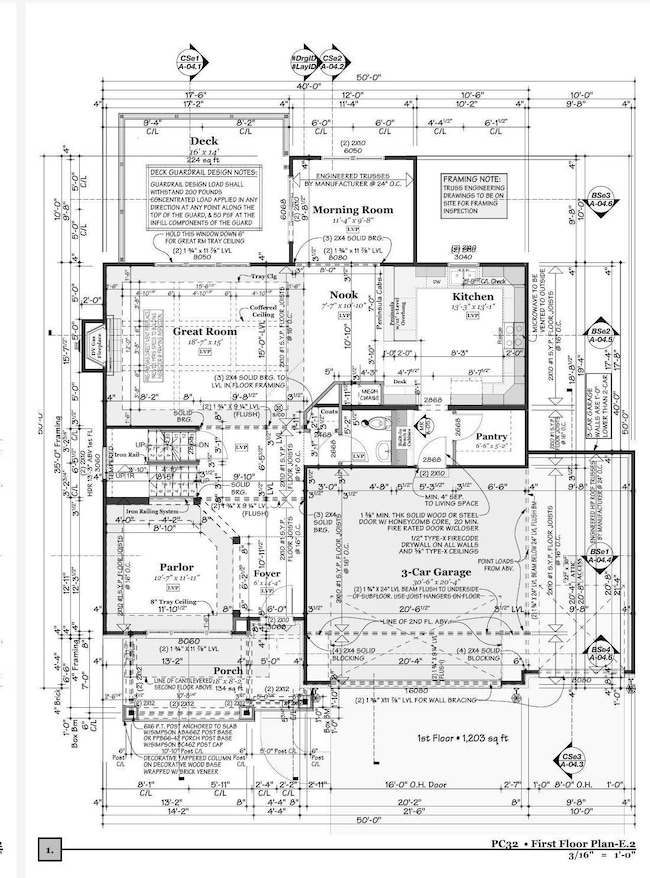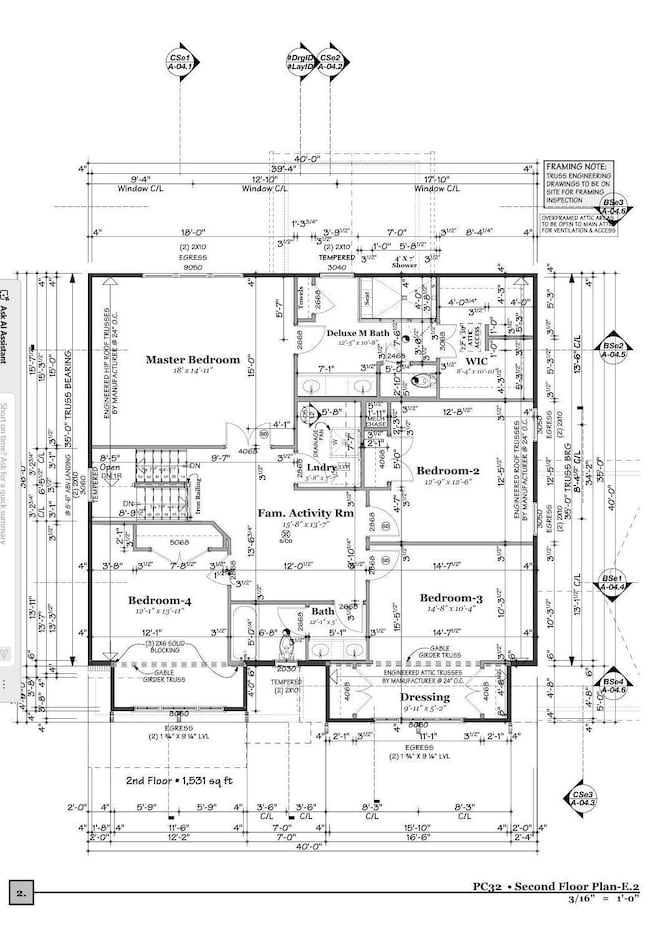
$715,000
- 3 Beds
- 3 Baths
- 3,828 Sq Ft
- 10672 Creeknoll Ct
- Montgomery, OH
Beautifully updated ranch with nearly 4,000 finished sq ft, a heated saltwater pool, and owned solarnestled on a quiet cul-de-sac in a top-rated school district. This 3 bed, 3 bath home offers an updated kitchen, formal living and dining rooms, and a cozy family room on the main level. The finished lower level features a spacious rec room with wet bar/kitchenette, a dedicated home office,
Brian Jackson Keller Williams Seven Hills Re


