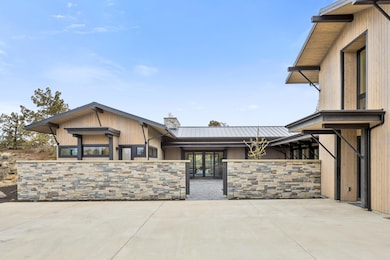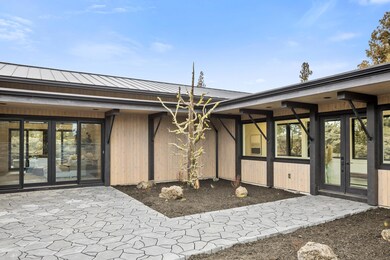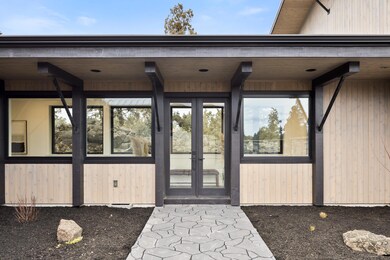
Estimated payment $11,387/month
Highlights
- On Golf Course
- New Construction
- Gated Parking
- Fitness Center
- Resort Property
- Gated Community
About This Home
Welcome to the epitome of modern farmhouse living in this stunning two-story residence. Boasting three bedrooms, a bonus study space, and multiple galleries, this home offers both versatility and sophistication. The modern farmhouse aesthetic is complemented by a two-car garage with a charming courtyard and a large private back patio, perfect for outdoor living and entertaining. Inside, luxury LVP flooring and tile showers add a touch of elegance to each space, while the main suite features a large tub and a fireplace for added comfort and luxury. Natural light floods every room, creating a bright and welcoming atmosphere throughout. With a full paver driveway with a fireplace in the main great room, this home truly embodies the perfect blend of style, comfort, and functionality. Pronghorn Premier Club Membership cost $115,000.
Listing Agent
Shelly Rea
Engel & Voelkers Bend License #200908013 Listed on: 03/30/2024
Home Details
Home Type
- Single Family
Est. Annual Taxes
- $1,061
Year Built
- Built in 2025 | New Construction
Lot Details
- 0.94 Acre Lot
- On Golf Course
- Drip System Landscaping
- Rock Outcropping
- Native Plants
- Property is zoned EFUAL, EFUAL
HOA Fees
- $267 Monthly HOA Fees
Parking
- 2 Car Attached Garage
- Driveway
- Gated Parking
Property Views
- Golf Course
- Desert
- Territorial
Home Design
- Contemporary Architecture
- Northwest Architecture
- Stem Wall Foundation
- Metal Roof
- Double Stud Wall
Interior Spaces
- 3,498 Sq Ft Home
- 2-Story Property
- Open Floorplan
- Vaulted Ceiling
- Ceiling Fan
- Gas Fireplace
- Double Pane Windows
- Aluminum Window Frames
- Living Room with Fireplace
- Dining Room
- Laundry Room
Kitchen
- Oven
- Range with Range Hood
- Microwave
- Dishwasher
- Kitchen Island
- Solid Surface Countertops
- Disposal
Flooring
- Engineered Wood
- Carpet
- Vinyl
Bedrooms and Bathrooms
- 3 Bedrooms
- Fireplace in Primary Bedroom
- Walk-In Closet
- Double Vanity
- Soaking Tub
- Bathtub with Shower
- Bathtub Includes Tile Surround
Home Security
- Carbon Monoxide Detectors
- Fire and Smoke Detector
Eco-Friendly Details
- ENERGY STAR Qualified Equipment for Heating
- Sprinklers on Timer
Outdoor Features
- Courtyard
- Patio
Schools
- Tumalo Community Elementary School
- Obsidian Middle School
- Ridgeview High School
Utilities
- ENERGY STAR Qualified Air Conditioning
- Forced Air Heating and Cooling System
- Heat Pump System
- Water Heater
- Private Sewer
Listing and Financial Details
- Assessor Parcel Number 208901
Community Details
Overview
- Resort Property
- Built by WeBuilt Homes
- Pronghorn Subdivision
- On-Site Maintenance
- Maintained Community
- The community has rules related to covenants, conditions, and restrictions, covenants
Amenities
- Restaurant
- Clubhouse
Recreation
- Golf Course Community
- Tennis Courts
- Pickleball Courts
- Community Playground
- Fitness Center
- Community Pool
- Trails
- Snow Removal
Security
- Gated Community
Map
Home Values in the Area
Average Home Value in this Area
Property History
| Date | Event | Price | Change | Sq Ft Price |
|---|---|---|---|---|
| 08/01/2025 08/01/25 | Price Changed | $2,014,950 | -2.4% | $576 / Sq Ft |
| 07/03/2025 07/03/25 | Price Changed | $2,064,950 | -1.2% | $590 / Sq Ft |
| 02/14/2025 02/14/25 | Price Changed | $2,089,500 | +4.5% | $597 / Sq Ft |
| 02/03/2025 02/03/25 | Price Changed | $1,999,000 | +5.3% | $571 / Sq Ft |
| 03/29/2024 03/29/24 | For Sale | $1,899,000 | -- | $543 / Sq Ft |
Similar Homes in Bend, OR
Source: Oregon Datashare
MLS Number: 220179535
- 16777 Gross Dr
- 55426 Heierman Dr Unit 33
- 16738 Casper Dr
- 55371 Gross Dr
- 54990 Mallard Dr
- 56281 Mirror Rock Loop Unit 362
- 55442 Heierman Dr
- 55020 Forest Ln
- 16769 S Century Dr
- 17170 Shawnee Cir
- 16790 Sun Country Dr
- 55480 Gross Dr
- 55471 Jamie Way
- 55516 Big River Dr
- 55508 Circle St
- 55161 Munson St
- 55495 Jamie Way
- 55521 Gross Dr
- 54949 Mallard Dr
- 55540 Big River Dr
- 52773 Drafter Rd
- 18087 E Butte Ln Unit ID1251876P
- 51439 Morson St
- 16455 Bassett Rd
- 20620 Pine Vista Dr
- 61354 Blakely Rd
- 1797 SW Chandler Ave
- 1609 SW Chandler Ave
- 515 SW Century Dr
- 202 SW 17th St
- 61580 Brosterhous Rd
- 61560 Aaron Way
- 954 SW Emkay Dr
- 339 SE Reed Market Rd
- 210 SW Century
- 3001 NW Clearwater Dr
- 801 SW Bradbury Way
- 1474 NW Fresno Ave
- 350 SW Industrial Way
- 1550 NW Milwaukee Ave Unit B-7






