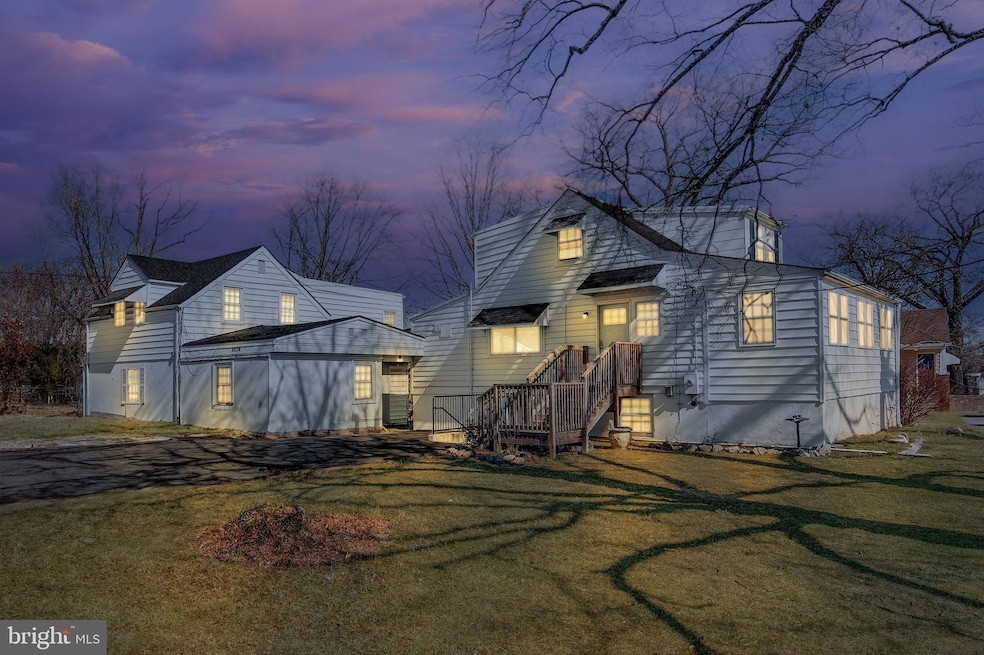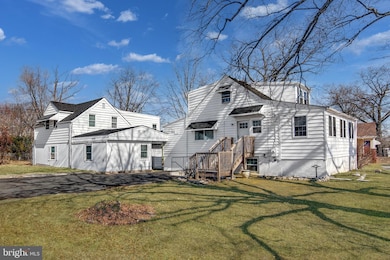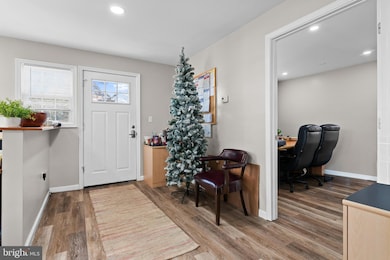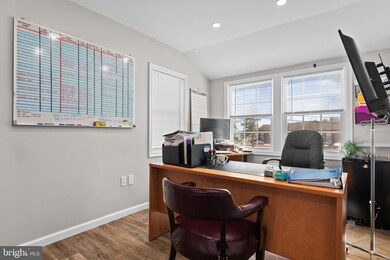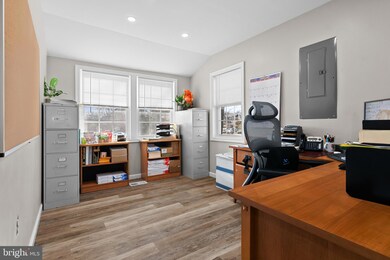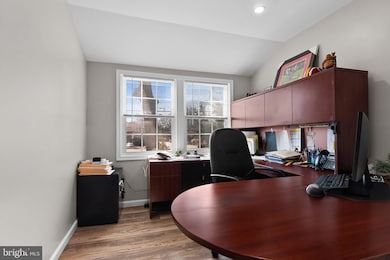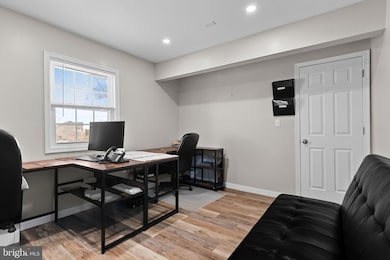
6578 Edsall Rd Alexandria, VA 22312
Estimated payment $6,069/month
Highlights
- City View
- Cape Cod Architecture
- Central Heating and Cooling System
- 0.61 Acre Lot
- No HOA
- Ceiling Fan
About This Home
Back on the market... "One man's misfortune is another man's opportunity"
Investor’s Dream Opportunity – Two Single-Family Dwellings on .61 Acres
Attention Builders, Rehabbers, and Investors! This rare no HOA property offers endless possibilities for redevelopment, renovation, or rental income. Situated on a .61-acre lot in the Fairfax County portion of Alexandria, just a quarter-mile from I-395, this prime location provides easy access to major highways, local amenities, schools, and public transportation.
Potential to subdivide and create even more value... Currently configured as a non-legal commercial and three-family dwelling, the property includes two separate single-family, detached homes, each with its own driveway. With 6 bedrooms and 4.5 bathrooms across three finished levels, this property presents a unique opportunity for creative investors.
Key Features:
Two detached dwellings – Potential for primary residence + rental income
Prime location – Minutes to I-395, shopping, dining, and commuter routes
Spacious lot – Ideal for renovation, expansion, or new construction
Endless potential – Tear down and redevelop or customize to your vision
Sold strictly As-Is – No repairs will be made; buyer responsible for due diligence
Whether you're looking to renovate, expand, build new, or capitalize on rental income this is an incredible opportunity in a sought-after location. Priced to sell—don’t miss out!
Contact us today to explore the potential of this unique property!
Home Details
Home Type
- Single Family
Est. Annual Taxes
- $9,896
Year Built
- Built in 1943 | Remodeled in 2020
Lot Details
- 0.61 Acre Lot
- Back and Front Yard
- Property is in average condition
- Property is zoned 120, R-2(RESIDENTIAL 2 DU/AC)
Parking
- Driveway
Home Design
- Cape Cod Architecture
- Shingle Roof
- Concrete Perimeter Foundation
Interior Spaces
- 3,027 Sq Ft Home
- Property has 3 Levels
- Ceiling Fan
- City Views
- Basement Fills Entire Space Under The House
Bedrooms and Bathrooms
Schools
- Bren Mar Park Elementary School
- Holmes Middle School
- Edison High School
Utilities
- Central Heating and Cooling System
- Window Unit Cooling System
- Heating System Uses Oil
- Electric Water Heater
Community Details
- No Home Owners Association
- Clearfield Subdivision
Listing and Financial Details
- Tax Lot 36
- Assessor Parcel Number 0714 06 0036
Map
Home Values in the Area
Average Home Value in this Area
Property History
| Date | Event | Price | Change | Sq Ft Price |
|---|---|---|---|---|
| 03/05/2025 03/05/25 | For Sale | $949,500 | 0.0% | $314 / Sq Ft |
| 03/05/2025 03/05/25 | Off Market | $949,500 | -- | -- |
| 02/28/2025 02/28/25 | Price Changed | $949,500 | 0.0% | $314 / Sq Ft |
| 02/28/2025 02/28/25 | For Sale | $949,500 | +55.7% | $314 / Sq Ft |
| 10/31/2020 10/31/20 | Sold | $610,000 | -6.2% | $202 / Sq Ft |
| 09/25/2020 09/25/20 | Pending | -- | -- | -- |
| 08/31/2020 08/31/20 | Price Changed | $650,000 | -3.7% | $215 / Sq Ft |
| 08/21/2020 08/21/20 | For Sale | $675,000 | -- | $223 / Sq Ft |
Similar Homes in Alexandria, VA
Source: Bright MLS
MLS Number: VAFX2223376
APN: 071-4-06-0036
- 5271 Canard St
- 6495 Tayack Place Unit 203
- 6476 Cheyenne Dr Unit 203
- 5213 Montgomery St
- 5454 Patuxent Knoll Place
- 6532 Spring Valley Dr
- 5104 Birch Ln
- 6809 Braddock Rd
- 5023 Dodson Dr
- 6814 Braddock Rd
- 5281 Navaho Dr
- 5653 Harrington Falls Ln Unit H
- 5707 Callcott Way Unit G
- 5606 Bismach Dr Unit 104
- 7029 Leewood Forest Dr
- 7053 Leewood Forest Dr
- 5259 Navaho Dr
- 6615 Locust Way
- 6362 Levtov Landing
- 6367 Levtov Landing
- 6608 Edsall Rd Unit 1
- 6490 Tayack Place
- 5431 Cheyenne Knoll Place
- 5394 Chieftain Cir
- 5575 Vincent Gate Terrace
- 6374 Beryl Rd
- 5012 Dodson Dr
- 5600 Bloomfield Dr Unit 2
- 5600 Bloomfield Dr Unit 4
- 5604 Bloomfield Dr Unit 2
- 5612 Bismach Dr Unit 1
- 6413 Hawk View Ln
- 6337 Phyllis Ln
- 4912 Virginia St Unit Studio Apt
- 6313 Burgundy Leaf Ln
- 6327 Summer Moon Ln
- 7122 Catlett St
- 6828 Winter Ln
- 5734 Backlick Rd
- 6551 River Tweed Ln
