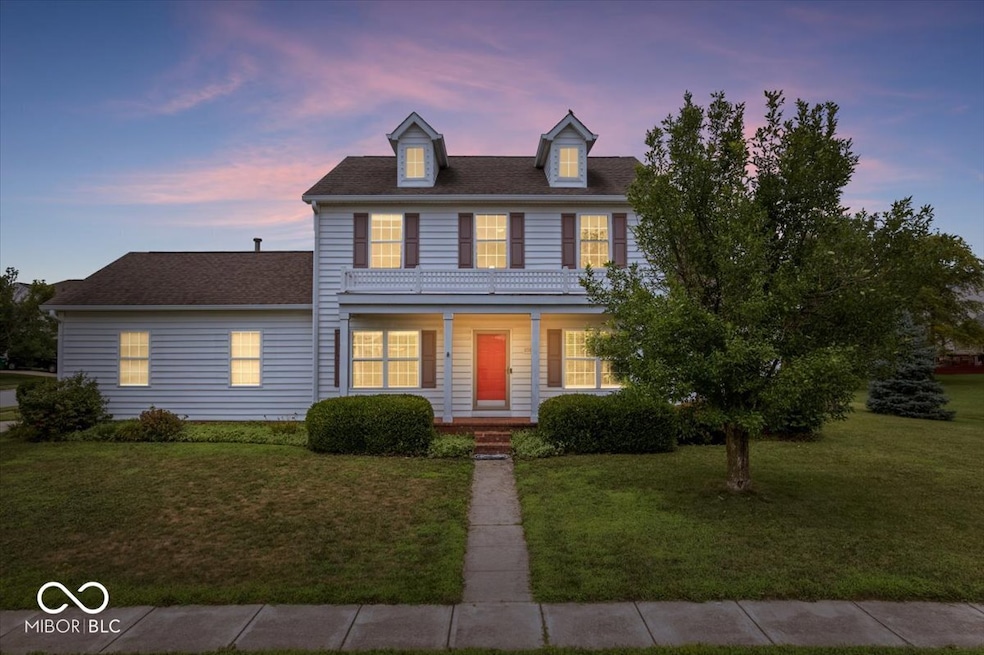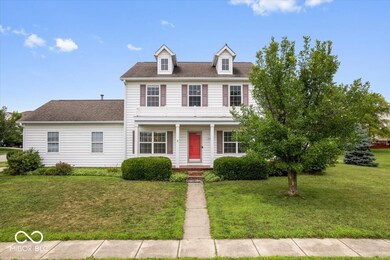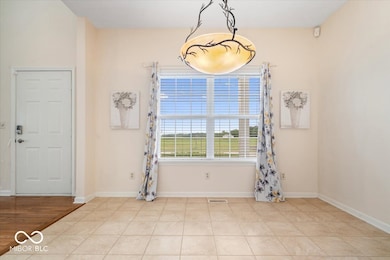
Estimated payment $2,096/month
Highlights
- Corner Lot
- Woodwork
- Breakfast Bar
- 2 Car Attached Garage
- Walk-In Closet
- Laundry Room
About This Home
Start your day looking out over The Links at Heartland Crossing or enjoying morning coffee in your bright and inviting sun room! This lovely family home offers three bedrooms upstairs plus an office/bonus room on the main level. Spacious, open main floor offers living room with gas log fireplace, updated gourmet kitchen with newer cabinets, tiled backsplash, granite countertops and tile flooring. Cozy breakfast area, eat up breakfast bar and formal room-perfect for entertaining. Master suite with separate garden tub and shower, double sinks and walk in closet. Kick back at the end of the day on your large brick patio complete with built-in fire pit! Neighborhood amenities include pool clubhouse playground, basketball tennis courts and Mohr. Immediate possession!
Listing Agent
Smart Choice Realtors, LLC License #RB14043640 Listed on: 07/18/2025
Home Details
Home Type
- Single Family
Est. Annual Taxes
- $1,584
Year Built
- Built in 1999
Lot Details
- 0.31 Acre Lot
- Rural Setting
- Corner Lot
HOA Fees
- $30 Monthly HOA Fees
Parking
- 2 Car Attached Garage
Home Design
- Vinyl Siding
Interior Spaces
- 2-Story Property
- Woodwork
- Entrance Foyer
- Family Room with Fireplace
- Ceramic Tile Flooring
- Crawl Space
- Attic Access Panel
Kitchen
- Breakfast Bar
- Electric Oven
- Built-In Microwave
- Dishwasher
- Disposal
Bedrooms and Bathrooms
- 3 Bedrooms
- Walk-In Closet
Laundry
- Laundry Room
- Laundry on main level
Outdoor Features
- Fire Pit
Schools
- Paul Hadley Middle School
- Mooresville High School
Utilities
- Central Air
- Gas Water Heater
Community Details
- Association fees include home owners, clubhouse, insurance
- Association Phone (317) 856-3423
- The Landing At Heartland Crossing Subdivision
- Property managed by Heartland Crossing
Listing and Financial Details
- Legal Lot and Block 23 / 2
- Assessor Parcel Number 550227163008000015
Map
Home Values in the Area
Average Home Value in this Area
Tax History
| Year | Tax Paid | Tax Assessment Tax Assessment Total Assessment is a certain percentage of the fair market value that is determined by local assessors to be the total taxable value of land and additions on the property. | Land | Improvement |
|---|---|---|---|---|
| 2024 | $1,585 | $288,100 | $55,000 | $233,100 |
| 2023 | $1,466 | $288,100 | $55,000 | $233,100 |
| 2022 | $1,398 | $257,300 | $55,000 | $202,300 |
| 2021 | $941 | $214,500 | $32,000 | $182,500 |
| 2020 | $934 | $179,100 | $32,000 | $147,100 |
| 2019 | $963 | $177,500 | $32,000 | $145,500 |
| 2018 | $892 | $171,100 | $32,000 | $139,100 |
| 2017 | $634 | $160,400 | $32,000 | $128,400 |
| 2016 | $1,094 | $162,000 | $32,000 | $130,000 |
| 2014 | $626 | $161,200 | $32,000 | $129,200 |
| 2013 | $626 | $177,300 | $32,000 | $145,300 |
Property History
| Date | Event | Price | Change | Sq Ft Price |
|---|---|---|---|---|
| 07/30/2025 07/30/25 | Price Changed | $355,000 | -1.4% | $173 / Sq Ft |
| 07/18/2025 07/18/25 | For Sale | $359,900 | +16.9% | $175 / Sq Ft |
| 02/17/2023 02/17/23 | Sold | $308,000 | -2.2% | $150 / Sq Ft |
| 01/19/2023 01/19/23 | Pending | -- | -- | -- |
| 01/03/2023 01/03/23 | Price Changed | $315,000 | -1.6% | $153 / Sq Ft |
| 10/06/2022 10/06/22 | For Sale | $320,000 | -- | $156 / Sq Ft |
Purchase History
| Date | Type | Sale Price | Title Company |
|---|---|---|---|
| Deed | $308,000 | Eagle Land Title | |
| Warranty Deed | -- | None Available |
Mortgage History
| Date | Status | Loan Amount | Loan Type |
|---|---|---|---|
| Previous Owner | $139,500 | New Conventional | |
| Previous Owner | $146,560 | New Conventional | |
| Previous Owner | $18,320 | Future Advance Clause Open End Mortgage |
Similar Homes in the area
Source: MIBOR Broker Listing Cooperative®
MLS Number: 22051506
APN: 55-02-27-163-008.000-015
- 6522 E Walton Dr N
- 6502 Walton Dr N
- 6542 E Edna Mills Dr
- 6423 E Walton Dr N
- 13820 N Honey Creek Dr
- 6422 E Edna Mills Dr
- 13863 N Honey Creek Ln E
- 13931 N Honey Creek Ln W
- 6360 E Ablington Ct
- Dominica Spring Plan at Heartland Crossing - The Ranches
- Grand Cayman Plan at Heartland Crossing - The Ranches
- Eden Cay Plan at Heartland Crossing - The Ranches
- Grand Bahama Plan at Heartland Crossing - The Ranches
- 13971 N Bluff Creek Ct
- 13814 N Kennard Way
- 13303 N Etna Green Dr
- 13817 N Kennard Way
- 13829 N Kennard Way
- 6150 E Terhune Ct
- 13398 N Largo Ct
- 6412 E Pemboke Ct
- 6392 E Pemboke Ct
- 13277 N Etna Green Dr
- 13193 N Brick Chapel Dr
- 13875 N Mardenis Dr W
- 13820 N Cardonia Dr
- 6255 E Mariah Hill Ln
- 13076 N Becks Grove Dr
- 8655 Hopewell Ct
- 8636 Wheatfield Dr
- 8827 Browns Valley Ct
- 8813 Browns Valley Ln
- 8843 Browns Valley Ln
- 13781 N Rising Sun Cir E
- 8851 Squire Boone Ct
- 8943 Browns Valley Ln
- 8325 Burket Way
- 10964 Sweetsen Rd
- 10923 Sweetsen Rd
- 10878 Glenayr Dr






