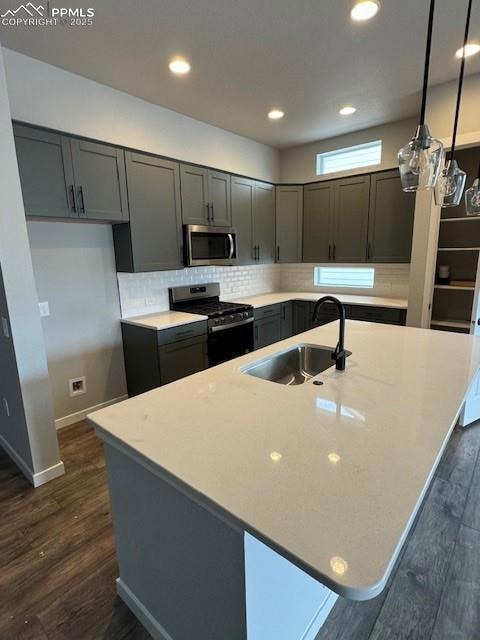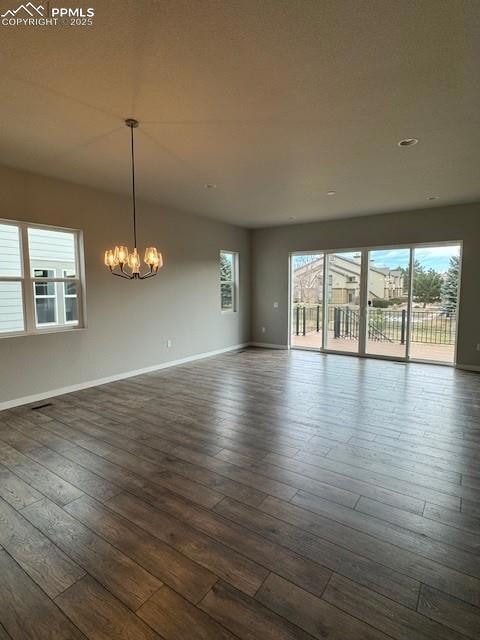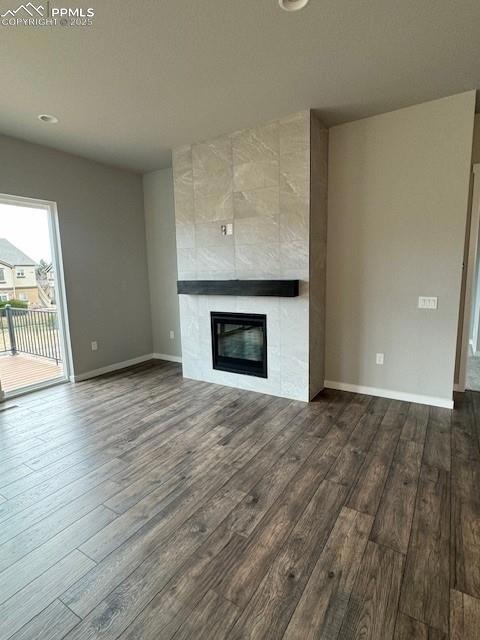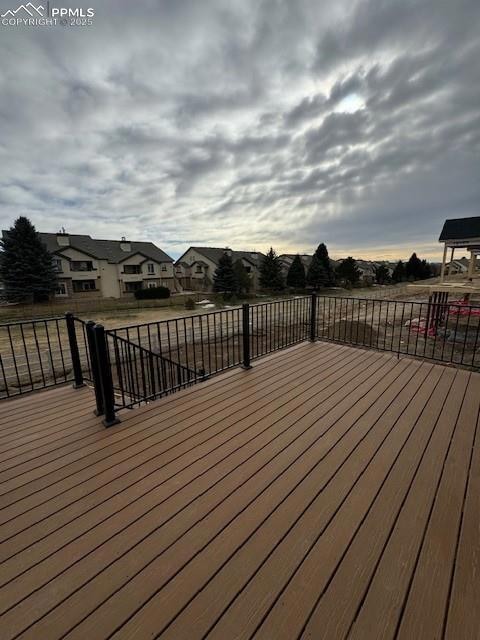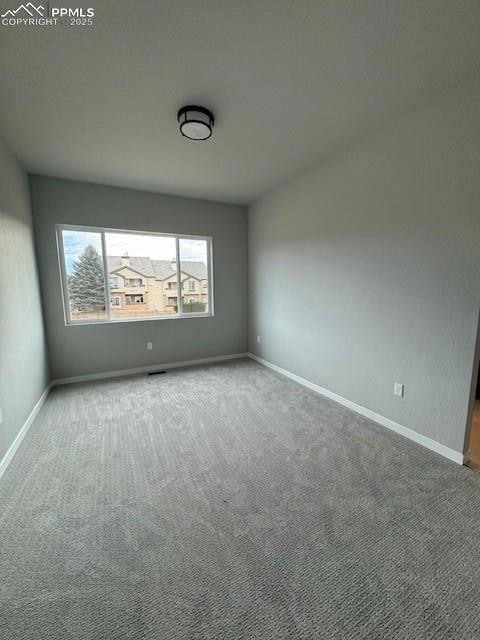
6593 Vistancia Ave Colorado Springs, CO 80922
Stetson Hills NeighborhoodEstimated payment $3,917/month
Highlights
- New Construction
- 2 Car Attached Garage
- Property is near shops
- Ranch Style House
- Tile Flooring
- Forced Air Heating and Cooling System
About This Home
Ready now! Celebration ranch plan in the Greenways at Sand Creek neighborhood. Farmhouse exterior. 4 bedrooms, 3 baths and a 2 car plus 1/2 tandem garage. The kitchen features maple cabinets in a shale finish, Frost White Quartz countertops, stainless steel appliances including a gas range. The master bath has the expanded shower with seat option, double sinks and larger walk-in closet. Great room features a fireplace and large sliding glass doors that lead onto a deck great for relaxing or entertaining. The walkout basement has 1' taller walls and hosts a large rec room and two bedrooms which share a generously sized bathroom. Large mechanical room is great for additional storage. Additional features include a radon mitigation system, smart home package and air conditioning. Seller incentives available. Full yard landscaping now included.
Listing Agent
Classic Residential Services Brokerage Phone: (719) 592-9333 Listed on: 09/19/2024
Home Details
Home Type
- Single Family
Est. Annual Taxes
- $1,784
Year Built
- Built in 2025 | New Construction
Lot Details
- 6,251 Sq Ft Lot
- No Landscaping
HOA Fees
- $40 Monthly HOA Fees
Parking
- 2 Car Attached Garage
- Garage Door Opener
Home Design
- Ranch Style House
- Shingle Roof
Interior Spaces
- 3,094 Sq Ft Home
- Gas Fireplace
- Electric Dryer Hookup
Kitchen
- Plumbed For Gas In Kitchen
- <<microwave>>
- Dishwasher
- Disposal
Flooring
- Carpet
- Laminate
- Tile
Bedrooms and Bathrooms
- 4 Bedrooms
Basement
- Walk-Out Basement
- Basement Fills Entire Space Under The House
Location
- Property is near shops
Utilities
- Forced Air Heating and Cooling System
- 220 Volts in Kitchen
- Phone Available
Community Details
- Association fees include covenant enforcement, management, trash removal
- Built by Classic Homes
- Celebration 891 D
Map
Home Values in the Area
Average Home Value in this Area
Property History
| Date | Event | Price | Change | Sq Ft Price |
|---|---|---|---|---|
| 06/13/2025 06/13/25 | Price Changed | $675,000 | +3.9% | $218 / Sq Ft |
| 02/28/2025 02/28/25 | Price Changed | $649,900 | -2.4% | $210 / Sq Ft |
| 09/19/2024 09/19/24 | For Sale | $665,752 | -- | $215 / Sq Ft |
Similar Homes in Colorado Springs, CO
Source: Pikes Peak REALTOR® Services
MLS Number: 8994874
- 6575 Vistancia Ave
- 6611 Vistancia Ave
- 6569 Vistancia Ave
- 3944 Riviera Grove Unit 204
- 6521 Vistancia Ave
- 4279 Stonesthrow View
- 6759 Showhorse Ct
- 6689 Showhorse Ct
- 4201 Stonesthrow View
- 3747 Riviera Grove Unit 103
- 3748 Riviera Grove Unit 101
- 6432 Vistancia Ave
- 3847 Riviera Grove Unit 102
- 4323 Slice Dr
- 4140 Greens Dr
- 3863 Riviera Grove Unit 201
- 3836 Tee Shot Dr
- 3864 Riviera Grove Unit 204
- 6320 Verrado Place
- 3805 Pony Tracks Dr
- 3732 Riviera Grove Unit 201
- 7668 Mardale Ln
- 6672 Mcewan St
- 3672 Bareback Dr
- 3755 Tutt Blvd
- 4008 Ascendant Dr
- 6270 Barnes Rd
- 6102 Olmstead Point
- 7262 Campstool Dr
- 4601 Range Creek Dr
- 3846 Pronghorn Meadows Cir
- 6825 Timm Ct Unit Upstairs South Bedroom
- 3987 Wyedale Way
- 7324 Edgebrook Dr
- 3658 Reindeer Cir
- 4663 Bittercreek Dr
- 4911 Copen Dr
- 4655 Badlands Ct
- 7220 Grand Cascade Point
- 7220 Leeside View


