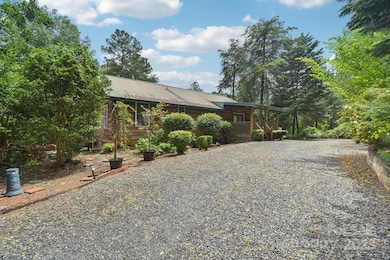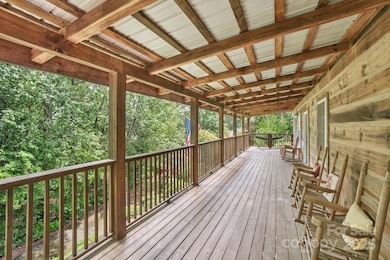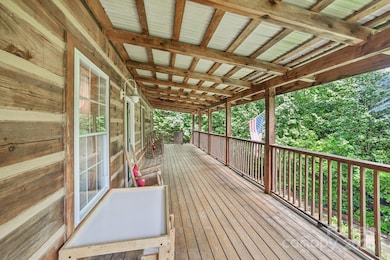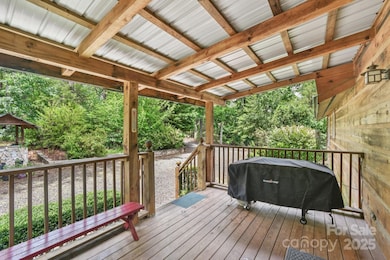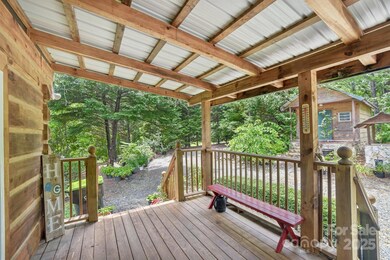
Estimated payment $2,584/month
Highlights
- Private Lot
- Wood Flooring
- Circular Driveway
- Wooded Lot
- Covered patio or porch
- 2 Car Attached Garage
About This Home
Real “Lincoln Logs” with “Branching Out” Possibilities!
Custom-Built Cabin on 2.28 acres
Offers privacy, space, and charm in the small, lightly restricted Green Creek Farms subdivision—conveniently located just off Highway 9 in Polk County. Matured trees permeate the lot providing a peaceful setting with a variety of potential uses. Build on one of the additional lots! Secondary living quarters or rental potential with basement. Horses are welcome (no commercial animal use permitted). The home features a full covered front and back porch, and a large patio—perfect for enjoying the outdoors. A circular driveway leads to a 2-car integral garage. Inside, the main level has been freshly painted and features wood floors throughout. The dining area includes a free-standing propane log fireplace, while the spacious eat-in kitchen offers ample cabinet space. A mini cabin outbuilding can double as a storage building or small workshop. Go rustic and woodsy and schedule a showing!
Listing Agent
George Real Estate Group Inc Brokerage Email: philliptrees@icloud.com License #324504 Listed on: 06/14/2025
Home Details
Home Type
- Single Family
Est. Annual Taxes
- $1,514
Year Built
- Built in 2000
Lot Details
- Private Lot
- Wooded Lot
- Additional Parcels
- Property is zoned MX
Parking
- 2 Car Attached Garage
- Basement Garage
- Circular Driveway
Home Design
- Cabin
- Metal Roof
- Stone Siding
- Log Siding
Interior Spaces
- 2-Story Property
- Propane Fireplace
- Insulated Windows
- Laundry Room
Kitchen
- Electric Range
- Dishwasher
Flooring
- Wood
- Tile
- Vinyl
Bedrooms and Bathrooms
- 3 Full Bathrooms
Partially Finished Basement
- Walk-Out Basement
- Exterior Basement Entry
- Basement Storage
- Natural lighting in basement
Outdoor Features
- Covered patio or porch
- Outbuilding
Utilities
- Heat Pump System
- Electric Water Heater
Community Details
- Green Creek Farms Subdivision
Listing and Financial Details
- Assessor Parcel Number P96-127
Map
Home Values in the Area
Average Home Value in this Area
Tax History
| Year | Tax Paid | Tax Assessment Tax Assessment Total Assessment is a certain percentage of the fair market value that is determined by local assessors to be the total taxable value of land and additions on the property. | Land | Improvement |
|---|---|---|---|---|
| 2024 | $1,514 | $233,551 | $19,000 | $214,551 |
| 2023 | $1,491 | $233,551 | $19,000 | $214,551 |
| 2022 | $1,479 | $233,551 | $19,000 | $214,551 |
| 2021 | $1,432 | $233,551 | $19,000 | $214,551 |
| 2020 | $1,236 | $189,437 | $19,000 | $170,437 |
| 2019 | $1,236 | $189,437 | $19,000 | $170,437 |
| 2018 | $1,160 | $189,437 | $19,000 | $170,437 |
| 2017 | $1,122 | $190,280 | $19,000 | $171,280 |
| 2016 | $1,141 | $190,280 | $19,000 | $171,280 |
| 2015 | $1,076 | $0 | $0 | $0 |
| 2014 | $1,076 | $0 | $0 | $0 |
| 2013 | -- | $0 | $0 | $0 |
Property History
| Date | Event | Price | Change | Sq Ft Price |
|---|---|---|---|---|
| 06/14/2025 06/14/25 | For Sale | $445,000 | +7.0% | $219 / Sq Ft |
| 03/22/2024 03/22/24 | Sold | $416,000 | -0.9% | $205 / Sq Ft |
| 02/02/2024 02/02/24 | For Sale | $419,900 | +0.9% | $206 / Sq Ft |
| 01/24/2024 01/24/24 | Off Market | $416,000 | -- | -- |
| 12/15/2023 12/15/23 | For Sale | $419,900 | -- | $206 / Sq Ft |
Purchase History
| Date | Type | Sale Price | Title Company |
|---|---|---|---|
| Warranty Deed | $416,000 | None Listed On Document | |
| Deed | $10,000 | -- |
Mortgage History
| Date | Status | Loan Amount | Loan Type |
|---|---|---|---|
| Open | $416,000 | New Conventional | |
| Previous Owner | $130,000 | New Conventional |
Similar Homes in Tryon, NC
Source: Canopy MLS (Canopy Realtor® Association)
MLS Number: 4270817
APN: P96-127
- 5734 S Nc 9 Hwy
- 00 Moore Rd Unit 4
- 6505 S Hwy 9 Hwy
- 6505 S Highway 9 Hwy
- 000 Birchover Ln
- 510 Floyd Blackwell Rd
- 984 Mapleton Ln
- 523 Mcdade Rd
- 000 Mapleton Ln Unit 6
- Lot 36 Mapleton Ln
- 663 Landrum Rd
- 724 Moore Rd
- Lot 37 Melbourne Dr
- 663 Fair Winds Dr
- 1217 Moore Rd Unit 70, 80, & 90
- 390 Hollow Wood Ln
- 000 Mills St
- 0 Moore Rd
- 9999 Moore Rd Unit 3
- 156 Eagle Nest Rd
- 205 S Lyles Ave
- 528 S Shamrock Ave
- 50 Hemlock Ct
- 196 Ridge Rd
- 143 Broadway Ave
- 39 Depot St
- 161 Melrose Ave Unit 1
- 220 Melrose Cir Unit 2
- 110 Hillside Ct
- 1760 Warrior Dr
- 316 Warrior Mountain Rd
- 109 Carriage Place Unit 4
- 801 Alley Ridge Dr
- 267 Little Cove Creek Dr
- 424 Lakeview Dr
- 171 Butler Rd
- 136 Kent Dr
- 7262 Heirloom Ln
- 287 Johnson Cir
- 198 Bethune St

