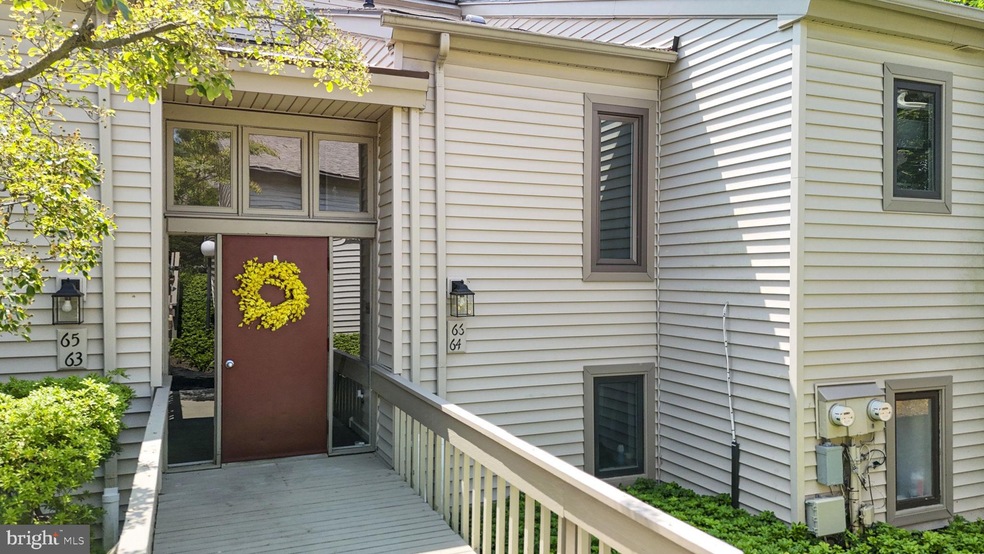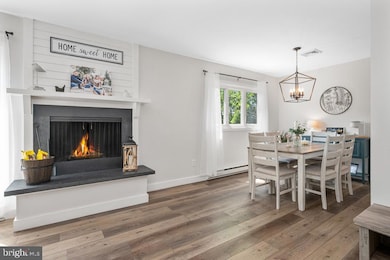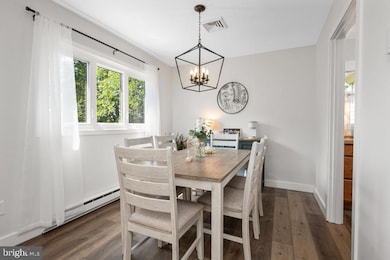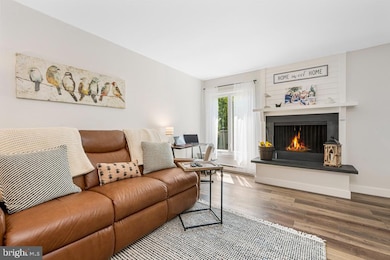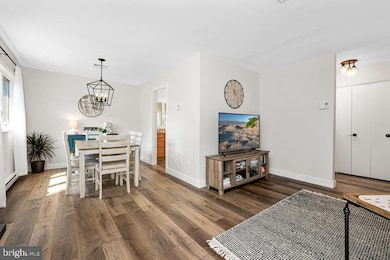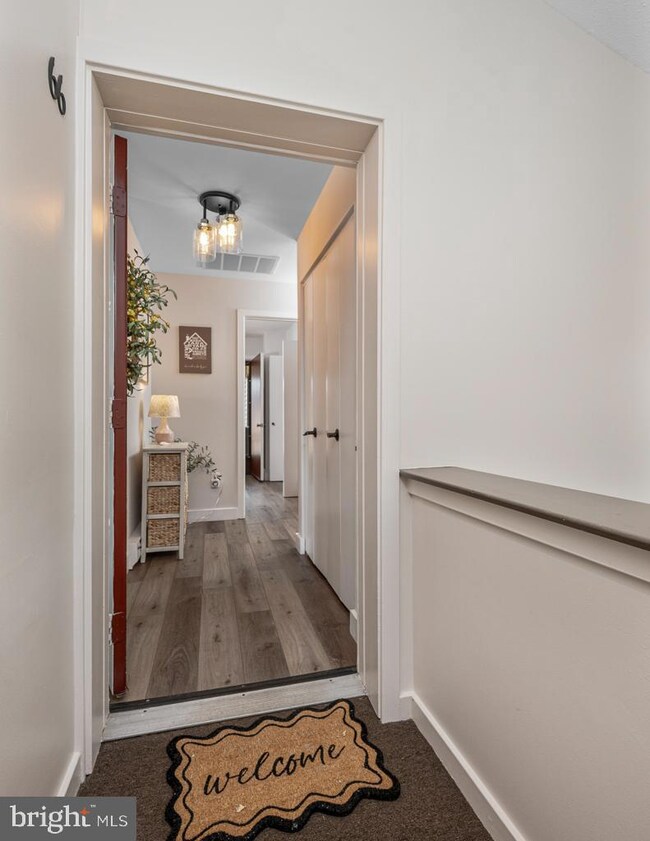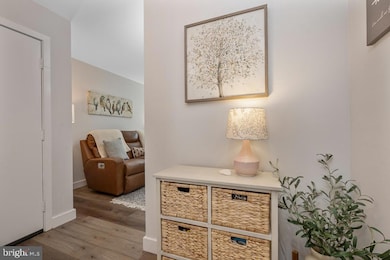
66 Ashton Way West Chester, PA 19380
Estimated payment $2,335/month
Highlights
- 24-Hour Security
- Gated Community
- Open Floorplan
- Senior Living
- Golf Course View
- Deck
About This Home
Bright. Immaculate. Turnkey.
This meticulously maintained flat is one of the brightest and sunniest units in Hershey’s Mill, with windows on all sides and a super private deck overlooking a serene golf course - truly a peaceful retreat. Pride of ownership shines through every inch of this home, and it’s consistently praised for being immaculate and spotless. This home was completely renovated in March 2020 and no detail was overlooked. Some of the updates include a new AC (2019), windows (replaced prior to current ownership), new roof on home and car port (2023), new water heater (2025). This unit also included a dedicated covered carport space, a private rear entrance, and a peaceful layout that maximizes both light and privacy. This move-in ready gem offers modern upgrades, timeless finishes, and effortless living in a beautifully maintained, gated 55+ community. HOA covers roof, exterior maintenance, lawn care, and more - offering true peace of mind.
Property Details
Home Type
- Condominium
Est. Annual Taxes
- $1,751
Year Built
- Built in 1974
Lot Details
- Landscaped
- Corner Lot
- Property is in excellent condition
HOA Fees
- $650 Monthly HOA Fees
Parking
- 1 Car Detached Garage
- Oversized Parking
- Parking Storage or Cabinetry
- Front Facing Garage
- Driveway
Home Design
- Traditional Architecture
- Block Foundation
- Pitched Roof
- Shingle Roof
- Aluminum Siding
Interior Spaces
- 1,197 Sq Ft Home
- Property has 1 Level
- Open Floorplan
- Wood Burning Fireplace
- Fireplace Mantel
- Combination Dining and Living Room
- Golf Course Views
- Security Gate
- Attic
Kitchen
- Electric Oven or Range
- Self-Cleaning Oven
- Built-In Range
- Range Hood
- Built-In Microwave
- Dishwasher
- Disposal
Flooring
- Carpet
- Ceramic Tile
- Vinyl
Bedrooms and Bathrooms
- 1 Main Level Bedroom
- En-Suite Primary Bedroom
- En-Suite Bathroom
- 1 Full Bathroom
- Bathtub with Shower
Laundry
- Laundry on main level
- Electric Dryer
- Washer
Schools
- East Goshen Elementary School
- J.R. Fugett Middle School
- West Chester East High School
Utilities
- Central Air
- Electric Baseboard Heater
- Electric Water Heater
- Community Sewer or Septic
- Cable TV Available
Additional Features
- Level Entry For Accessibility
- Deck
Listing and Financial Details
- Tax Lot 0154
- Assessor Parcel Number 53-02P-0154
Community Details
Overview
- Senior Living
- $7,220 Capital Contribution Fee
- Association fees include common area maintenance, exterior building maintenance, lawn maintenance, management, pool(s), security gate, sewer, snow removal, standard phone service, trash, water, broadband
- Senior Community | Residents must be 55 or older
- Village Of Ashton At Hershey's Mill HOA
- Low-Rise Condominium
- Hersheys Mill Subdivision
- Property Manager
Amenities
- Common Area
- Community Center
- Meeting Room
- Party Room
- Community Library
Recreation
- Golf Course Membership Available
- Tennis Courts
- Shuffleboard Court
- Community Pool
- Jogging Path
Pet Policy
- Dogs and Cats Allowed
Security
- 24-Hour Security
- Gated Community
- Fire and Smoke Detector
Map
Home Values in the Area
Average Home Value in this Area
Tax History
| Year | Tax Paid | Tax Assessment Tax Assessment Total Assessment is a certain percentage of the fair market value that is determined by local assessors to be the total taxable value of land and additions on the property. | Land | Improvement |
|---|---|---|---|---|
| 2024 | $1,844 | $64,180 | $28,150 | $36,030 |
| 2023 | $1,844 | $64,180 | $28,150 | $36,030 |
| 2022 | $1,788 | $64,180 | $28,150 | $36,030 |
| 2021 | $1,763 | $64,180 | $28,150 | $36,030 |
| 2020 | $1,751 | $64,180 | $28,150 | $36,030 |
| 2019 | $1,726 | $64,180 | $28,150 | $36,030 |
| 2018 | $1,688 | $64,180 | $28,150 | $36,030 |
| 2017 | $1,651 | $64,180 | $28,150 | $36,030 |
| 2016 | $1,374 | $64,180 | $28,150 | $36,030 |
| 2015 | $1,374 | $64,180 | $28,150 | $36,030 |
| 2014 | $1,374 | $64,180 | $28,150 | $36,030 |
Property History
| Date | Event | Price | Change | Sq Ft Price |
|---|---|---|---|---|
| 06/23/2025 06/23/25 | Pending | -- | -- | -- |
| 06/20/2025 06/20/25 | For Sale | $280,000 | +93.1% | $234 / Sq Ft |
| 11/18/2019 11/18/19 | Sold | $145,000 | -7.6% | $121 / Sq Ft |
| 10/19/2019 10/19/19 | Pending | -- | -- | -- |
| 10/19/2019 10/19/19 | For Sale | $157,000 | +35.3% | $131 / Sq Ft |
| 09/06/2017 09/06/17 | Sold | $116,000 | -10.8% | $97 / Sq Ft |
| 07/25/2017 07/25/17 | Pending | -- | -- | -- |
| 07/24/2017 07/24/17 | For Sale | $130,000 | 0.0% | $109 / Sq Ft |
| 08/31/2016 08/31/16 | Rented | $1,400 | 0.0% | -- |
| 07/07/2016 07/07/16 | Under Contract | -- | -- | -- |
| 06/01/2016 06/01/16 | For Rent | $1,400 | +7.7% | -- |
| 06/01/2014 06/01/14 | Rented | $1,300 | 0.0% | -- |
| 04/22/2014 04/22/14 | Under Contract | -- | -- | -- |
| 03/14/2014 03/14/14 | For Rent | $1,300 | -- | -- |
Purchase History
| Date | Type | Sale Price | Title Company |
|---|---|---|---|
| Deed | -- | None Available | |
| Deed | $168,000 | Trident Land Transfer Co Lp | |
| Warranty Deed | $145,000 | None Available | |
| Deed | $113,000 | None Available | |
| Deed | $152,000 | None Available | |
| Deed | $73,500 | -- |
Mortgage History
| Date | Status | Loan Amount | Loan Type |
|---|---|---|---|
| Previous Owner | $40,000 | Future Advance Clause Open End Mortgage | |
| Previous Owner | $25,000 | Credit Line Revolving | |
| Previous Owner | $75,000 | New Conventional | |
| Previous Owner | $125,000 | Credit Line Revolving |
Similar Homes in West Chester, PA
Source: Bright MLS
MLS Number: PACT2101210
APN: 53-02P-0154.0000
- 74 Ashton Way
- 787 Inverness Dr
- 10 Hersheys Dr
- 244 Chatham Way
- 431 Eaton Way
- 362 Devon Way
- 383 Eaton Way
- The Delchester - Millstone Cir
- THE WARREN - Millstone Cir
- THE PRESCOTT - Millstone Cir
- THE GREENBRIAR - Millstone Cir
- 1492 Quaker Ridge
- 1411 Greenhill Rd
- 959 Kennett Way
- 960 Kennett Way
- 14 Pond View Ln
- 16 Indian Way
- 1215 Youngs Rd
- 14 Line Rd
- 1420 E Boot Rd
